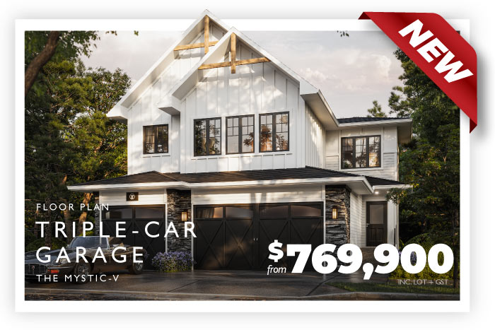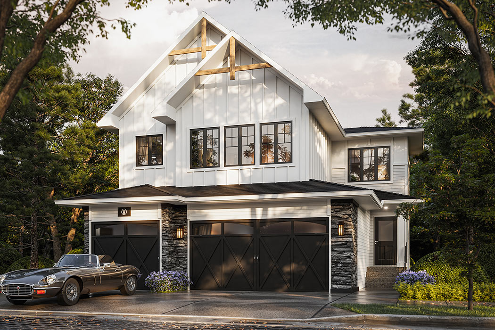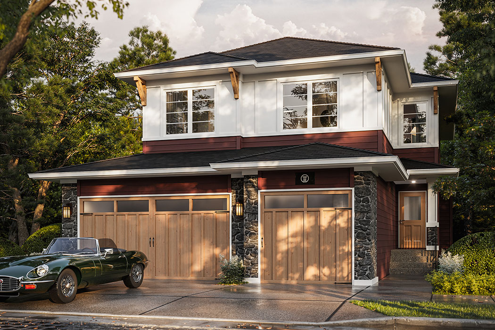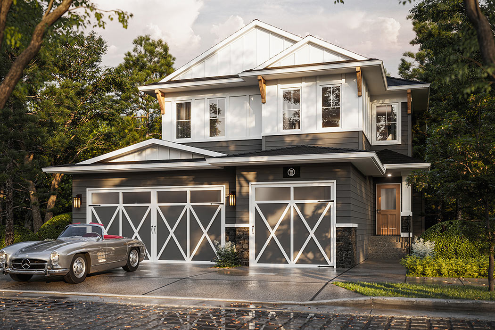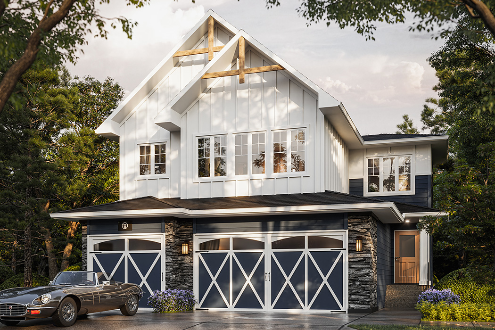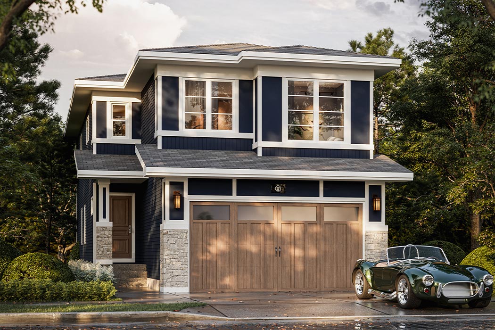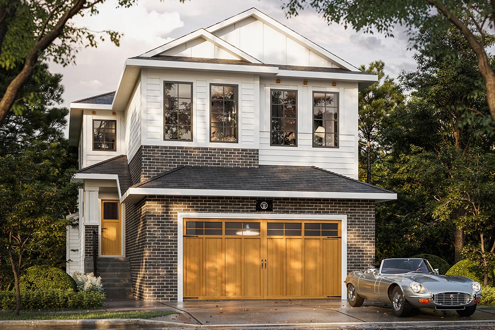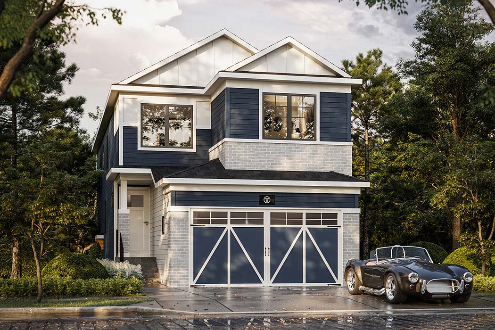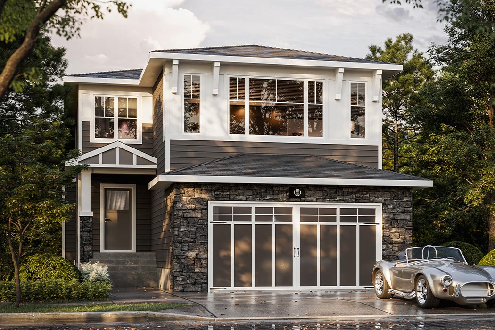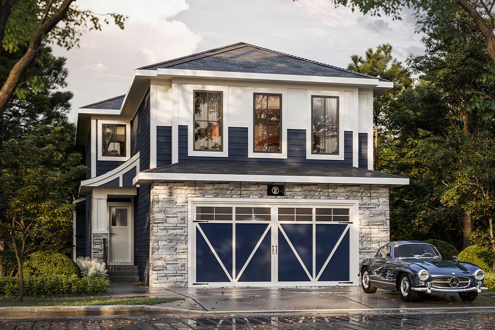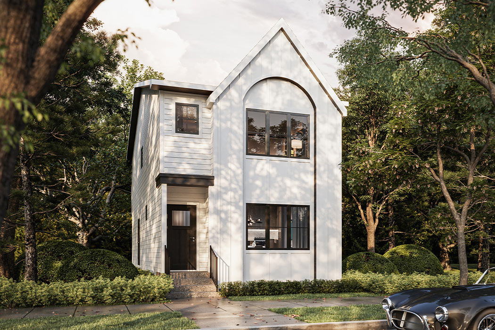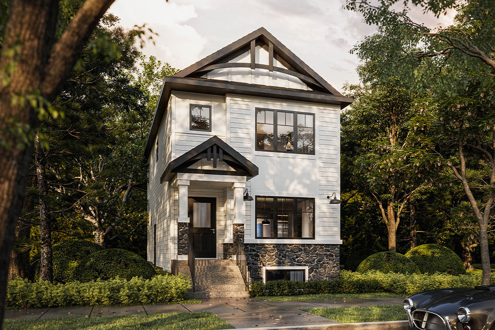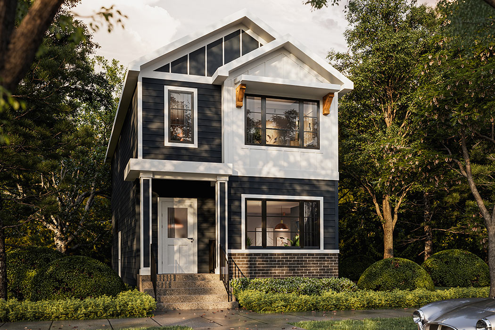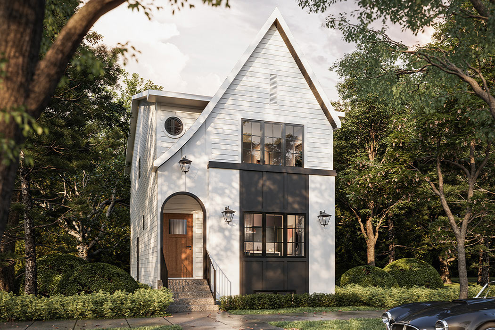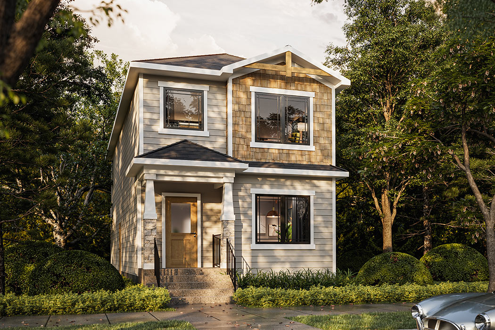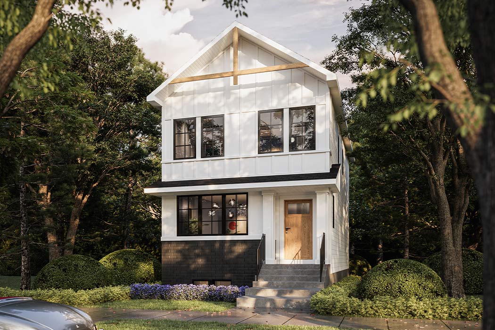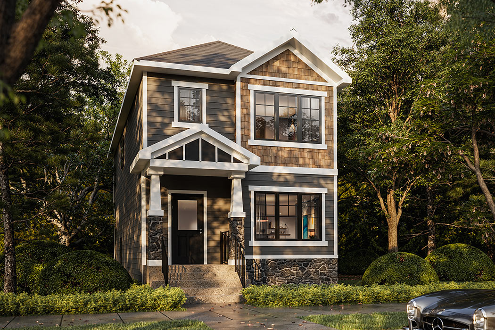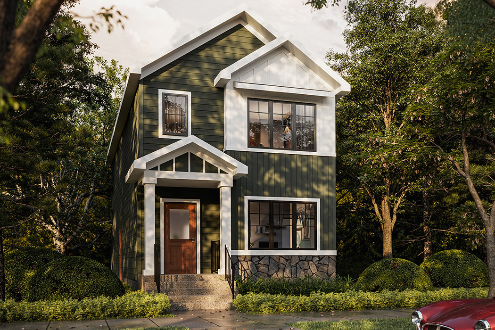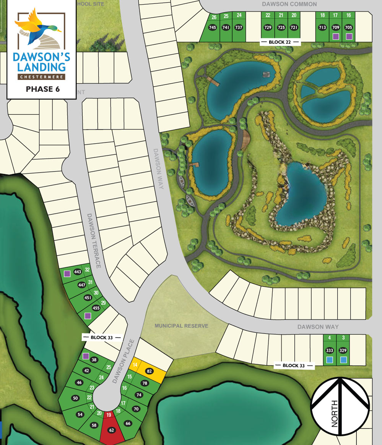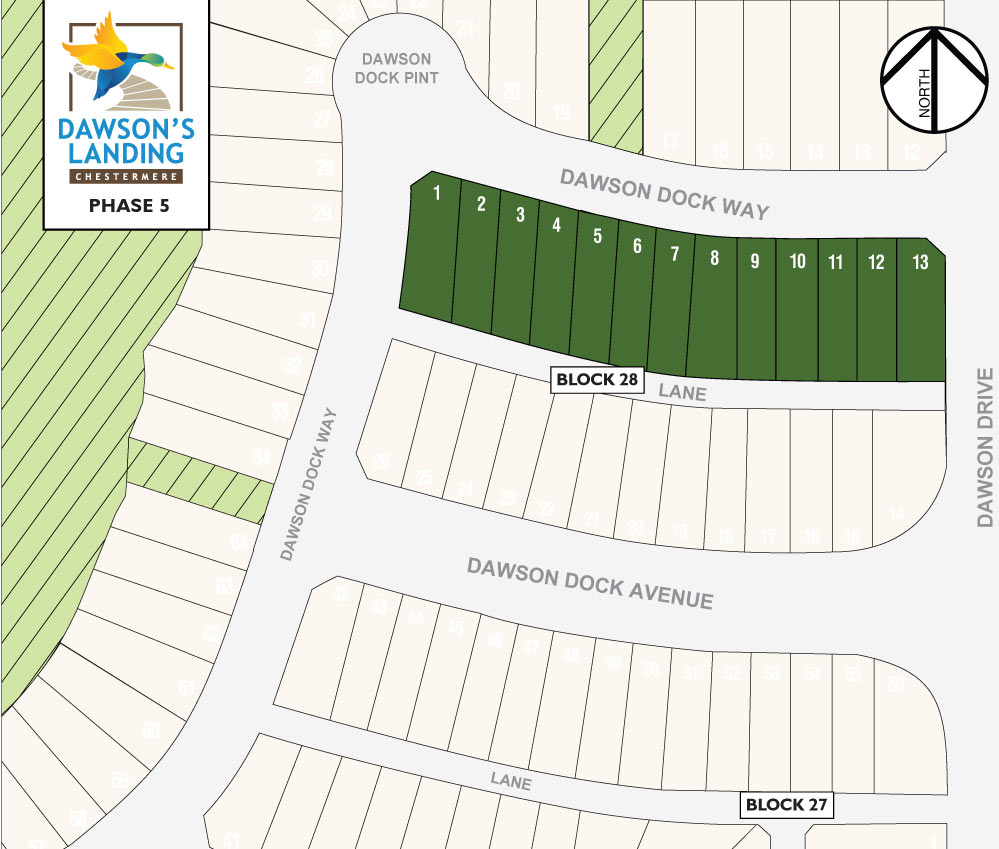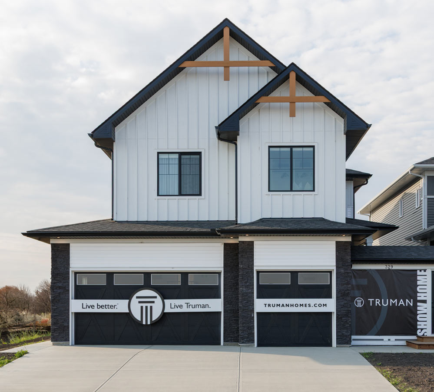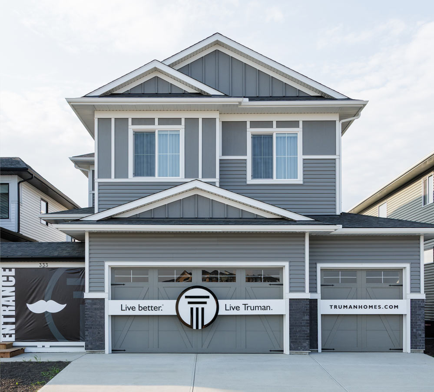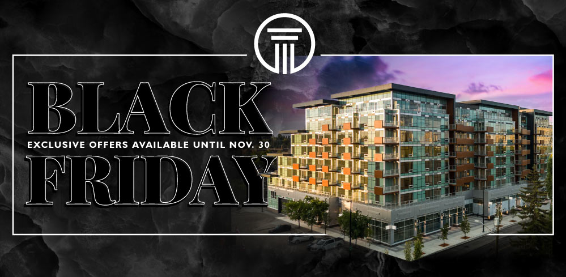DAWSON’S LANDING
DAWSON’S LANDING
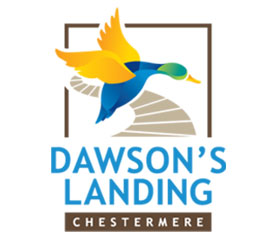
Now Selling in West Chestermere
Designed to meet the needs of growing families, Dawson’s Landing in the lakeside city of Chestermere offers space to grow, a multitude of outdoor activities, and access to schools, parks, shopping, and more. With fewer cars and people, Chestermere offers a relaxed lifestyle where you and your family can stay active and enjoy the outdoors. Explore its many parks and pathways; swim, fish, boat, and skate on the lake; and take advantage of a wide range of activities for all ages.
FRONT-DRIVE HOMES
Explore our selection of base model floor plans available in the next phase
The Mystic V
±2,100 SQ.FT | 3/4 BED
The Juniper
±2,597 SQ. FT. | 3–5 BED
The Elowen
±2,566 SQ. FT. | 3–5 BED
The Alderra
±2,544 SQ. FT. | 3–5 BED
The Duke
±2,664 SQ.FT | 4/5 BED
The Hanover
±2,615 SQ.FT | 4/5 BED
REAR-DRIVE HOMES
Explore our selection of base model floor plans available in the next phase
The Highline
1806 SQ. FT. | 3/4 BED
The Orchid
1793 SQ. FT. | 3/4 BED
The Bluestem II
1790 SQ. FT. | 3/4 BED
The Whitecap
1784 SQ. FT. | 3/4 BED
The Bellflower
1701 SQ. FT. | 3 BED
The Royal
1698 SQ. FT. | 3 BED
SHOW HOMES
Explore the featured floor plans of our two new Show Homes – Now Open!
The Great Outdoors
right outside your door.
Exclusively positioned to back onto protected wetlands, our newest selection of lots offer unparalleled views and direct access to Chestermere’s extensive green spaces. Residents of the community will enjoy over 30 acres of protected wetlands and an additional 22 acres of environmental reserve, creating an ideal setting for peaceful walks, family outings, and outdoor adventures. Phase 6 of Dawson’s Landing blends scenic trails, pathways, and boardwalks to preserve and highlight the area’s natural beauty, offering a thoughtfully designed community that connects residents with nature, all while serving as a gateway to the serenity and recreation of Chestermere Lake.
Contact Us
Sales Centre
AREA SALES MANAGER
RENEE ACORN
E: renee@trumanhomes.com
C: 403.710.9068
O: 403.240.3246
HOURS
By Appointment Only
Monday to Thursday | 2:00pm to 8:00pm
Saturday to Sunday | Noon to 5:00pm
Friday | Closed


