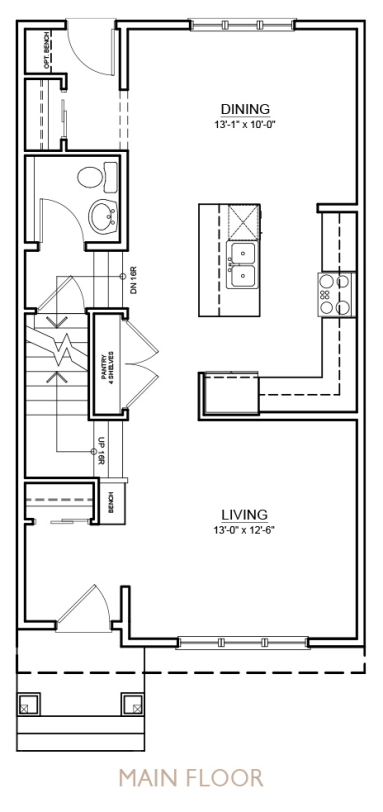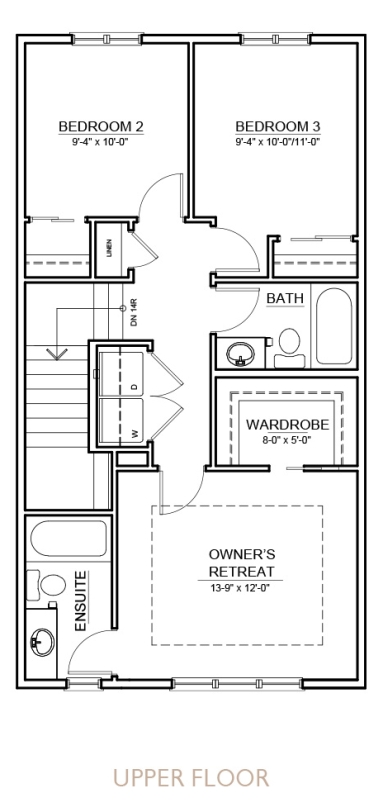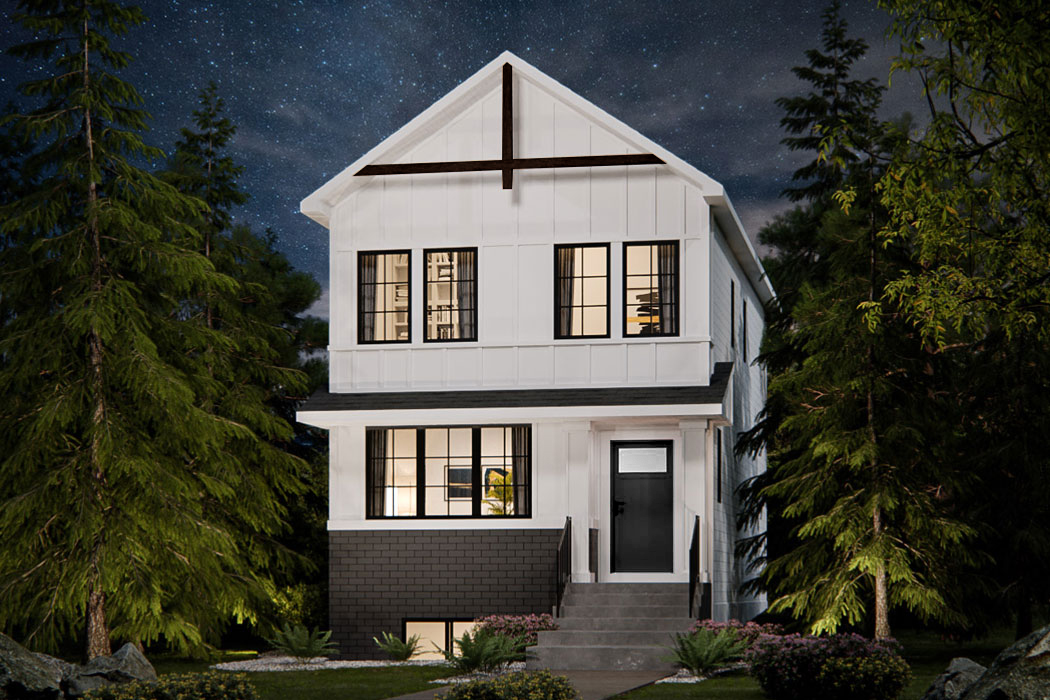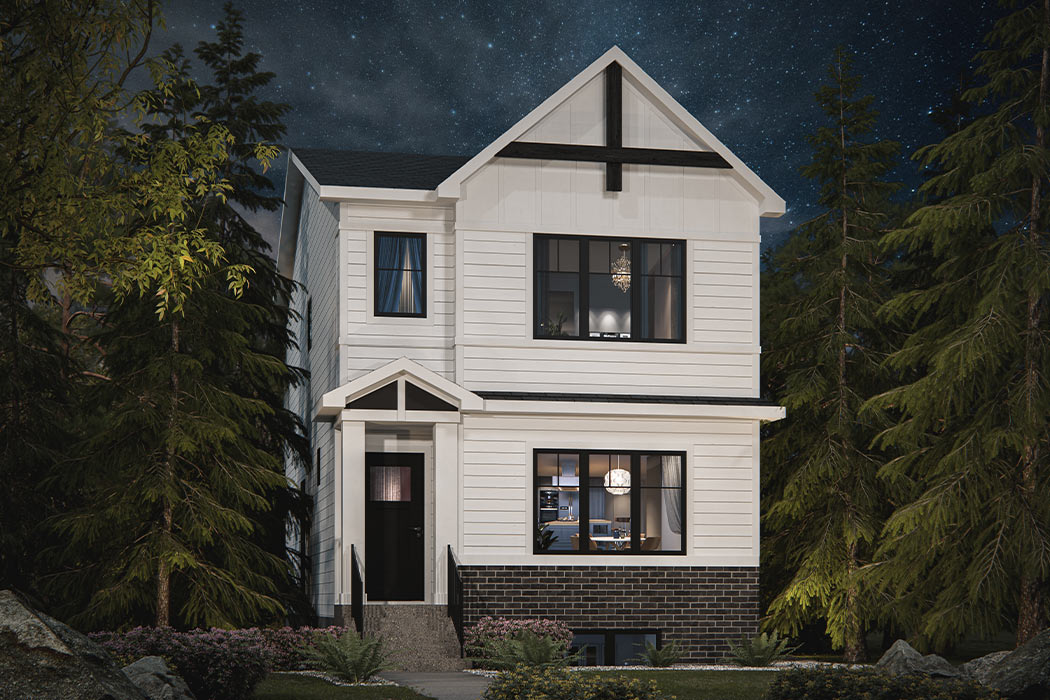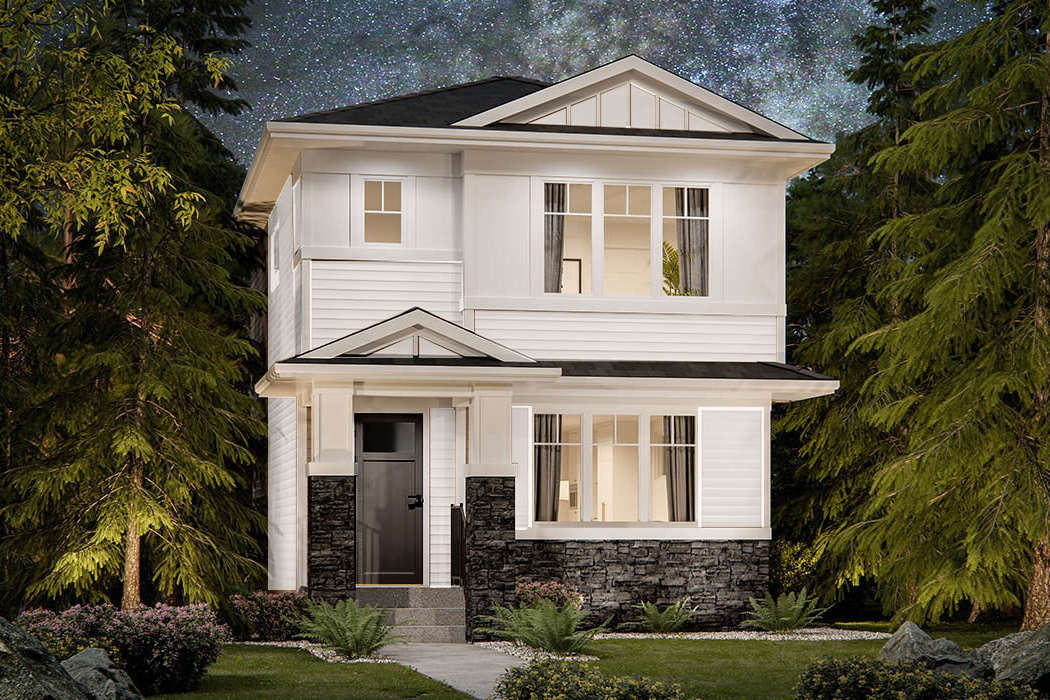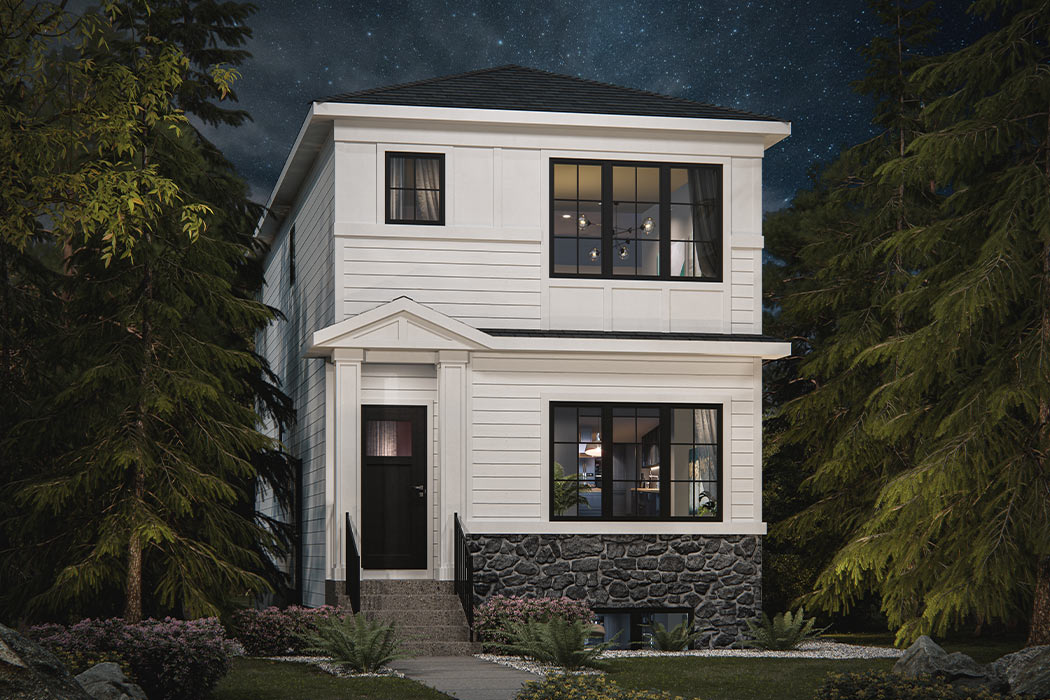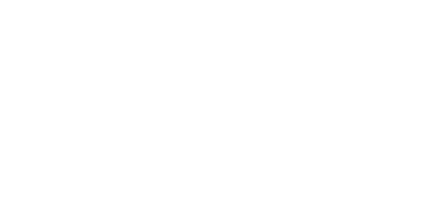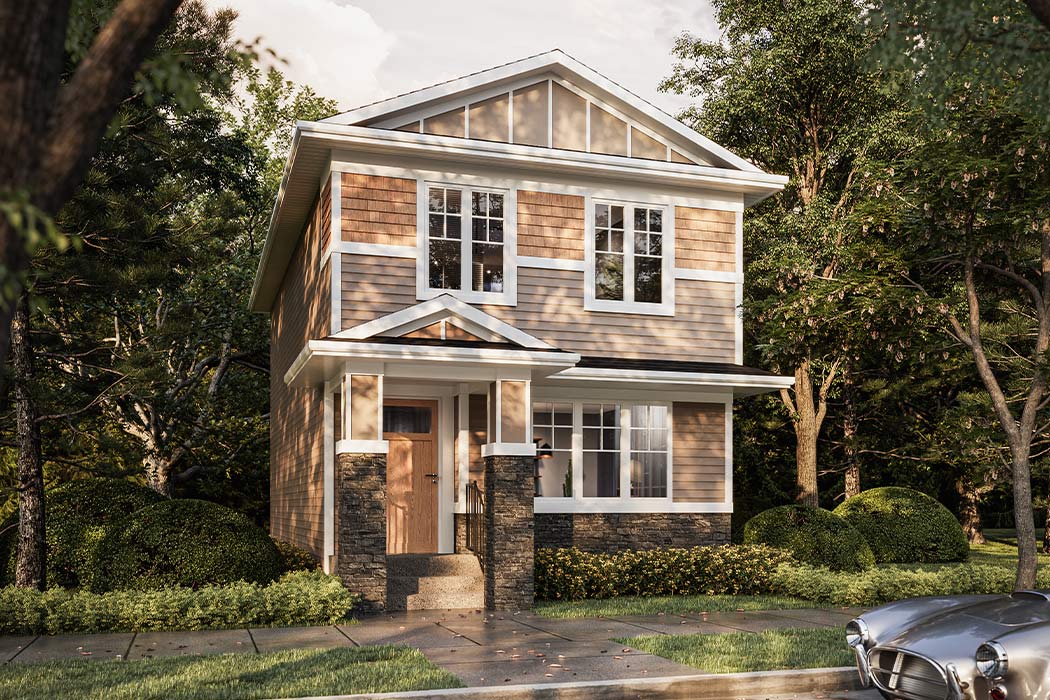
The Fern
 1464 sq.ft.
1464 sq.ft.
 3 Bedrooms |
3 Bedrooms |  2.5 Bathrooms
2.5 Bathrooms
Features: The Fern floor plan consists of 714 sq.ft. main floor and 750 sq.ft. upper floor space. The main floor has 3 distinct layouts including galley kitchen, L-shaped style kitchen or a large open concept layout showcasing a unique ceiling feature. The upper floor features a 3-bedroom layout with laundry and 2 full bathrooms.
The Fern
 1464 sq.ft.
1464 sq.ft.
 3 Bedrooms
3 Bedrooms
 2.5 Bathrooms
2.5 Bathrooms
Features: The Fern floor plan consists of 714 sq.ft. main floor and 750 sq.ft. upper floor space. The main floor has 3 distinct layouts including galley kitchen, L-shaped style kitchen or a large open concept layout showcasing a unique ceiling feature. The upper floor features a 3-bedroom layout with laundry and 2 full bathrooms.

(Tap to expand for more options)


