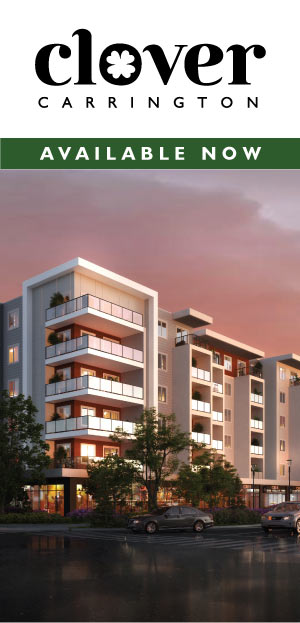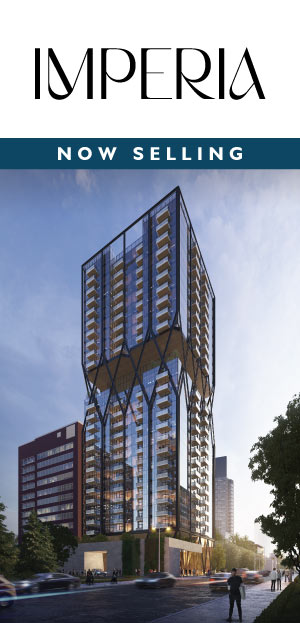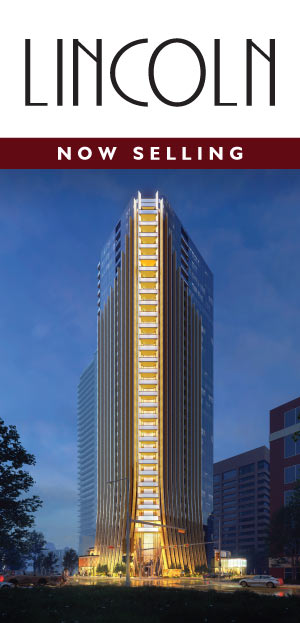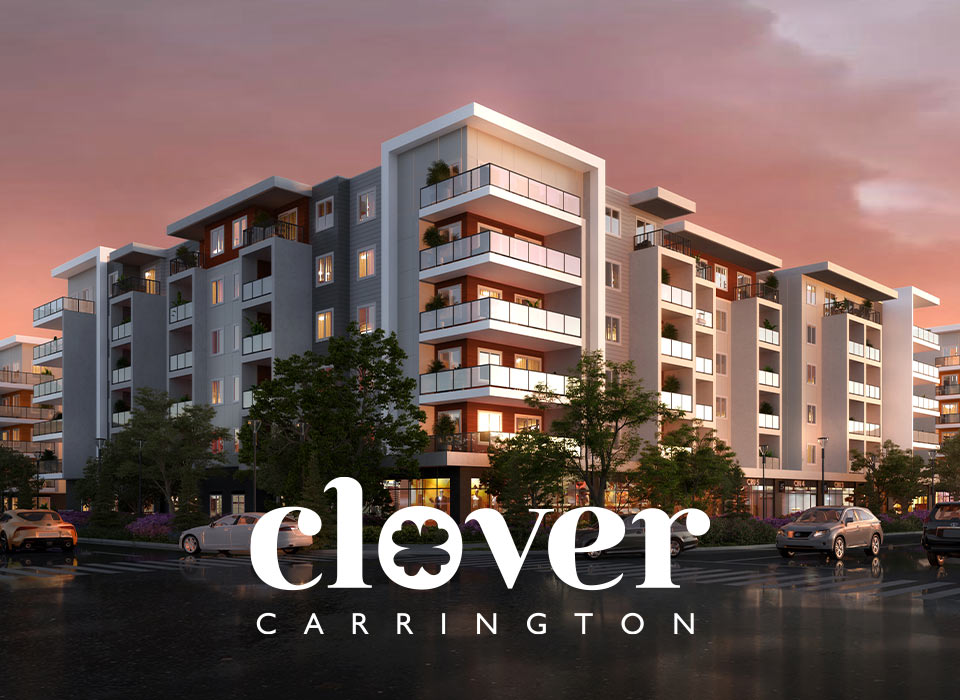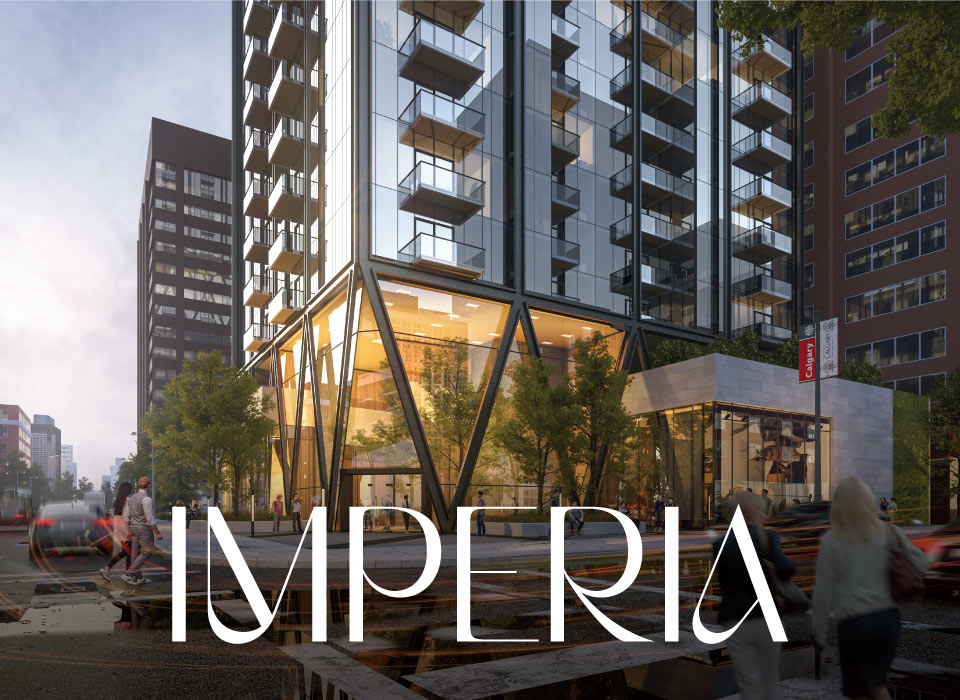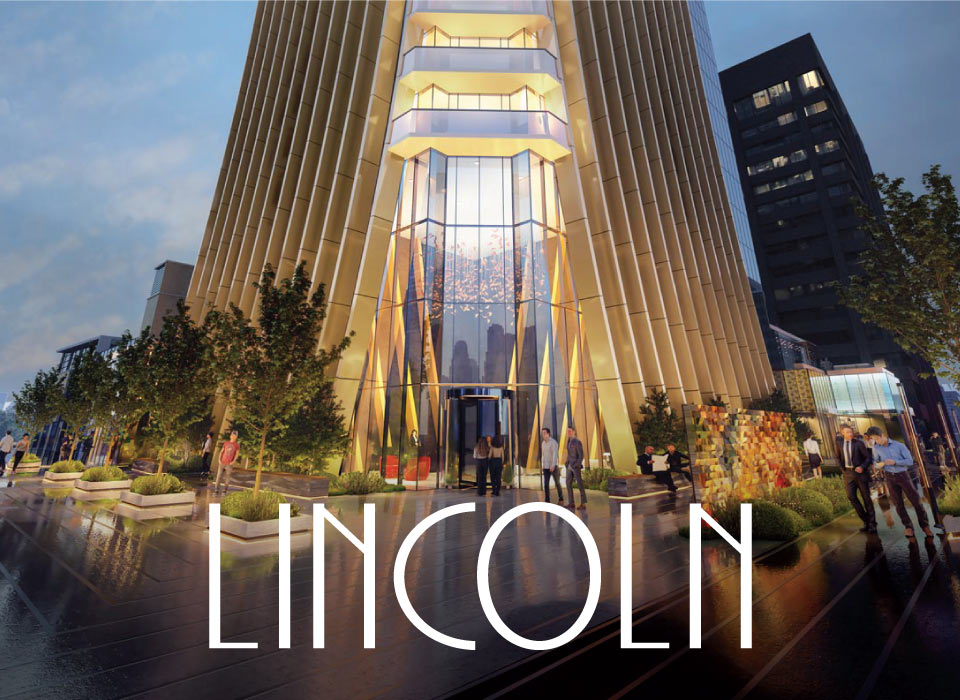Skyview North
Skyview Ranch Road & 128 Avenue NE
Located in the heart of Skyview Ranch with unbeatable accessibility right across the street from the future LRT station.
BUILDING HIGHLIGHTS
| Building Type: | Condos |
| Location: | Northeast |
| Community: | Skyview Ranch |
| Occupancy Date: | 2025 |
| Size: | 600 – 1,299 SQ.FT. |
| Bedrooms: | 1 – 3 |
| Pricing: | Sold Out |
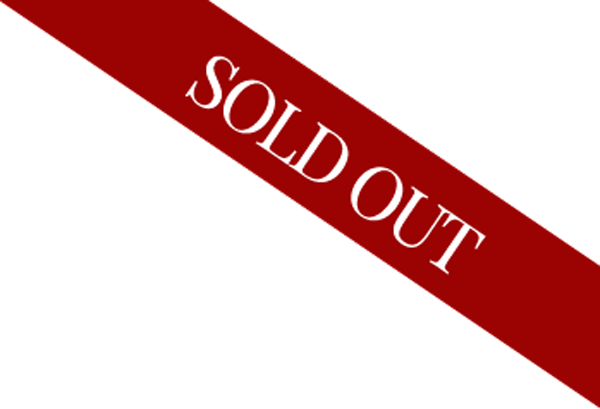
CONSTRUCTION UPDATES
Stay up-to-date on the construction progress by checking out the Construction Updates page. Click the link below and find your project for a sneak peek into the incredible work happening on-site.



