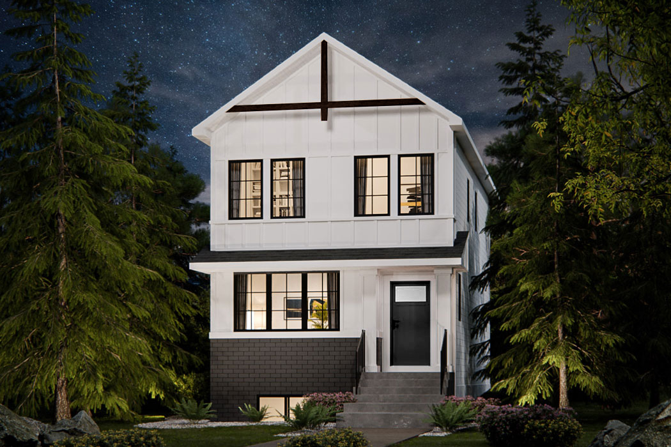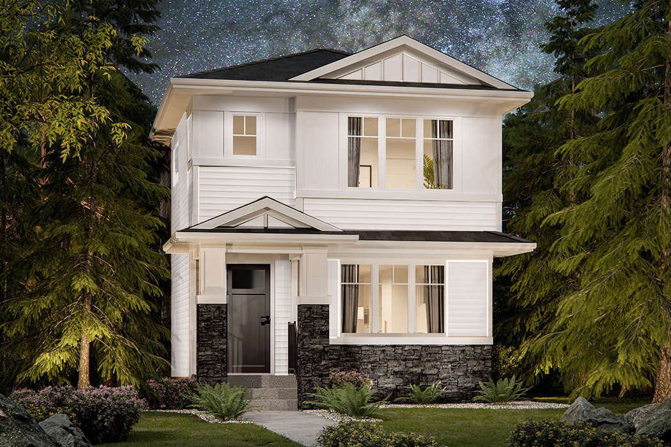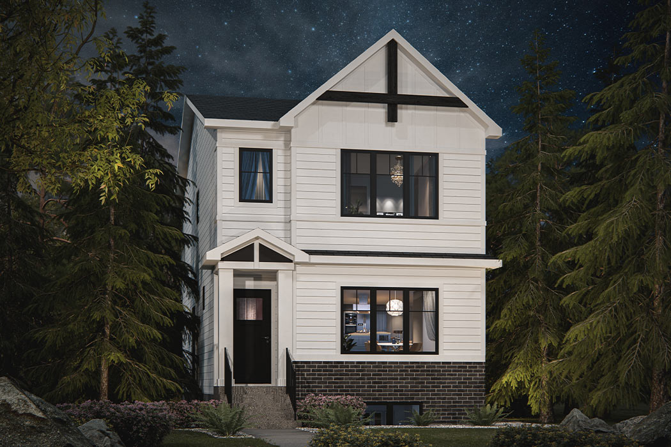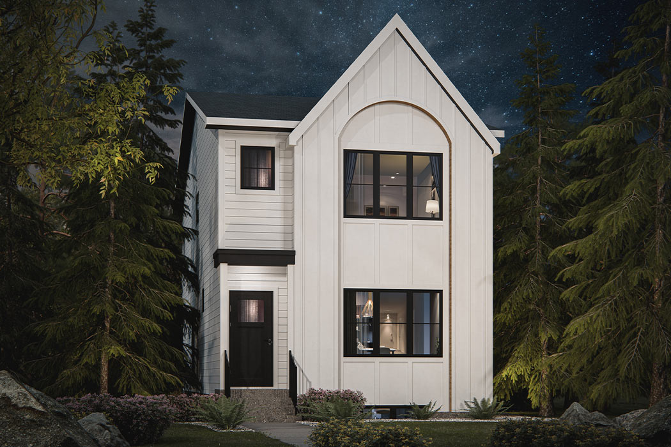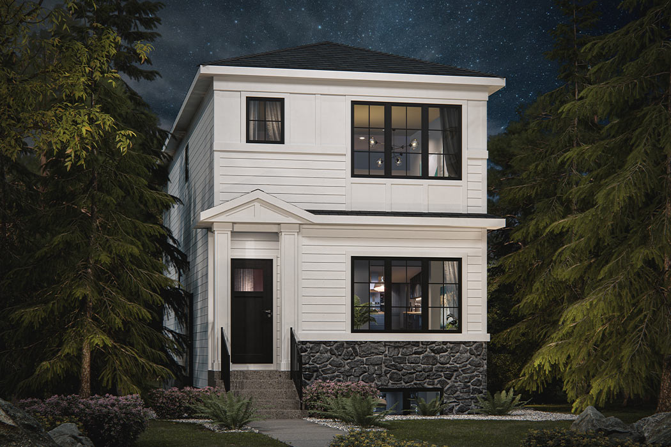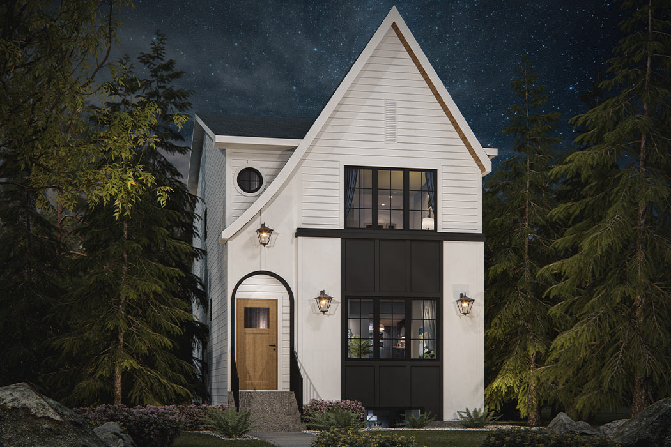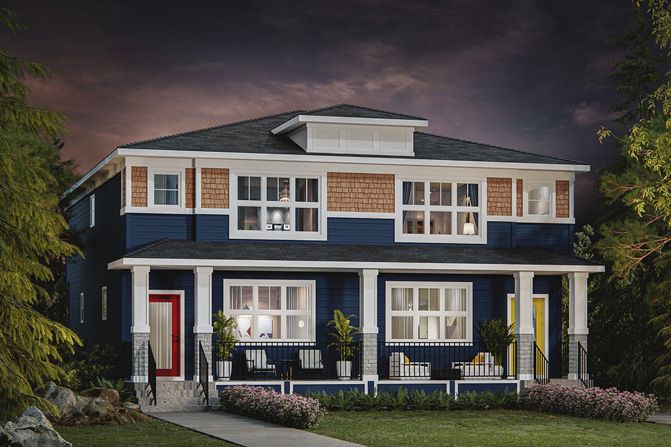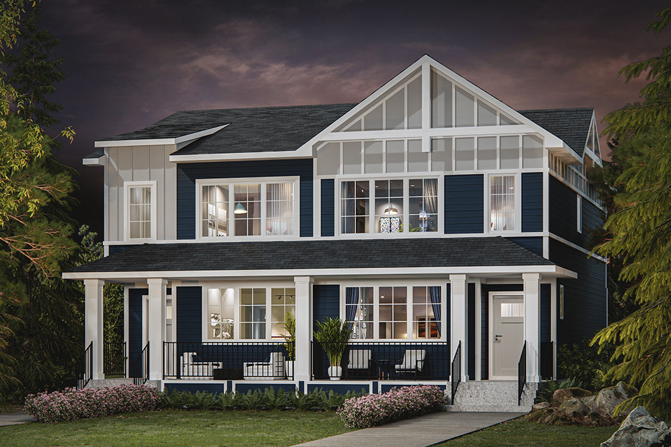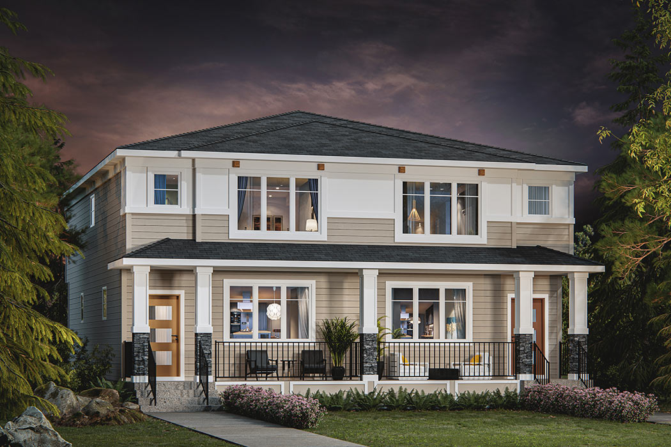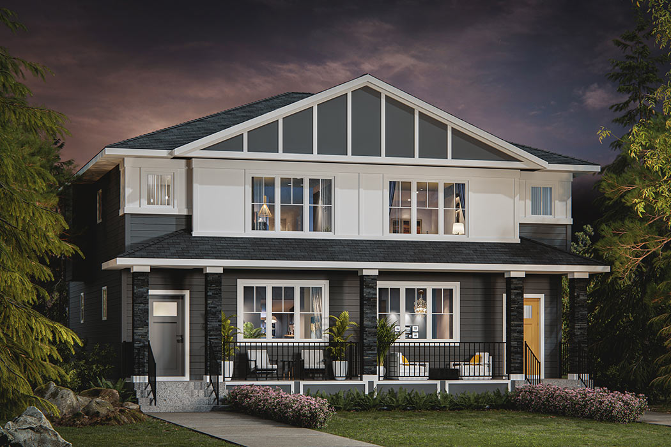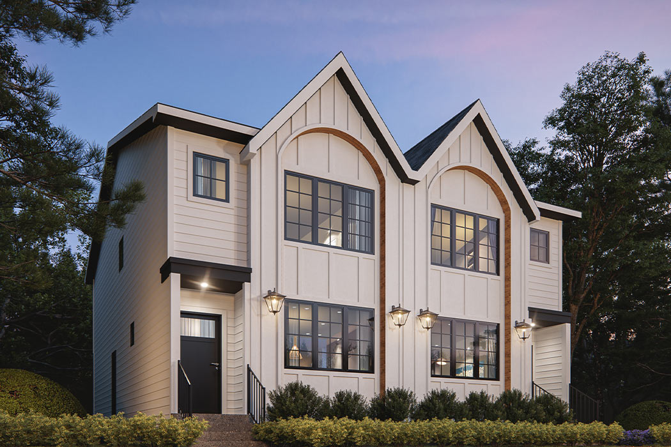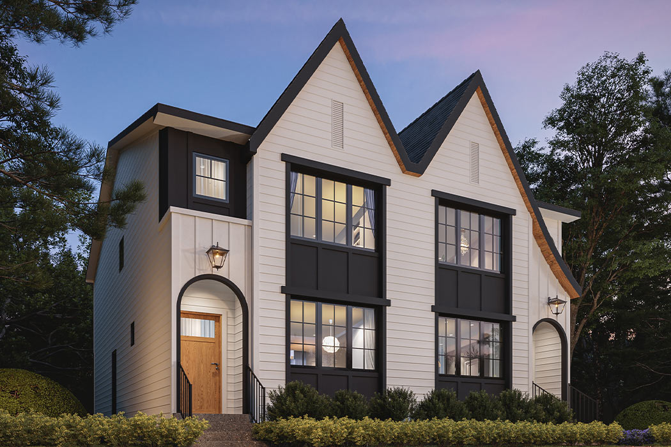RANGEVIEW
RANGEVIEW
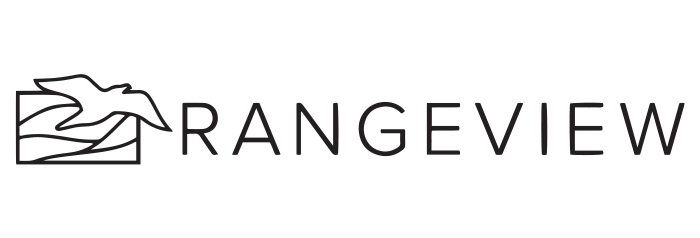
All Truman homes in Rangeview will feature custom James Hardie colours for the exterior of your dream home. Let your imagination run wild and express yourself with endless colour combinations for every style of home. Are you more of an iconic visionary or a timeless classic? Or perhaps you’re a bold trendsetter? With our custom colour Hardie exteriors you can be who you want to be.*
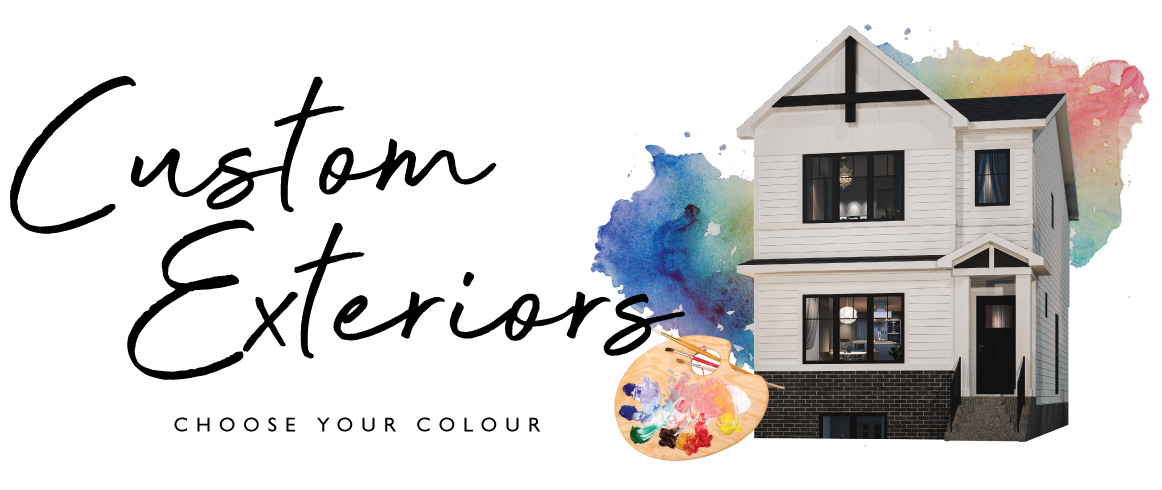
*subject to architectural control guidelines
SINGLE FAMILY
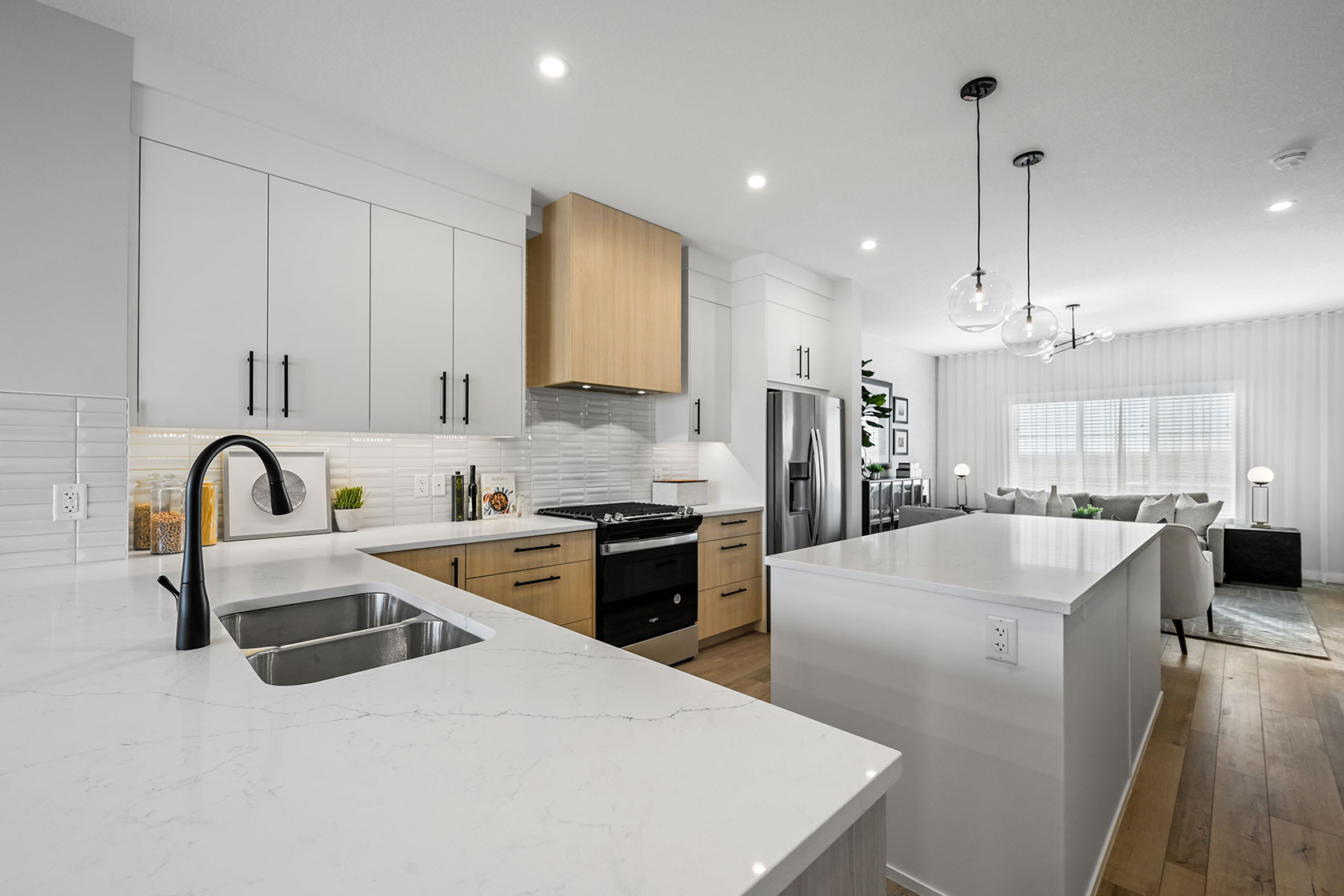
Phase 4 Lots Coming Soon
Exceptional single family homes are coming soon to Rangeview – featuring open, airy spaces in various floor plans with multiple kitchen and bedroom layouts.
SINGLE FAMILY
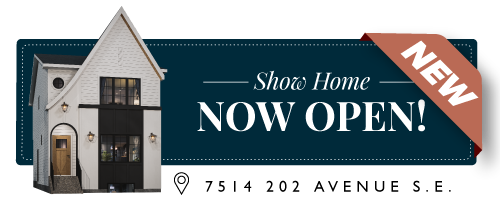
Phase 4 Lots Coming Soon
Exceptional single family homes are coming soon to Rangeview – featuring open, airy spaces in various floor plans with multiple kitchen and bedroom layouts.
The Fern
1464 SQ. FT. | 3 BED
The Sedge II
1512 SQ. FT. | 3 BED
The Snowberry II
1588 SQ. FT. | 3 BED
The Redwood
1588 SQ. FT. | 3 BED
The Bellflower
1602 SQ. FT. | 3 BED
The Bluestem II
1790 SQ. FT. | 4 BED
DUPLEXES
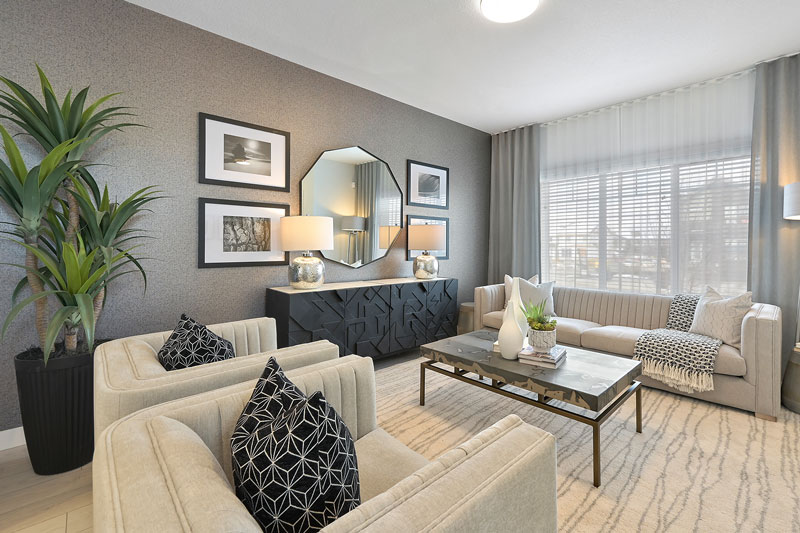
Phase 4 Lots Coming Soon
The Duplex homes in Rangeview feature designer kitchens with custom TRUspace® cabinetry, 9ft ceilings and more in numerous floor plan options.
DUPLEXES
![]()
Phase 4 Lots Coming Soon
The Duplex homes in Rangeview feature designer kitchens with custom TRUspace® cabinetry, 9ft ceilings and more in numerous floor plan options.
Availability
The Rangeview Lands are currently in the design phase and are located in Calgary’s Southeast, the fastest growing sector of the City. Situated East of Deerfoot Trail and South of Stoney Trail with mountain views to the West, the Bow River bounds the sector to the West and South. Register now to stay informed on news & updates for Rangeview.
REGISTER FOR UPDATES
Contact Us
Show Home
AREA SALES MANAGER
RENEE ACORN
C: 403.710.9068
O: 403.240.3246
F: 403.240.4570
E: renee@trumanhomes.com
HOURS
By Appointment Only
Monday to Thursday | 2:00pm to 8:00pm
Saturday to Sunday | Noon to 5:00pm
Friday | Closed


