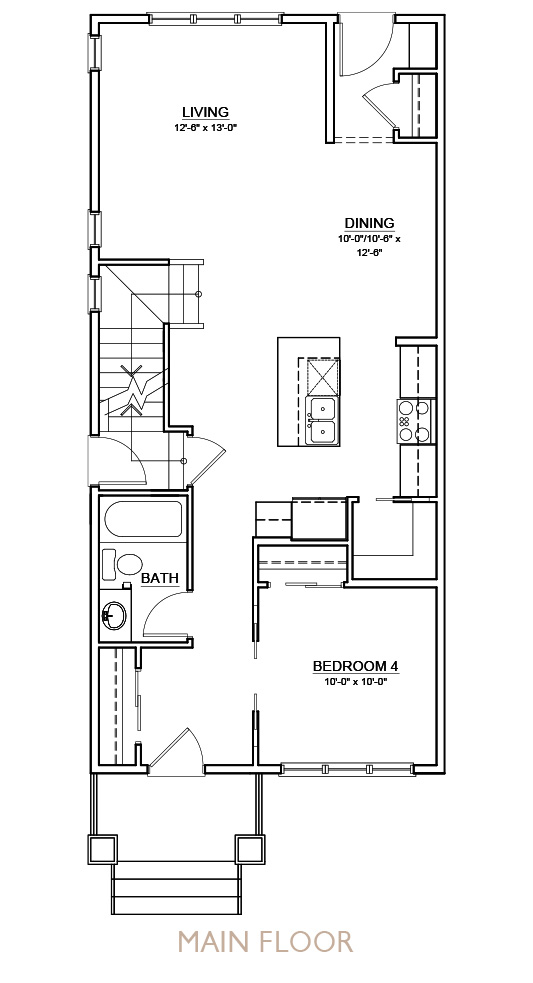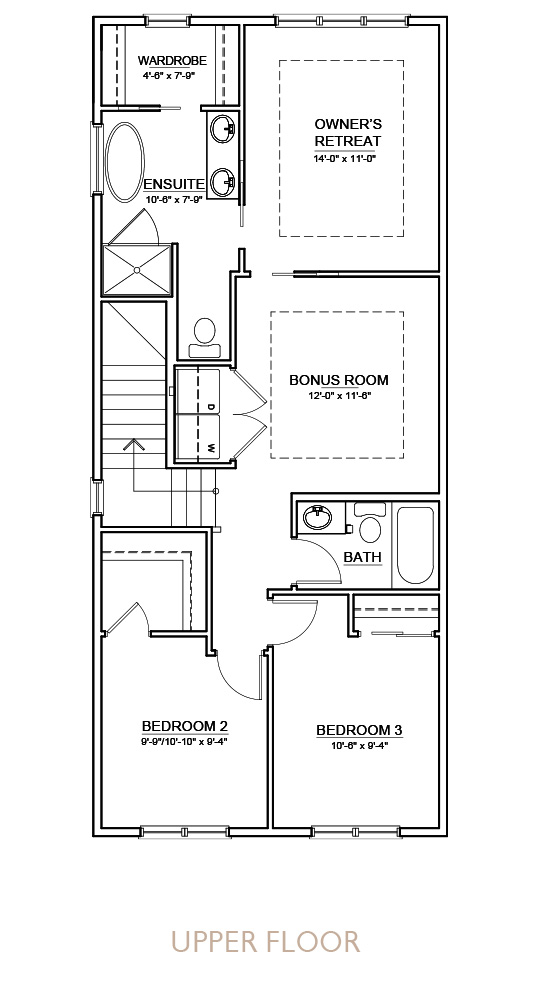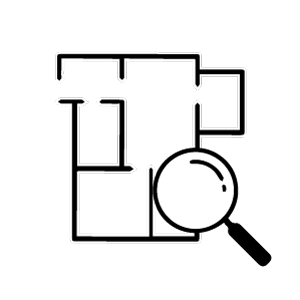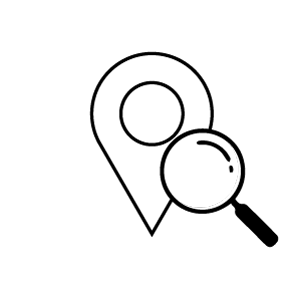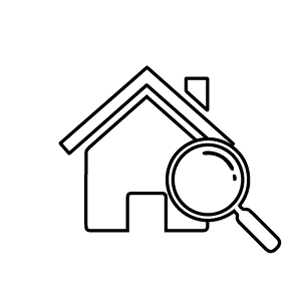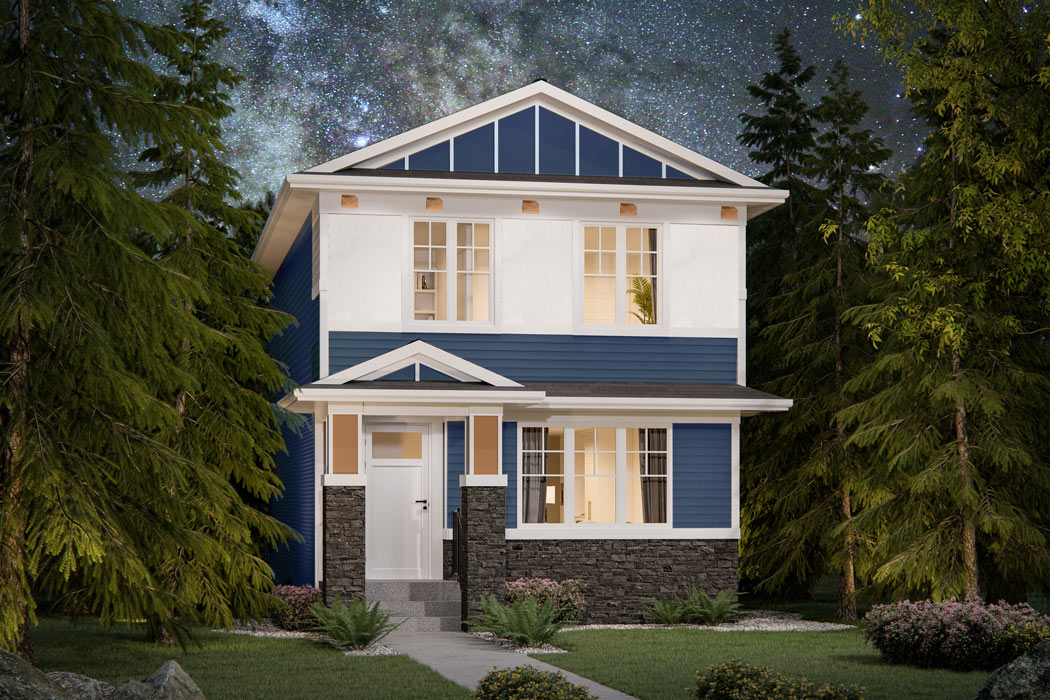
Bluestem II
 1,790 sq.ft.
1,790 sq.ft.
 4 Bed |
4 Bed |  2.5 Bath
2.5 Bath
Features: The Bluestem II floor plan includes 860 sq.ft. of open main floor space and 930 sq.ft. on the upper floor. This plan has 4 bedrooms and 2.5 bathrooms showcasing a large open concept layout. The upper floor is a 3-bedroom layout with spacious master bedroom, ensuite and walk in closet.
Bluestem II
 1,790 sq.ft.
1,790 sq.ft.
 4 Bedrooms
4 Bedrooms
 2.5 Bathrooms
2.5 Bathrooms
Features: The Bluestem II floor plan includes 860 sq.ft. of open main floor space and 930 sq.ft. on the upper floor. This plan has 4 bedrooms and 2.5 bathrooms showcasing a large open concept layout. The upper floor is a 3-bedroom layout with spacious master bedroom, ensuite and walk in closet.

Floor Plans
Elevations
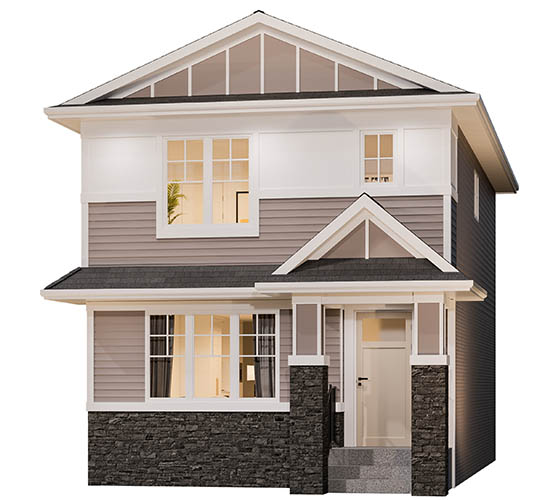
Craftsman
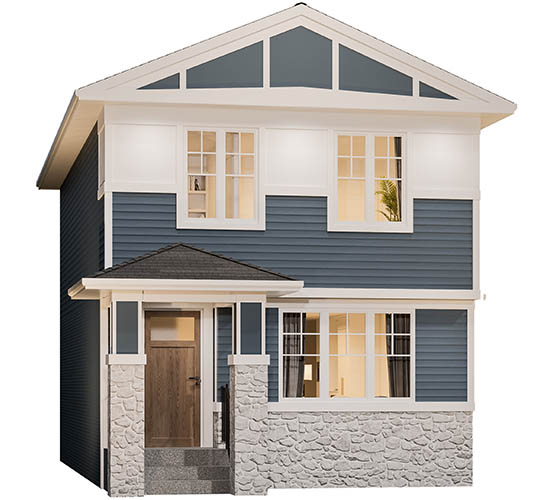
Prairie
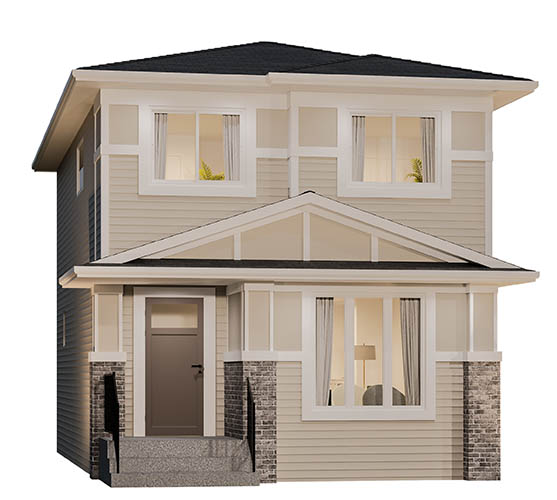
Modern Prairie
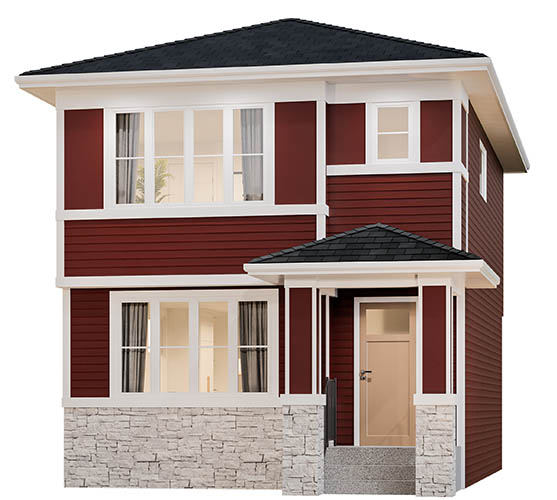
West Coast
Availability
This floor plan is available in the following locations. Select a community to view the area lot map and contact information.
Sales Centre
AREA SALES MANAGER
RUDY MOORTGATC: 403.619.8337
O: 403.240.3246
F: 403.240.4570
E: rudy@trumanhomes.com
HOURS
Monday to Thursday | 2:00pm to 8:00pmSaturday to Sunday | Noon to 5:00pm
Friday | Closed
Sales Centre
AREA SALES MANAGER
RUDY MOORTGATC: 403.619.8337
O: 403.240.3246
F: 403.240.4570
E: rudy@trumanhomes.com
HOURS
Monday to Thursday | 2:00pm to 8:00pmSaturday to Sunday | Noon to 5:00pm
Friday | Closed
Sales Centre
AREA SALES MANAGER
RENEE ACORNC: 403.710.9068
O: 403.240.3246
F: 403.240.4570
E: renee@trumanhomes.com
HOURS
Monday to Thursday | 2:00pm to 8:00pmSaturday to Sunday | Noon to 5:00pm
Friday | Closed
Sales Centre
AREA SALES MANAGER
RENEE ACORNC: 403.710.9068
O: 403.240.3246
F: 403.240.4570
E: renee@trumanhomes.com
HOURS
Monday to Thursday | 2:00pm to 8:00pmSaturday to Sunday | Noon to 5:00pm
Friday | Closed


