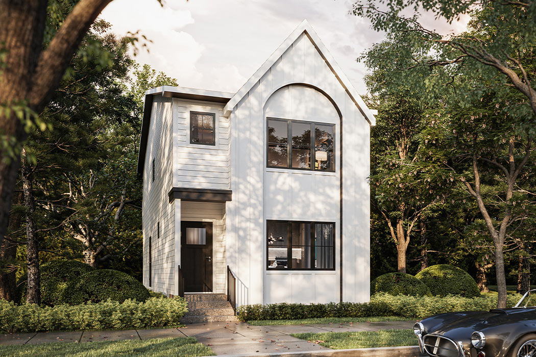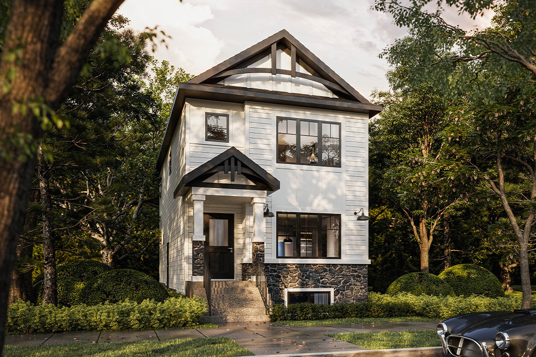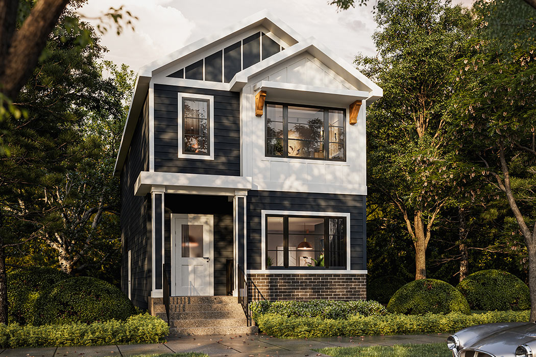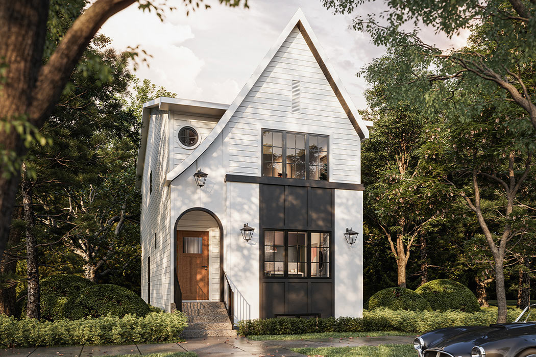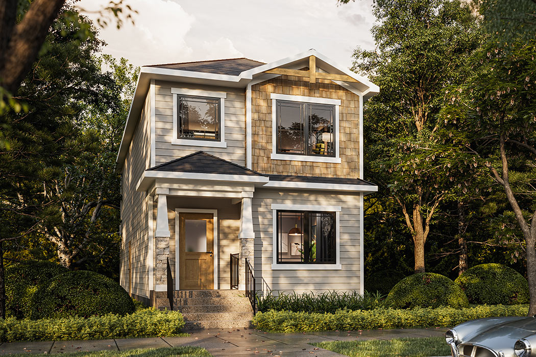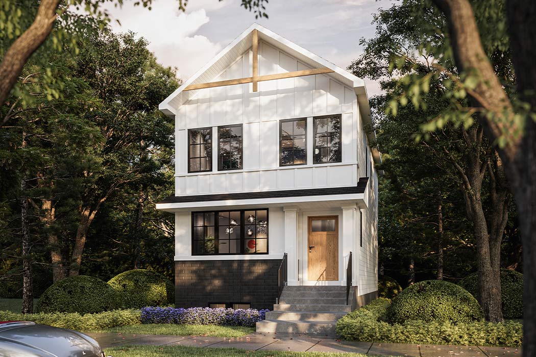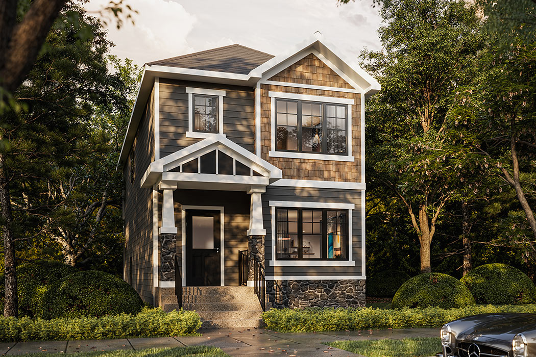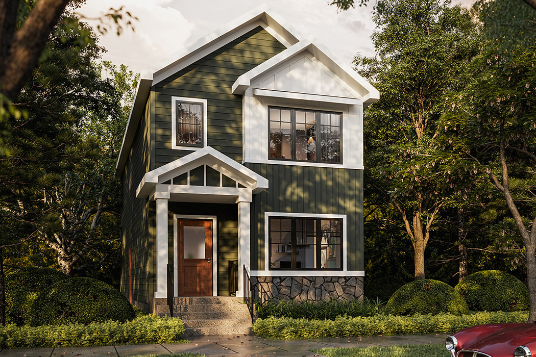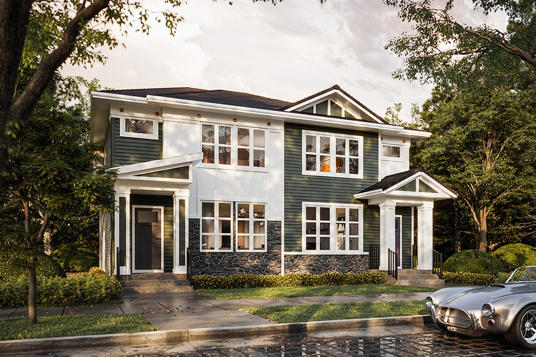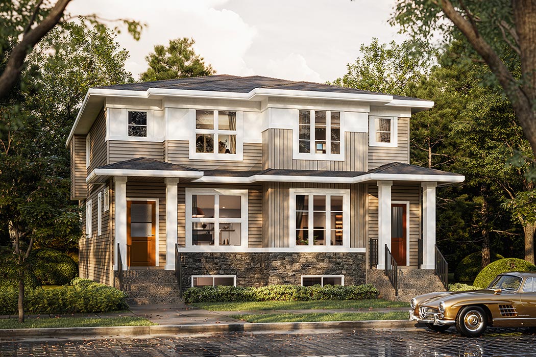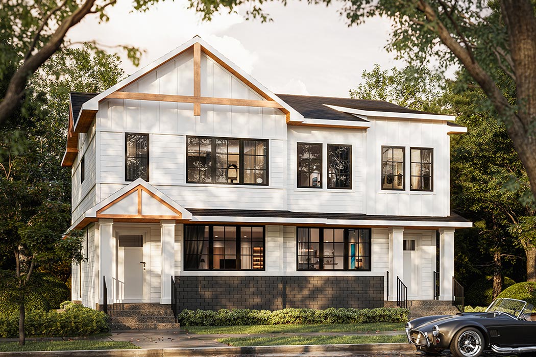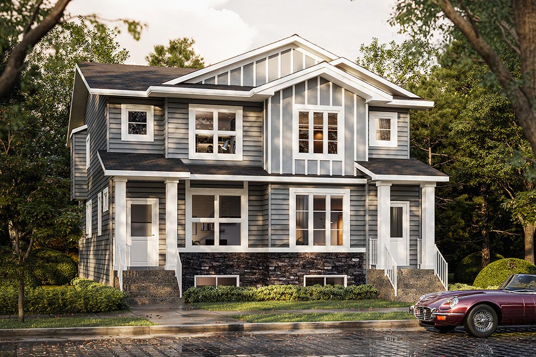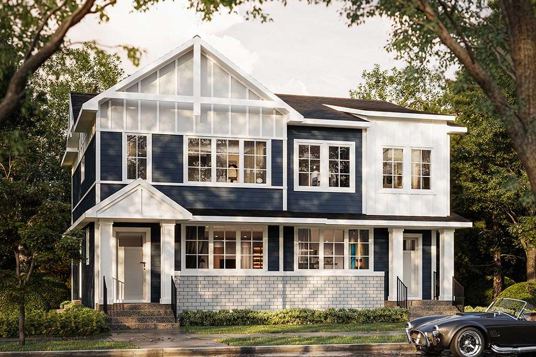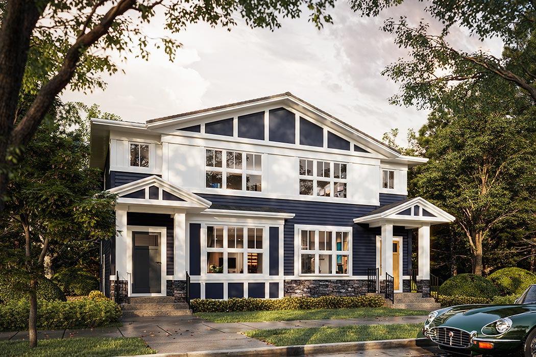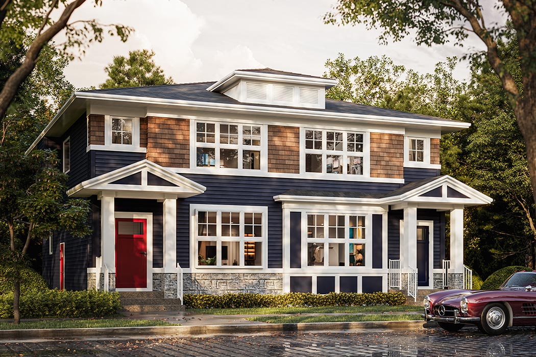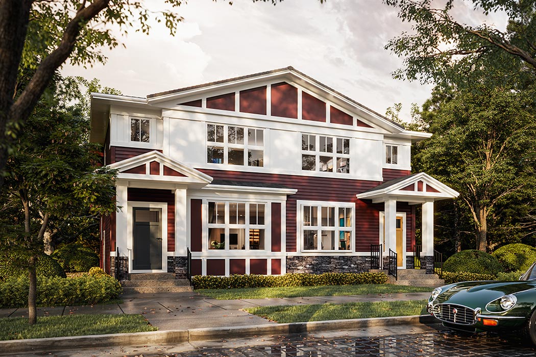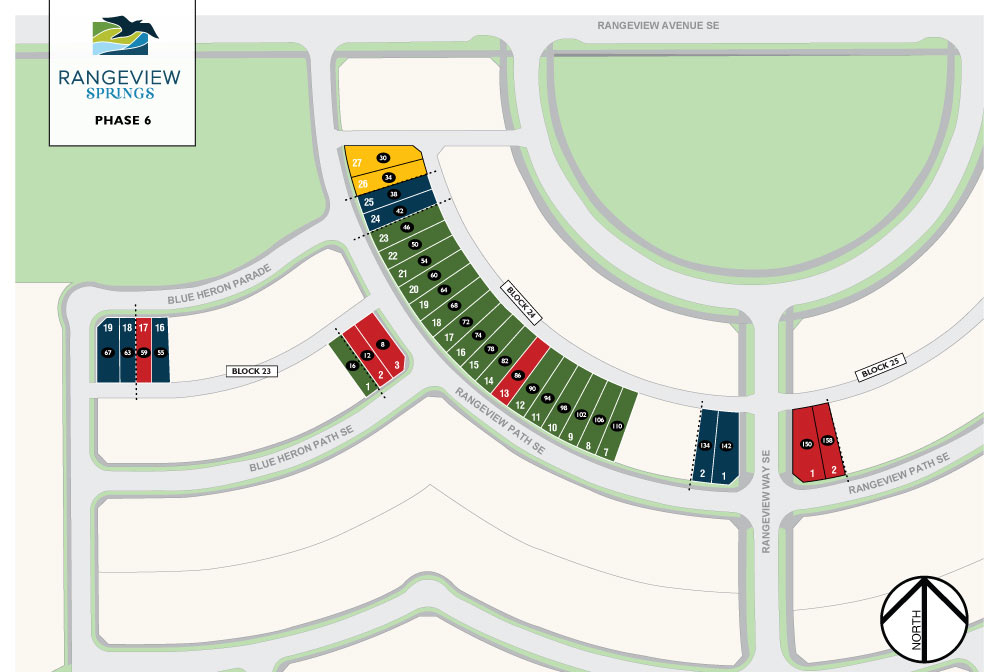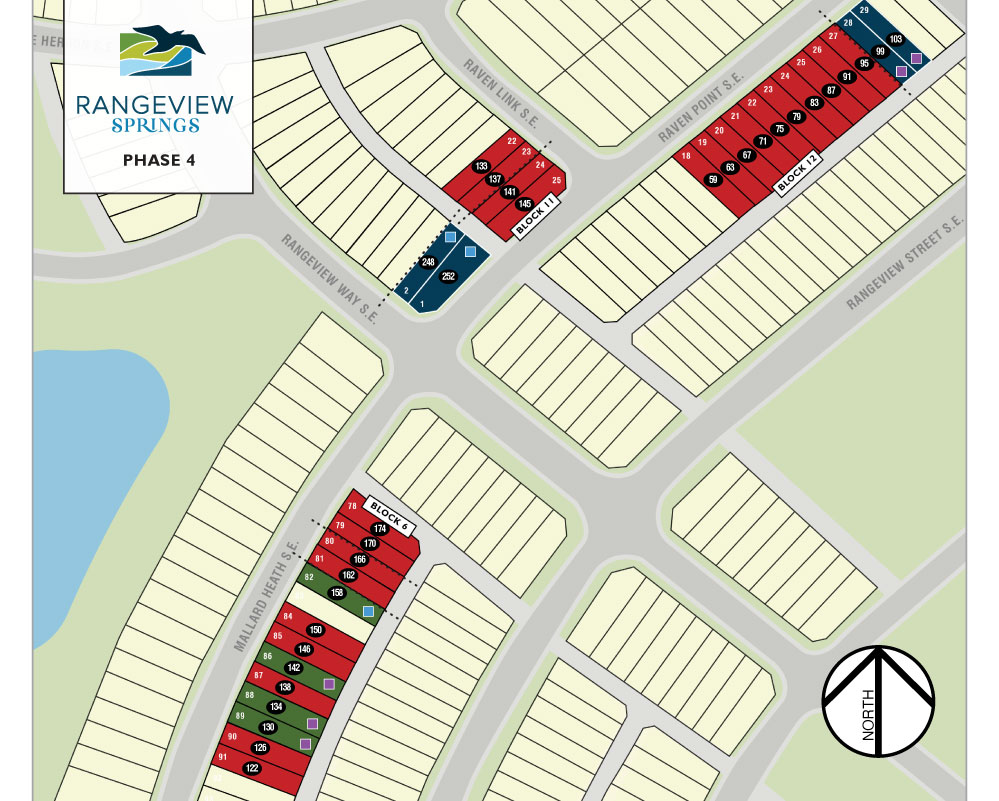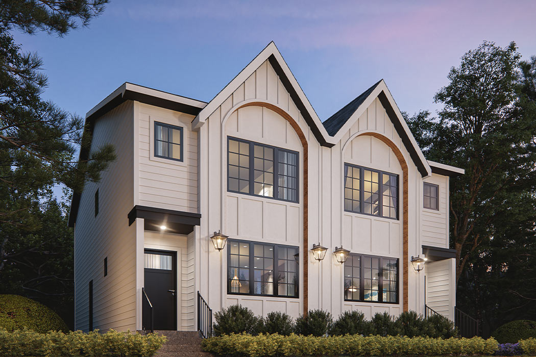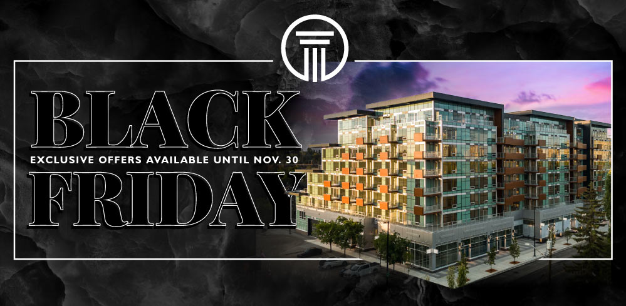RANGEVIEW SPRINGS
RANGEVIEW SPRINGS
All Truman homes in Rangeview Springs will feature custom James Hardie colours for the exterior of your dream home. Let your imagination run wild and express yourself with endless colour combinations for every style of home. Are you more of an iconic visionary or a timeless classic? Or perhaps you’re a bold trendsetter? With our custom colour Hardie exteriors you can be who you want to be.*subject to architectural control guidelines

REAR-DRIVE HOMES
Explore our selection of base model floor plans available in the next phase
The Highline
1806 SQ. FT. | 3/4 BED
The Orchid
1793 SQ. FT. | 3/4 BED
The Bluestem II
1790 SQ. FT. | 3/4 BED
The Whitecap
1784 SQ. FT. | 3/4 BED
The Bellflower
1701 SQ. FT. | 3 BED
The Royal
1698 SQ. FT. | 3 BED
DUPLEX HOMES
Explore our selection of base model floor plans available in the next phase
The Highline II
1798 SQ. FT. | 3/4 BED
The Royal II
1698 SQ. FT. | 3 BED
The Orchid II
1628 SQ. FT. | 3/4 BED
SHOW HOMES
Explore the featured floor plans of our three new Show Homes – Now Open!
248 Rangeview Way
±1,674 SQ. FT. | 3 BED
158 Mallard Heath
±1,603 SQ. FT. | 3 BED
252 Rangeview Way
±1,674 SQ. FT. | 3 BED
REQUEST MORE INFO
Contact Us
Show Home
AREA SALES MANAGER
MIKAILA WINDJACK
E: mikaila@trumanhomes.com
C: 403.710.9838
O: 403.240.3246
HOURS
By Appointment Only
Monday to Thursday | 2:00pm to 8:00pm
Saturday to Sunday | Noon to 5:00pm
Friday | Closed



