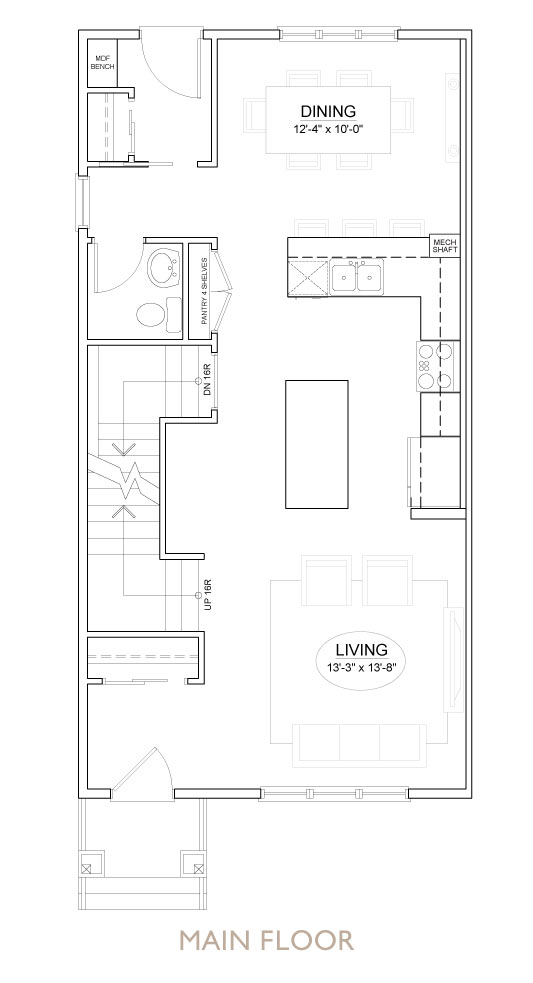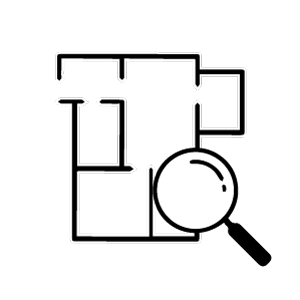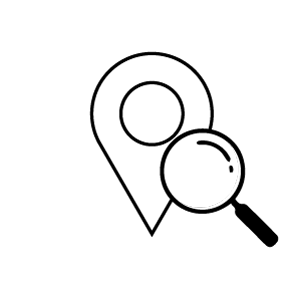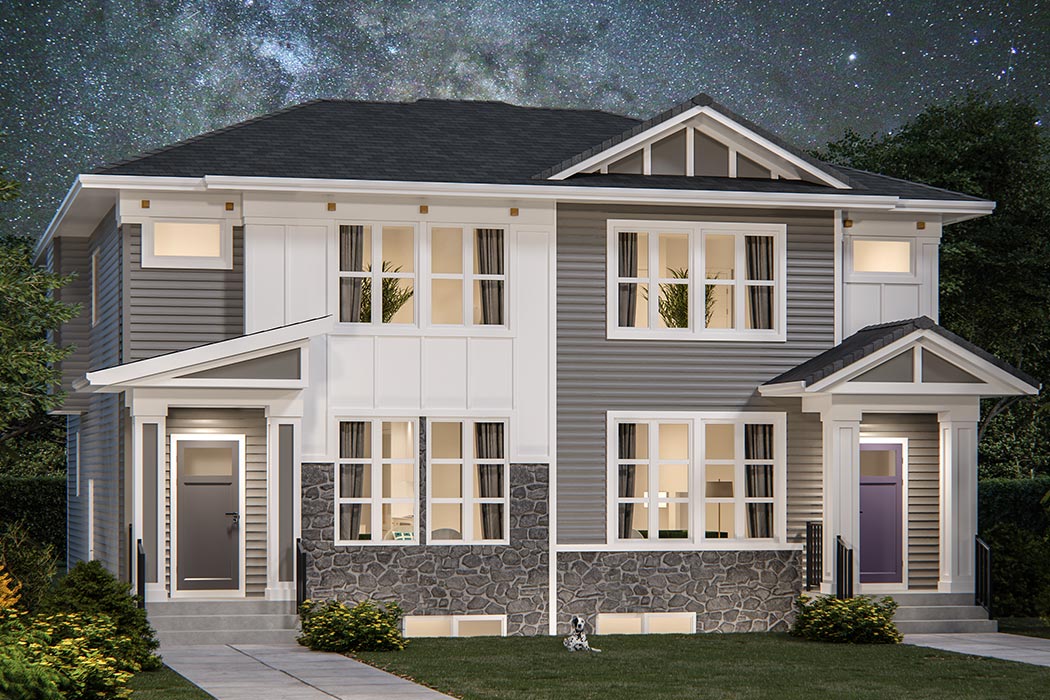
The Sage
 ±1,563 sq.ft.
±1,563 sq.ft.
 3 Bedrooms |
3 Bedrooms |  2.5 Bathrooms
2.5 Bathrooms
Features: The Sage floor plan includes a spacious 778 sq.ft. of open main floor space and 785 sq.ft. on the upper floor. This plan includes 3 bedrooms and 2.5 bathrooms with an open main floor that features L-shaped style kitchen with eating bar and island. The upper floor is a 3-bedroom layout with walk in closets, upstairs laundry and 2 full bathrooms.
The Sage
 ±1,563 sq.ft.
±1,563 sq.ft.
 3 Bedrooms
3 Bedrooms
 2.5 Bathrooms
2.5 Bathrooms
Features: The Sage floor plan includes a spacious 778 sq.ft. of open main floor space and 785 sq.ft. on the upper floor. This plan includes 3 bedrooms and 2.5 bathrooms with an open main floor that features L-shaped style kitchen with eating bar and island. The upper floor is a 3-bedroom layout with walk in closets, upstairs laundry and 2 full bathrooms.

Elevations
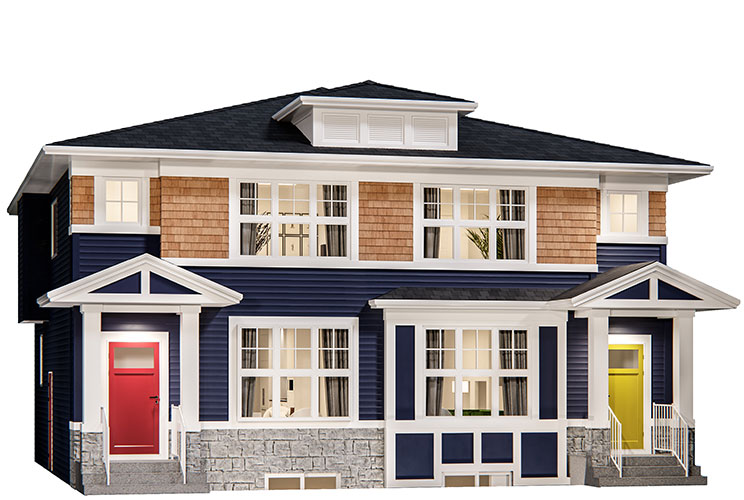
Craftsman
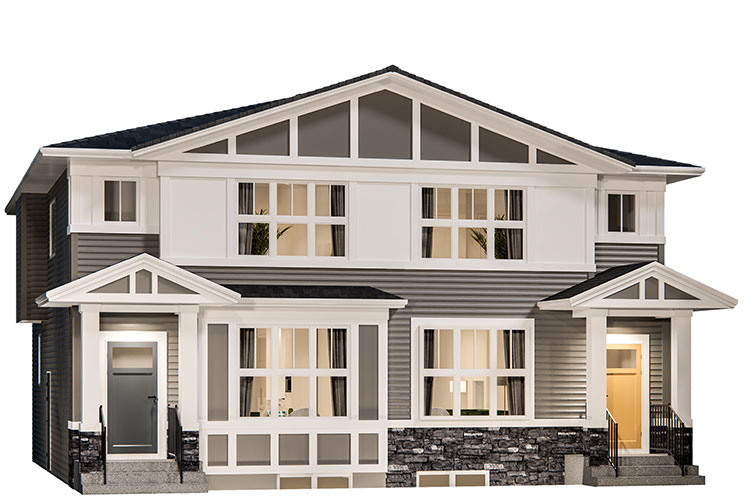
Prairie
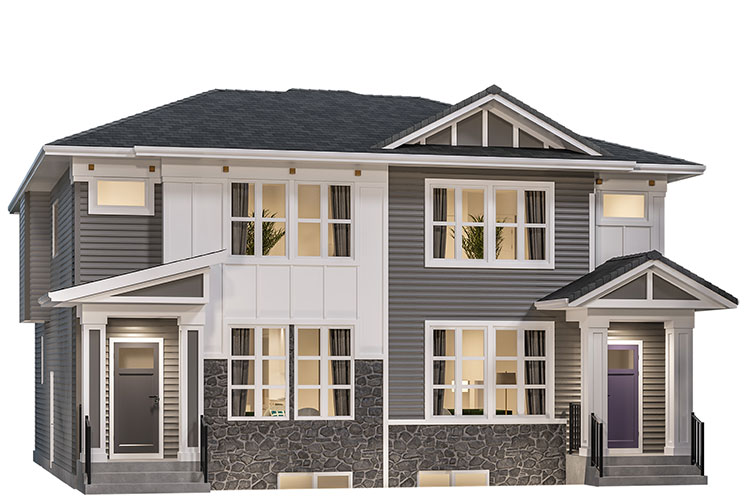
Modern Prairie
Availability
This floor plan is available in the following locations. Select a community to view the area lot map and contact information.
Sales Centre
AREA SALES MANAGER
RUDY MOORTGATC: 403.619.8337
O: 403.240.3246
F: 403.240.4570
E: rudy@trumanhomes.com
HOURS
Monday to Thursday | 2:00pm to 8:00pmSaturday to Sunday | Noon to 5:00pm
Friday | Closed
Sales Centre
AREA SALES MANAGER
RENEE ACORNC: 403.710.9068
O: 403.240.3246
F: 403.240.4570
E: renee@trumanhomes.com
HOURS
Monday to Thursday | 2:00pm to 8:00pmSaturday to Sunday | Noon to 5:00pm
Friday | Closed


