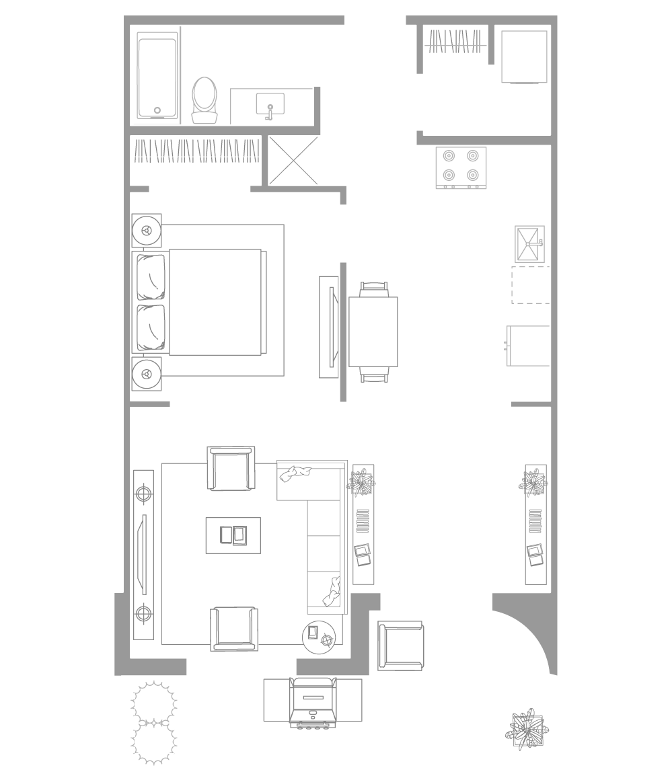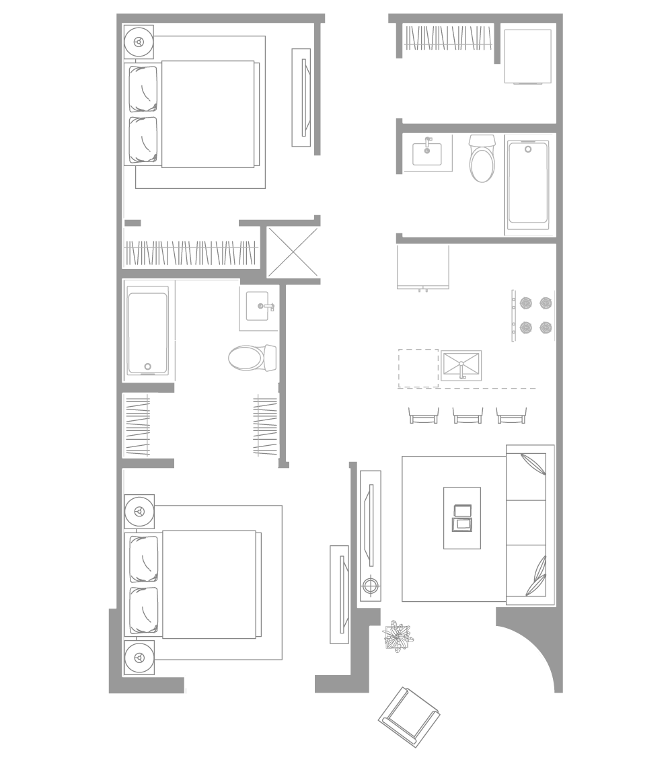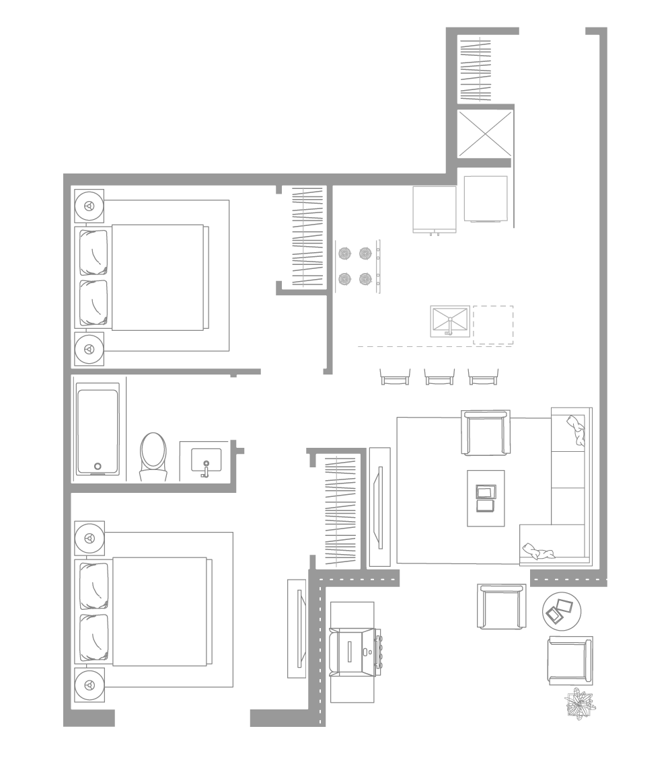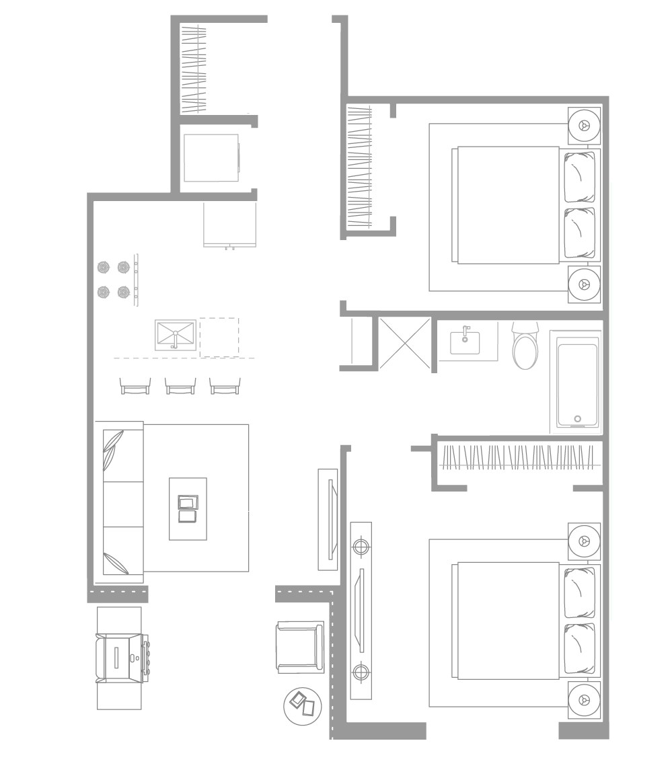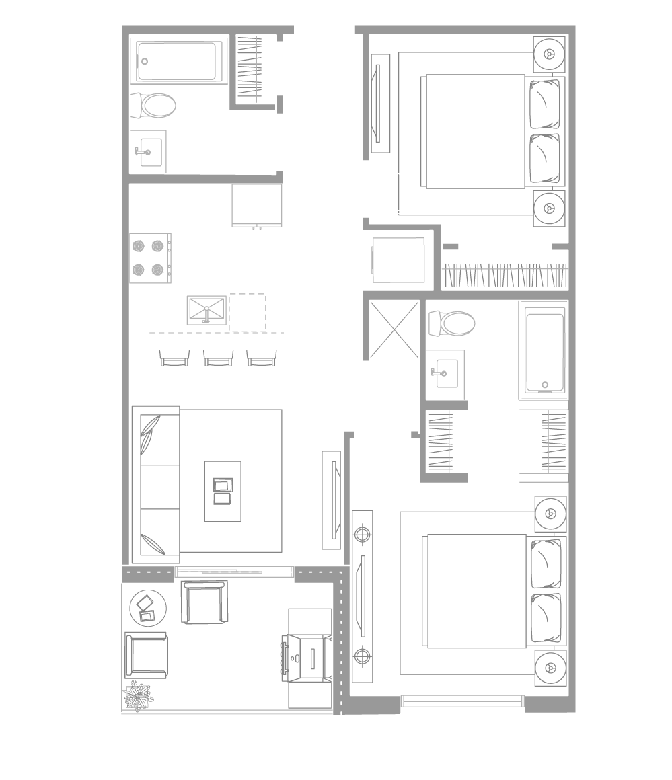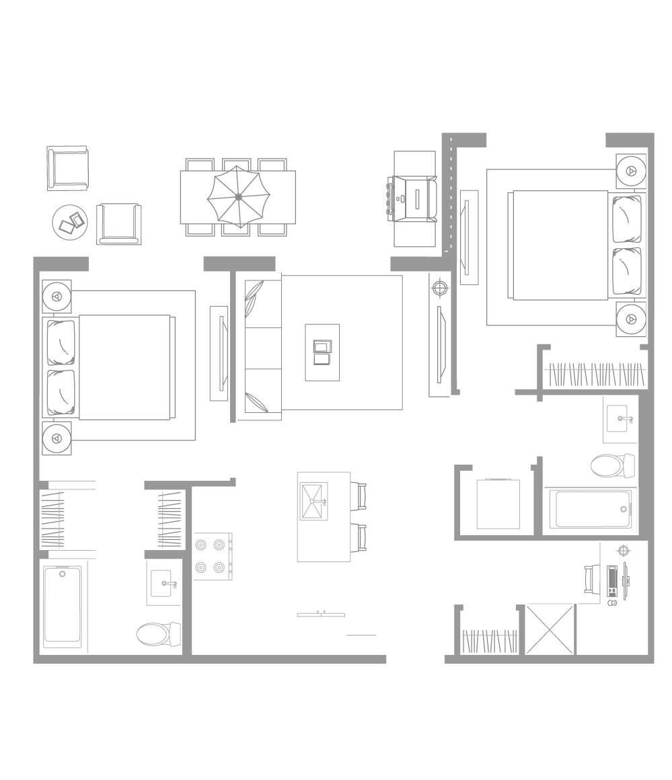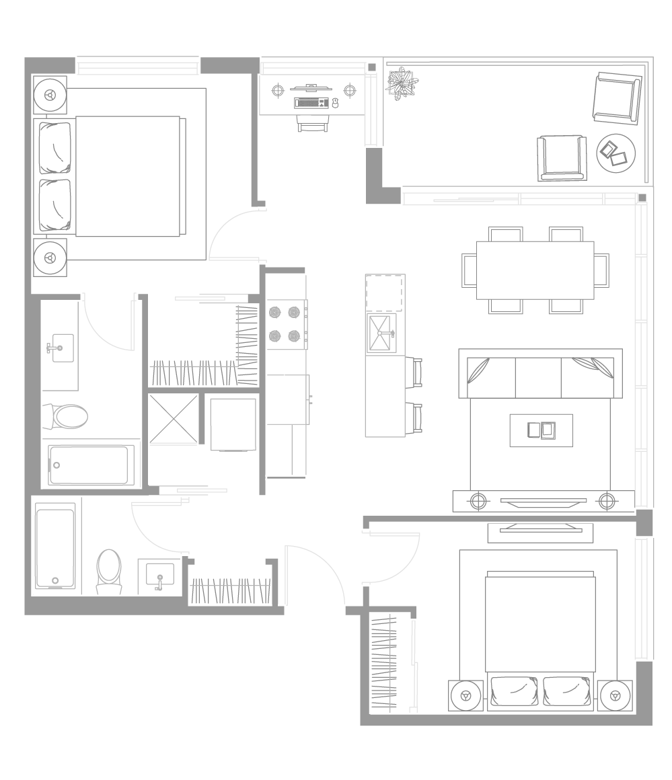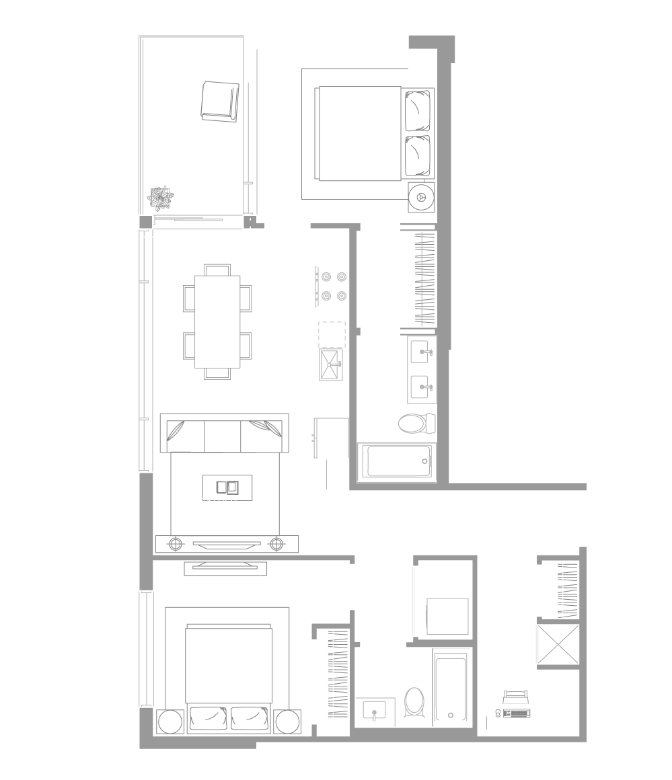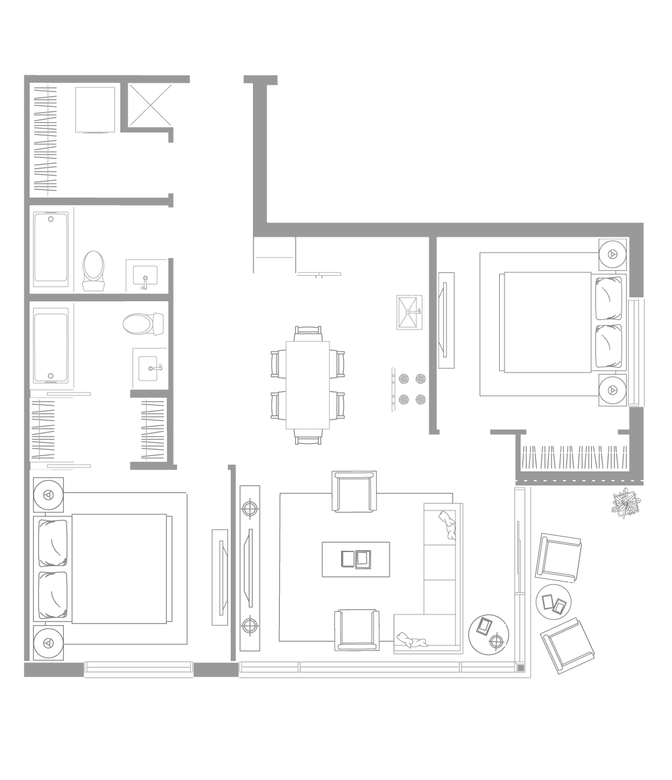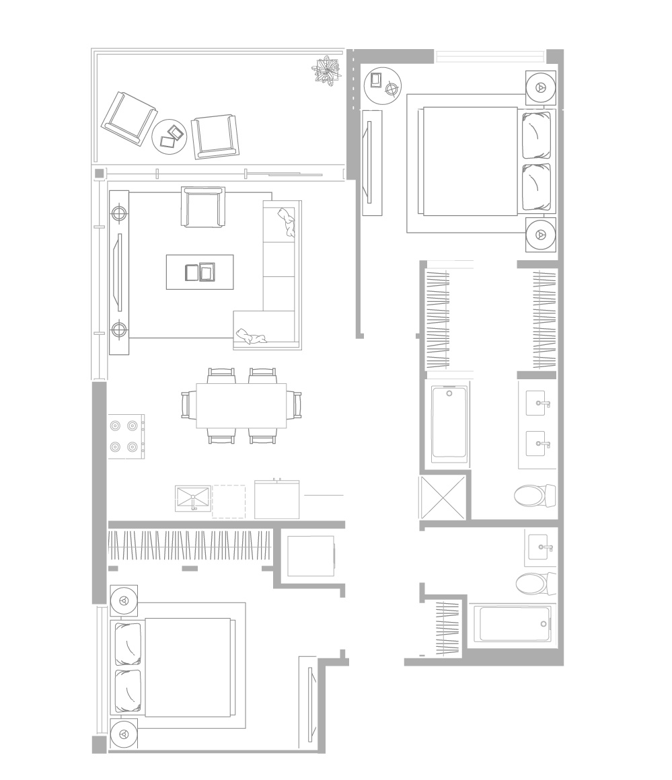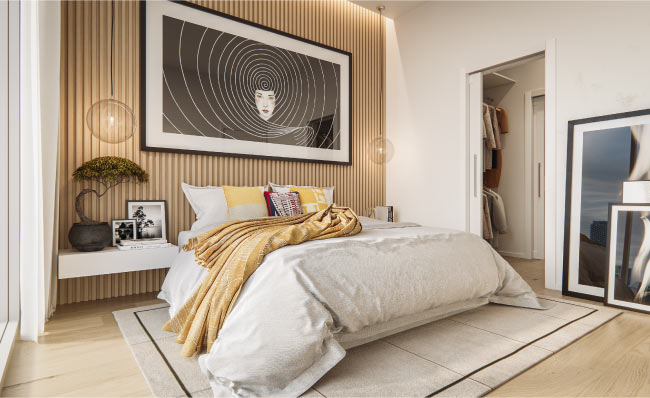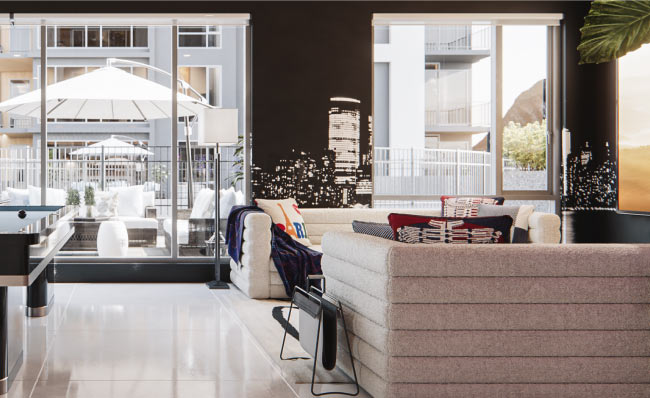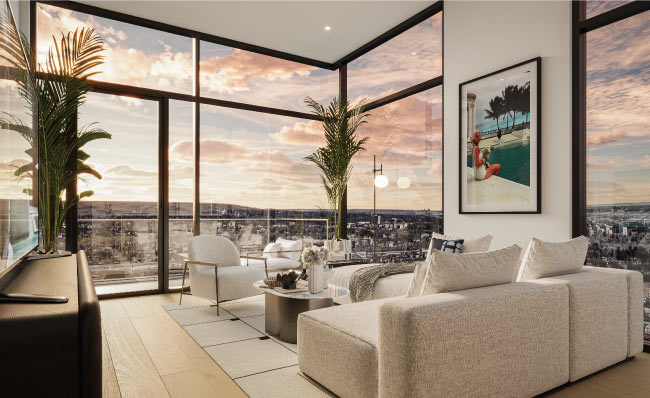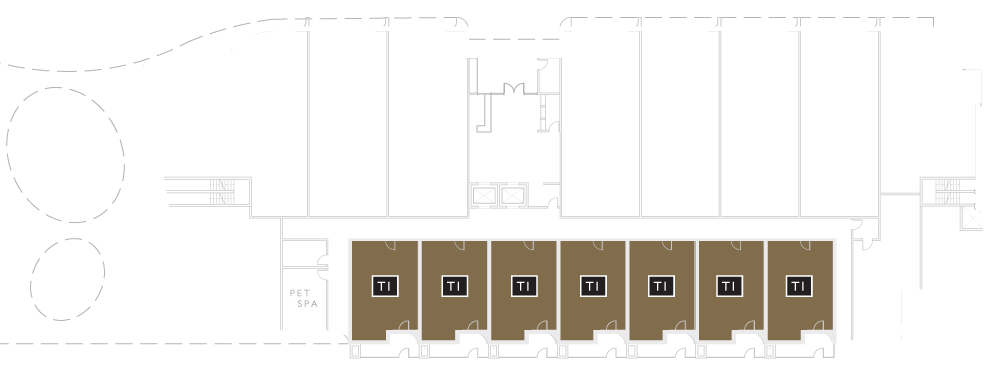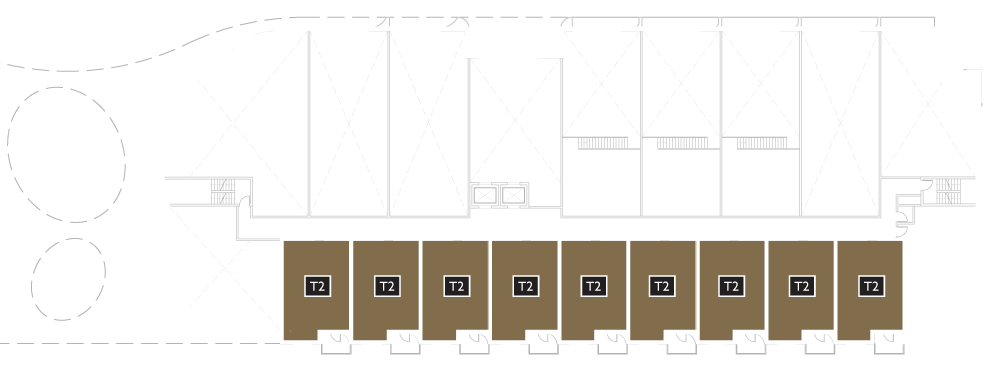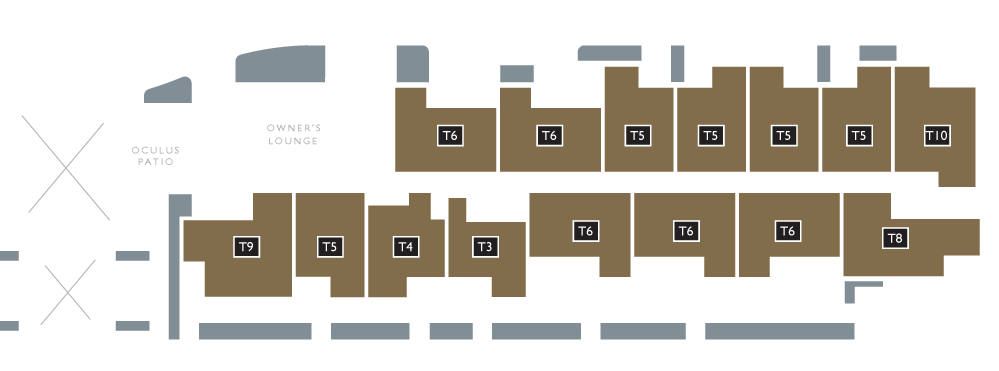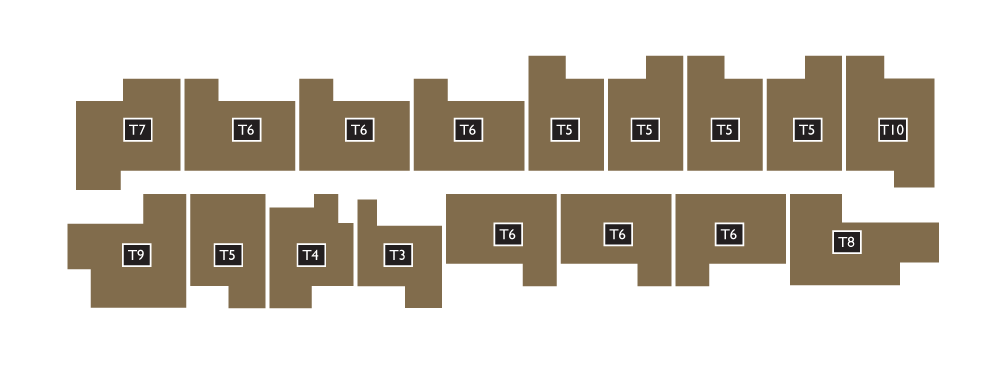

 floor plans
floor plans
crafted with
prestige
FLOOR PLANS
FLOOR PLAN
T1
1 bed • 1 bath
±801 sq.ft.
±694 sq.ft. indoor
±107 sq.ft. balcony
FLOOR PLAN
T2
2 bed • 2 bath
±747 sq.ft.
±694 sq.ft. indoor
±53 sq.ft. balcony
FLOOR PLAN
T3
2 bed • 1 bath
±750 sq.ft.
±666 sq.ft. indoor
±84 sq.ft. balcony
![]()
*Layout varies: 3rd floor units will have enlarged Balcony (205sq.ft.) with walk-out to extended common area patio
FLOOR PLAN
T4
2 bed • 1 bath
±769 sq.ft.
±697 sq.ft. indoor
±72 sq.ft. balcony
![]()
*Layout varies: 3rd floor units will have enlarged Balcony (166sq.ft.) with walk-out to extended common area patio
FLOOR PLAN
T5
2 bed • 2 bath
±806 sq.ft.
±738 sq.ft. indoor
±68 sq.ft. balcony
![]()
*Layout varies: 3rd floor units will have enlarged Balcony (131sq.ft.) with walk-out to extended common area patio
FLOOR PLAN
T6
2 bed • 2 bath • Den
±935 sq.ft.
±803 sq.ft. indoor
±132 sq.ft. balcony
![]()
*Layout varies: 3rd floor units will have enlarged Balcony (260sq.ft.) with walk-out to extended common area patio
FLOOR PLAN
T7
2 bed • 2 bath • Den
±973 sq.ft.
±889 sq.ft. indoor
±84 sq.ft. balcony
FLOOR PLAN
T8
2 bed • 2 bath • Den
±982 sq.ft.
±910 sq.ft. indoor
±72 sq.ft. balcony
![]()
*Layout varies: 3rd floor units will have enlarged Balcony (542sq.ft.) with walk-out to extended common area patio
FLOOR PLAN
T9
2 bed • 2 bath
±1,025 sq.ft.
±960 sq.ft. indoor
±65 sq.ft. balcony
![]()
*Layout varies: 3rd floor units will have enlarged Balcony (201sq.ft.) with walk-out to extended common area patio
FLOOR PLAN
T10
2 bed • 2 bath
±1,001 sq.ft.
±913 sq.ft. indoor
±88 sq.ft. balcony
![]()
*Layout varies: 3rd floor units will have enlarged Balcony (106sq.ft.) with walk-out to extended common area patio
| Plan | Price | Beds | Bath | Sq.Ft. |
|---|---|---|---|---|
| T1 | from $499,900 | 1 | 1 | 801 |
| T2 | from $559,900 | 2 | 2 | 747 |
| T3 | from $554,900 | 2 | 1 | 750 |
| T4 | from $564,900 | 2 | 1 | 769 |
| T5 | from $634,900 | 2 | 2 | 806 |
| T6 | from $644,900 | 2 | 2 | 935 |
| T7 | from $649,900 | 2 | 2 | 973 |
| T8 | from $679,900 | 2 | 2 | 982 |
| T9 | from $709,900 | 2 | 2 | 1,025 |
| T10 | from $644,900 | 2 | 2 | 1,001 |
*pre-GST pricing. subject to floor level premium.
UNIT TYPES
DOWNLOAD FILES
Plaza at West District
Enjoy an elevated living experience in Calgary’s premier master-planned community of West District. Plaza combines refined architecture with luxury finishes, thoughtfully designed common areas and exceptional amenities. Phase 2 units are coming soon with 1 and 2 bedroom options ranging in size from ±690–1,000sq.ft. starting in the $500’s.

AREA SALES MANAGER
BAILY POLAND
E: sales@trumanhomes.com
C: 403.510.7822
O: 403.240.3246
Truman Discovery Centre
HOURS
By Appointment Only
Monday to Friday | 2:00pm to 8:00pm
Saturday to Sunday | Noon to 5:00pm


