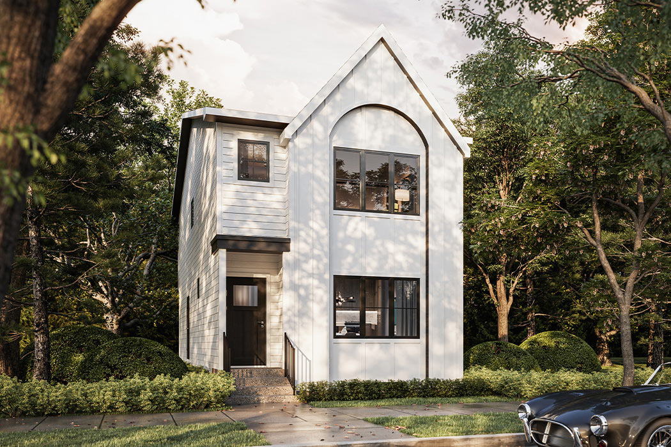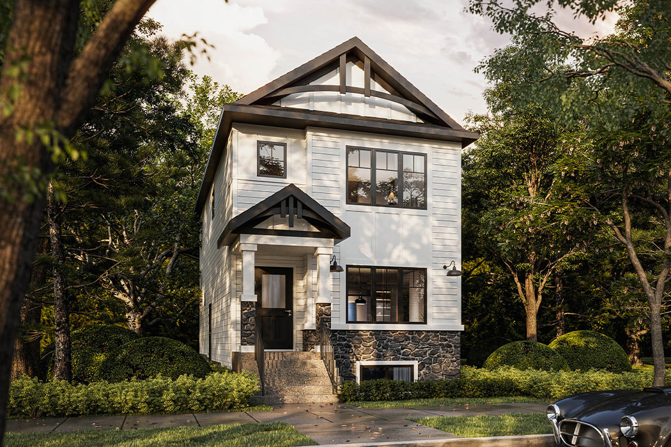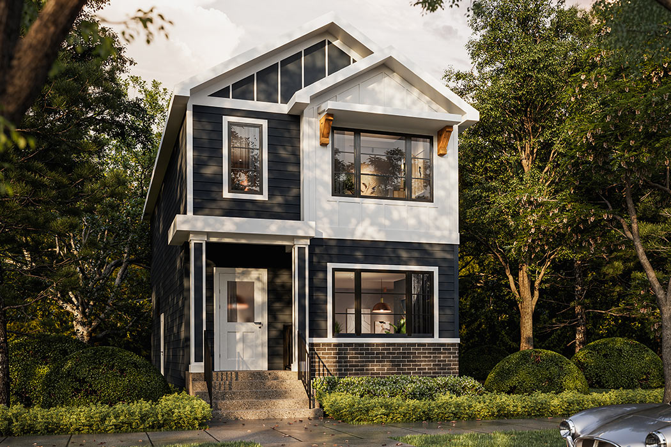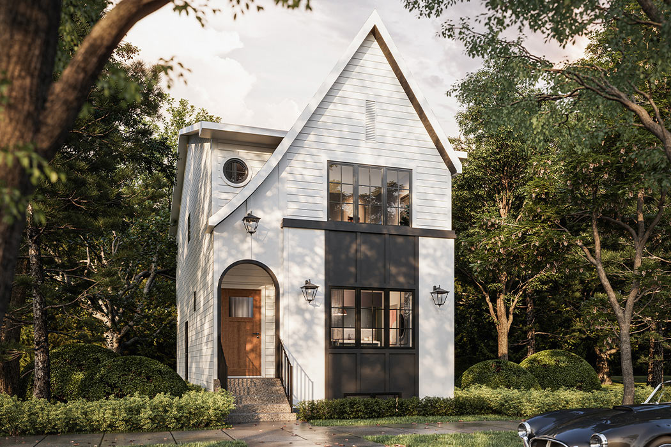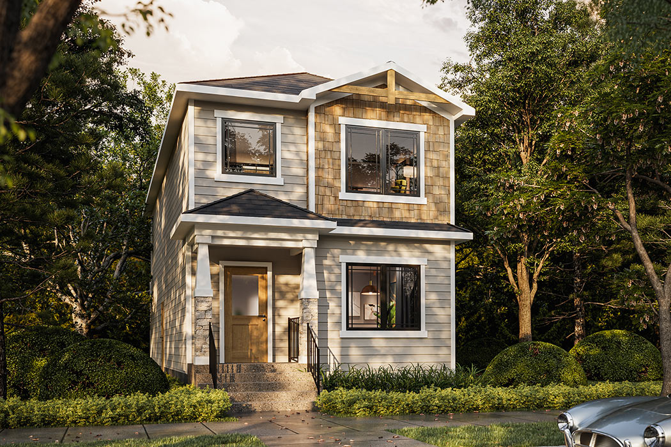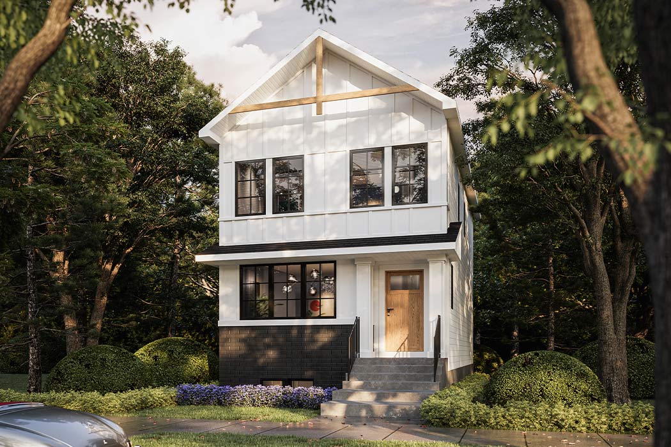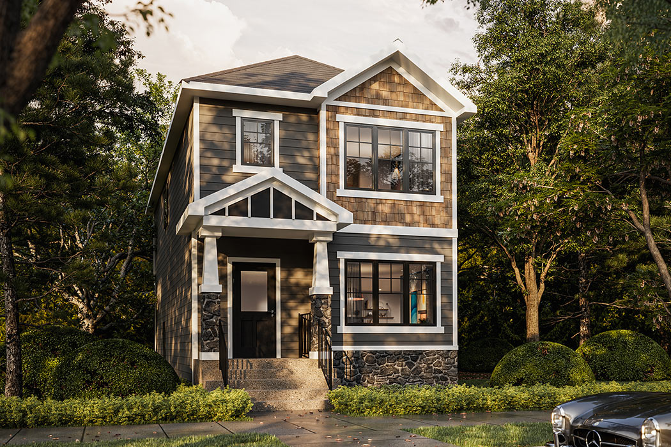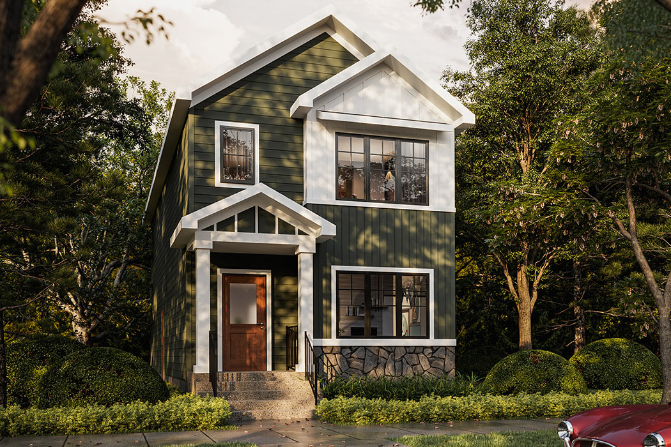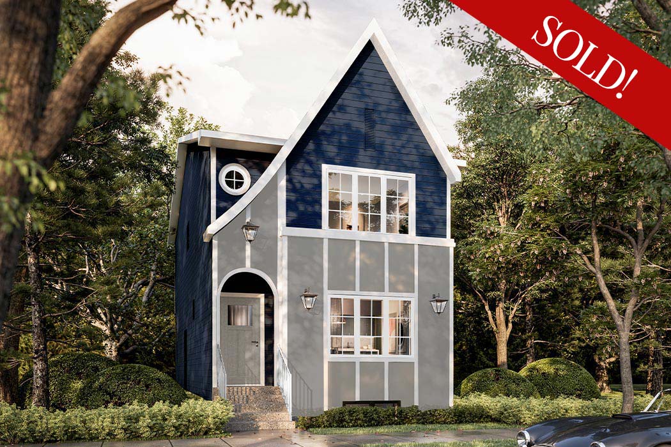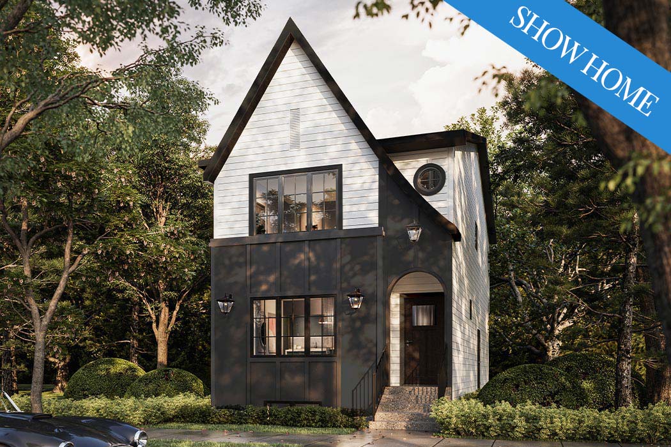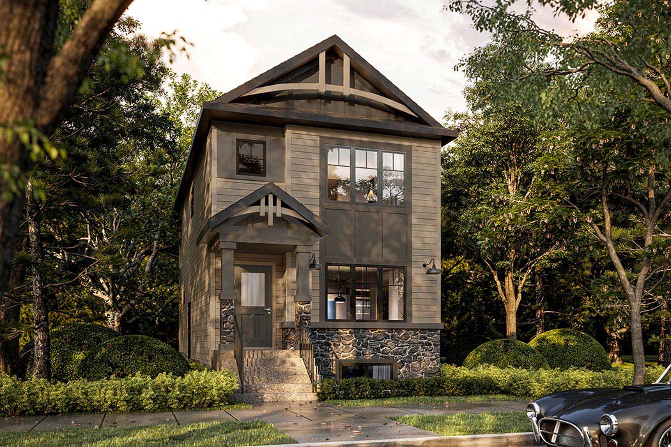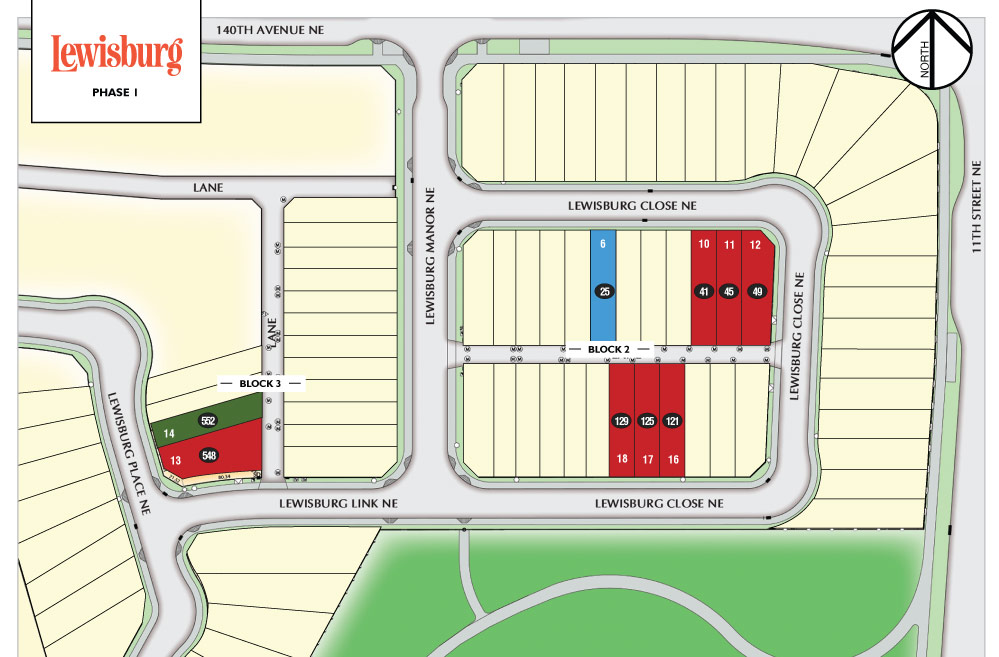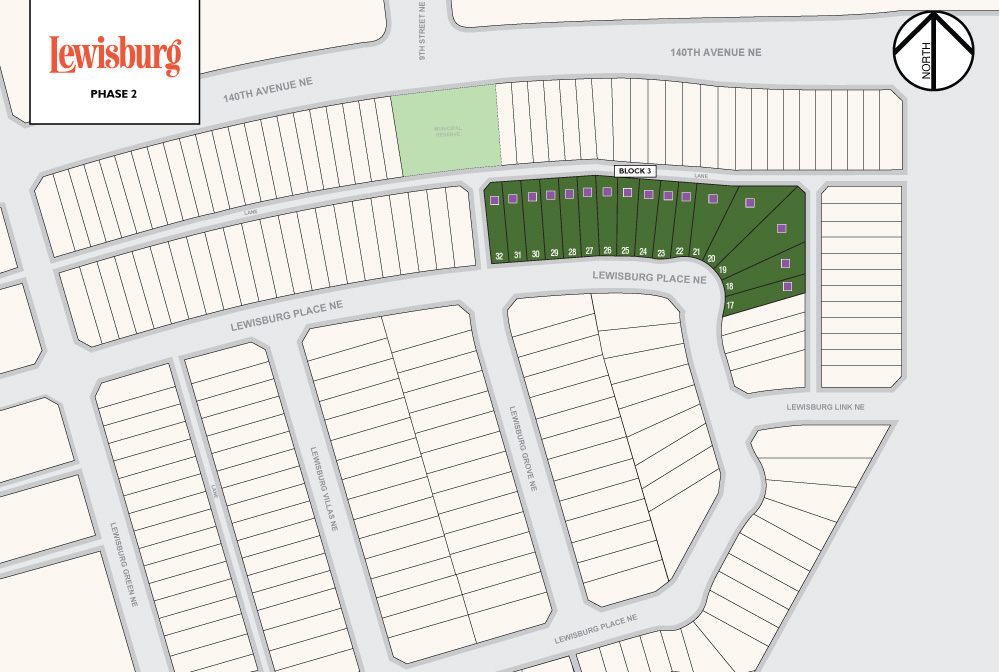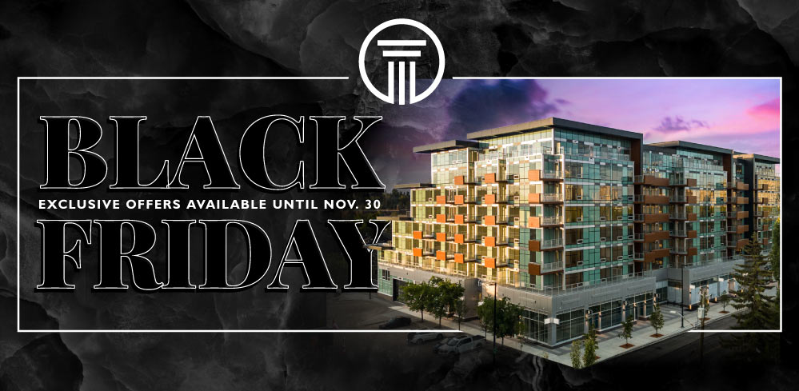LEWISBURG
LEWISBURG
Welcome to Lewisburg, a blend of modern living with convenience and natural beauty. The 100 acre master planned community will hold three neighbourhood parks, a central joint-use site and multi-use pathway system that provides recreational amenities for future residents.
Located just minutes from the bustling Country Hills Shopping Centre, Lewisburg offers easy access to a wide variety of shops, cafes, and services, making it the perfect place for those who appreciate having everything they need right at their doorstep. Whether you’re grabbing a coffee on your way to work, grabbing fresh produce, or seeing a new movie at the theatre, the nearby shopping hub ensures a lifestyle of comfort and convenience.
REAR-DRIVE HOMES
Explore our selection of base model floor plans available in the next phase
The Highline
1806 SQ. FT. | 3/4 BED
The Orchid
1793 SQ. FT. | 3/4 BED
The Bluestem II
1790 SQ. FT. | 3/4 BED
The Whitecap
1784 SQ. FT. | 3/4 BED
The Bellflower
1701 SQ. FT. | 3 BED
The Royal
1698 SQ. FT. | 3 BED
AVAILABLE NOW
Move-in ready quick possession units are available now
41 Lewisburg Close
$599,900 | 1566 SQ. FT. | 3 BED
25 Lewisburg Close
$599,900 | 1622 SQ. FT. | 3 BED
552 Lewisburg Place
$579,900 | 1622 SQ. FT. | 3 BED
REQUEST MORE INFO
Contact Us
AREA SALES MANAGERS
DHRUW MISTRY
E: dhruw@trumanhomes.com
C: 587.703.5025
O: 403.240.3246
RENEE ACORN
E: renee@trumanhomes.com
C: 403.710.9068
O: 403.240.3246
SHOW HOME
HOURS
By Appointment Only
Monday to Thursday | 2:00pm to 8:00pm
Saturday to Sunday | Noon to 5:00pm
Friday | Closed



