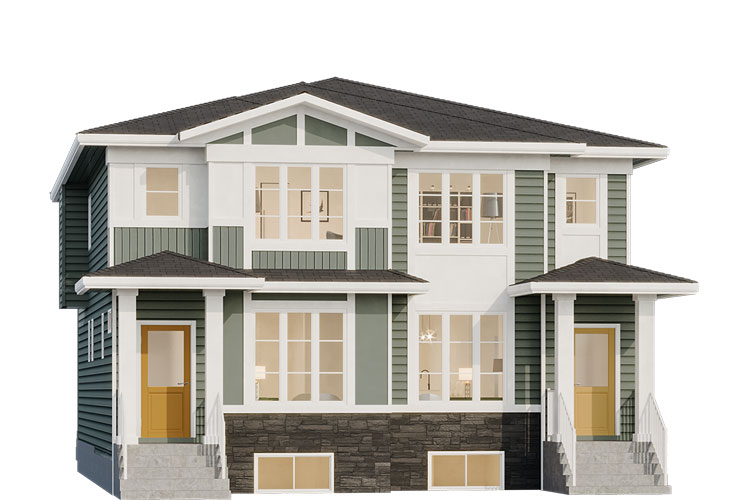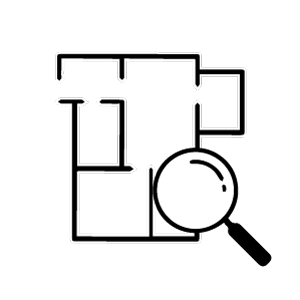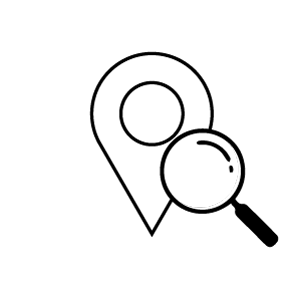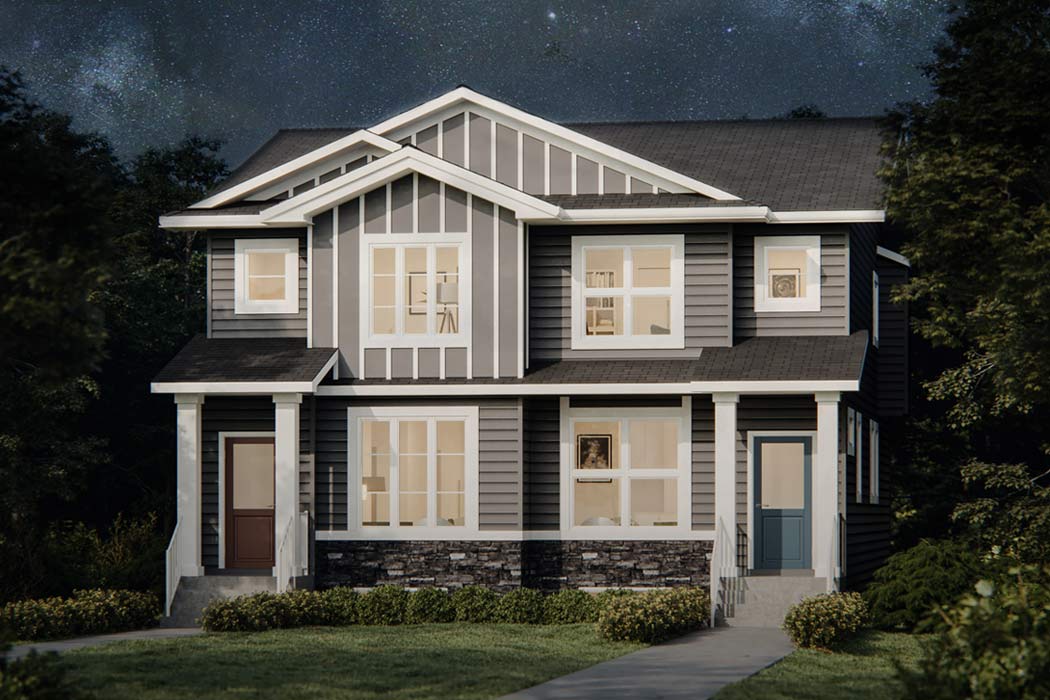
The Hazel
 ±1,612 sq.ft.
±1,612 sq.ft.
 3 Bedrooms |
3 Bedrooms |  2.5 Bathrooms
2.5 Bathrooms
Features: The Hazel floor plan includes 798 sq.ft. of open main floor space and 814 sq.ft. on the upper floor. This plan features a 3-bedroom layout with upstairs laundry and 2.5 bathrooms.
The Hazel
 ±1,612 sq.ft.
±1,612 sq.ft.
 3 Bedrooms
3 Bedrooms
 2.5 Bathrooms
2.5 Bathrooms
Features: The Hazel floor plan includes 798 sq.ft. of open main floor space and 814 sq.ft. on the upper floor. This plan features a 3-bedroom layout with upstairs laundry and 2.5 bathrooms.

Elevations
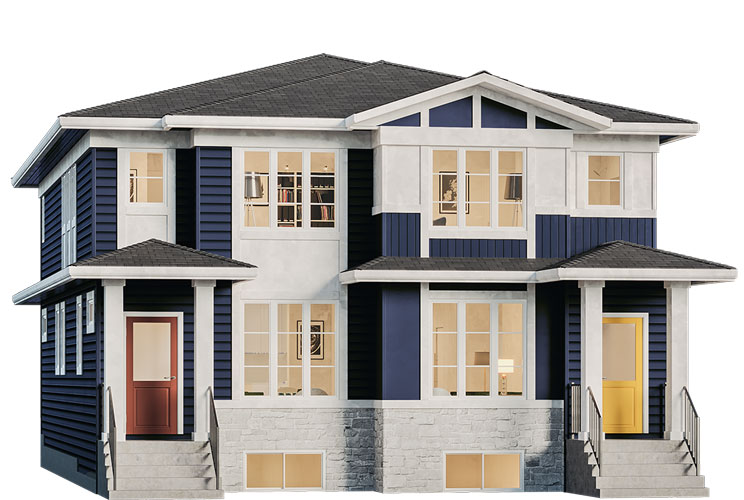
The Carr
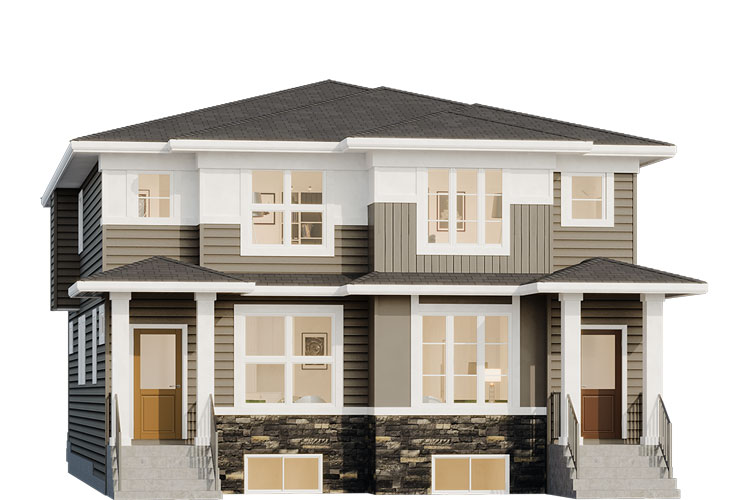
The Fitzgerald
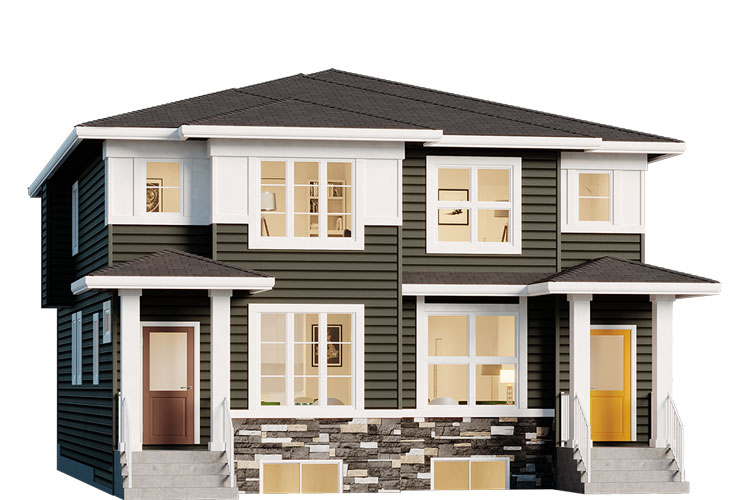
The Harris
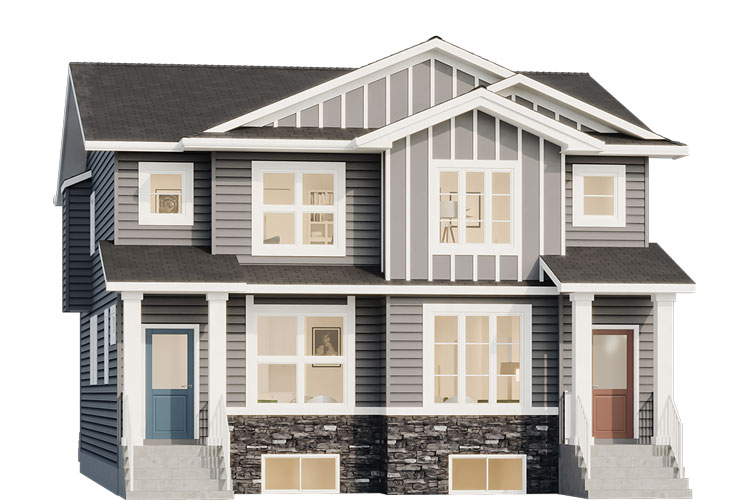
The Jackson
