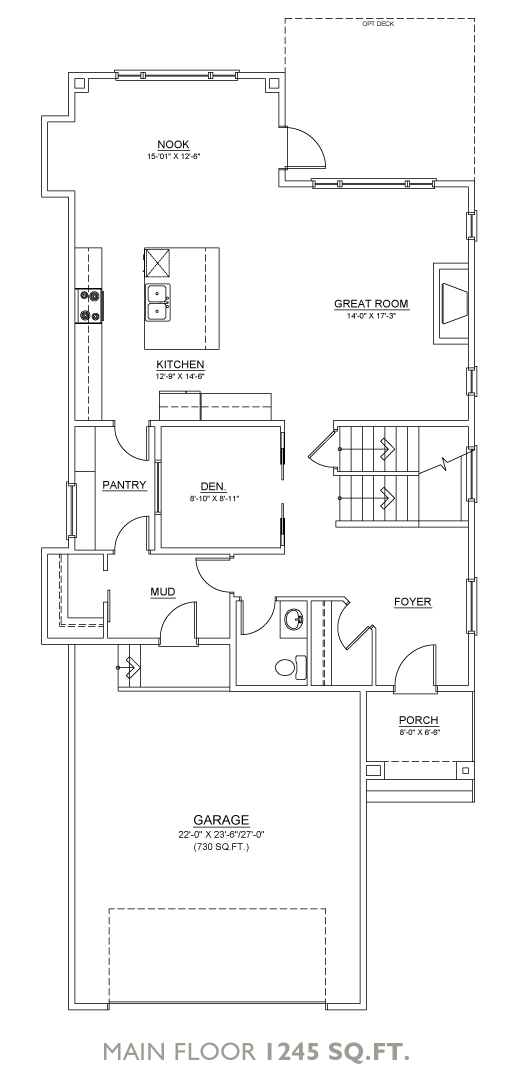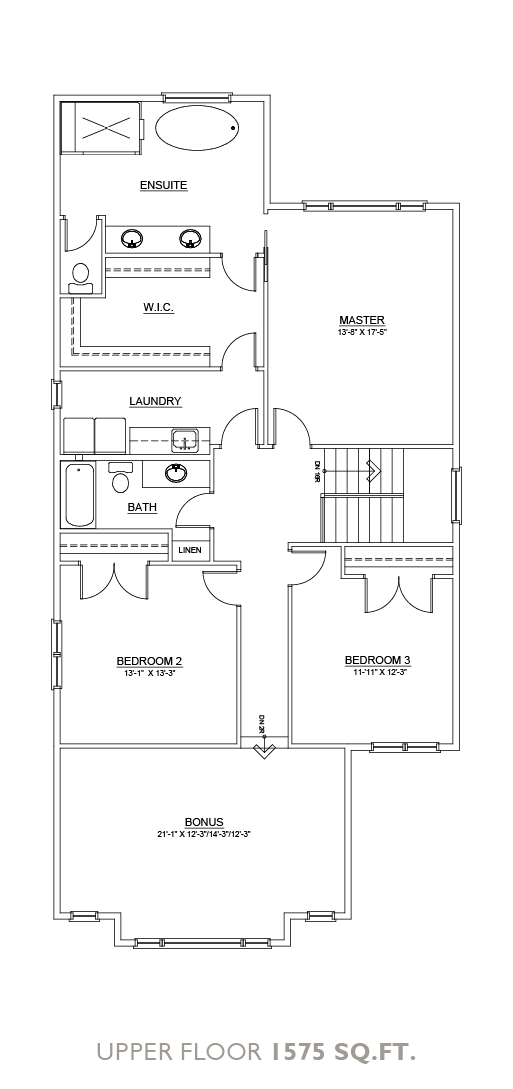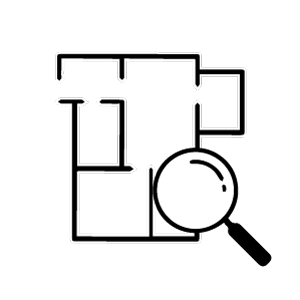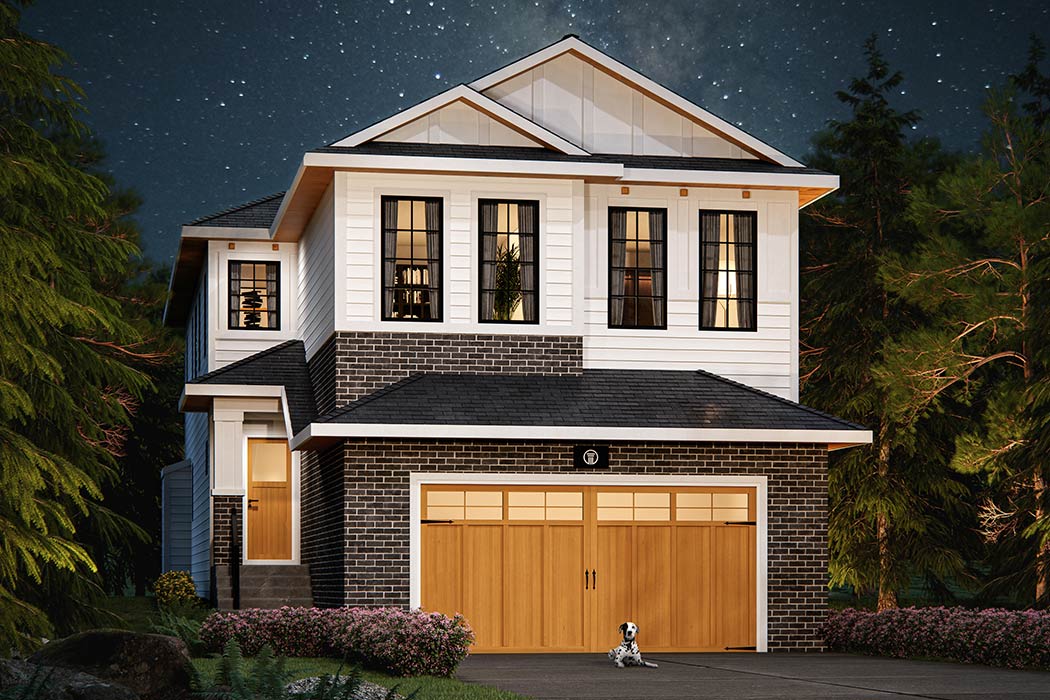
Woodland II
 ±2,820 sq.ft.
±2,820 sq.ft.
 3-4 Bed |
3-4 Bed |  2.5 Bath
2.5 Bath
Price: from $1,083,000 inc. lot +GST
Completely customizable
Your Home. Your Vision. Your Way.
Start with one of our elegant pre-designed award wining floor plans and tailor them to suit your needs OR
Work with our client service specialists to completely customize your home from scratch.
Woodland II
 ±2,820 sq.ft.
±2,820 sq.ft.
 3-4 Bedroom
3-4 Bedroom
 2.5 Bathrooms
2.5 Bathrooms
Price: from $1,083,000 inc. lot +GST
Completely customizable
Your Home. Your Vision. Your Way.
Start with one of our elegant pre-designed award wining floor plans and tailor them to suit your needs OR
Work with our client service specialists to completely customize your home from scratch.

Elevations
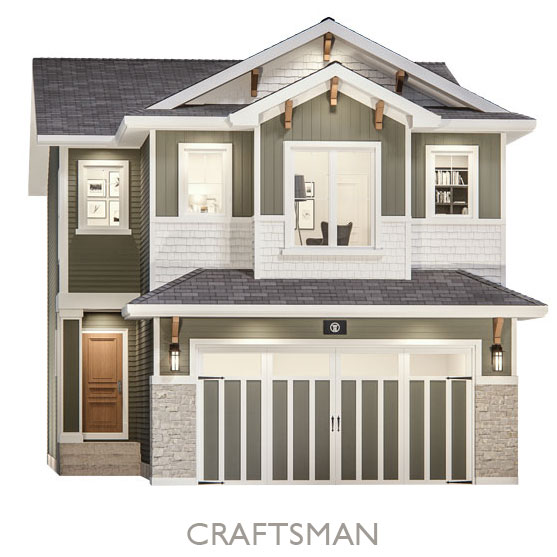
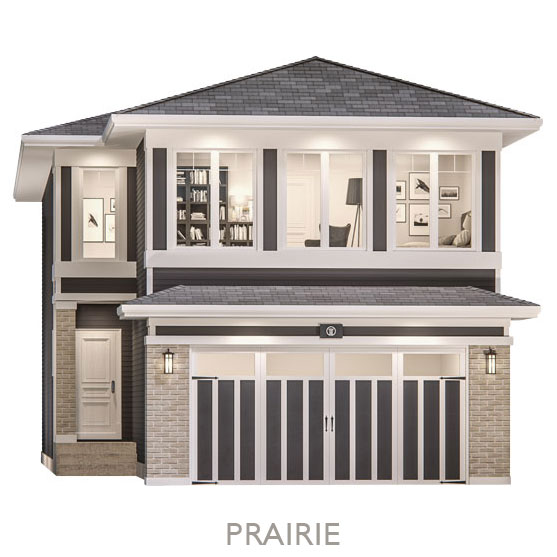
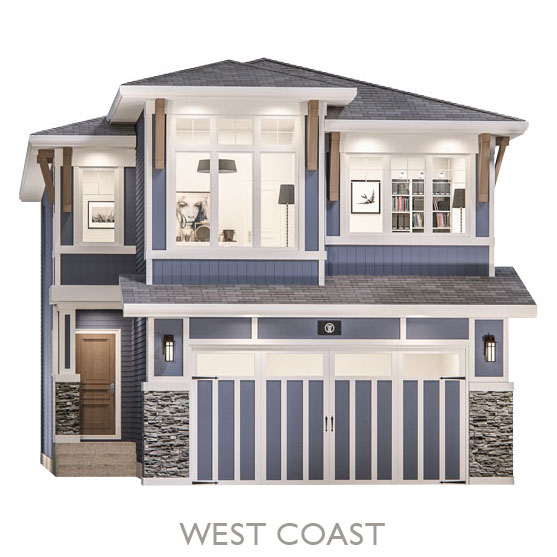
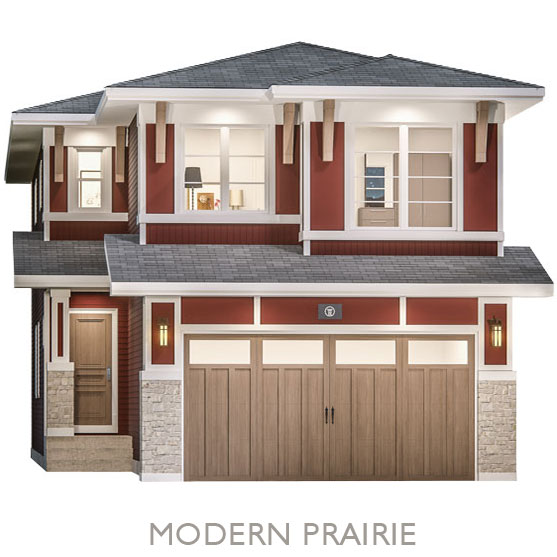
Availability
Hover over a coloured section to view availability.
Townhome
Single Family
Walk-out Lots
Showhome
Sold
Availability
Tap the download button to view lot price & availability of this floor plan.
Contact Us
AREA SALES MANAGER
RENEE ACORN
E: renee@trumanhomes.com
C: 403.710.9068
O: 403.240.3246
F: 403.240.4570
TRUMAN SALES CENTRE
HOURS
By Appointment Only
Monday to Thursday | 2:00pm to 8:00pm
Saturday to Sunday | Noon to 5:00pm
Friday | Closed



