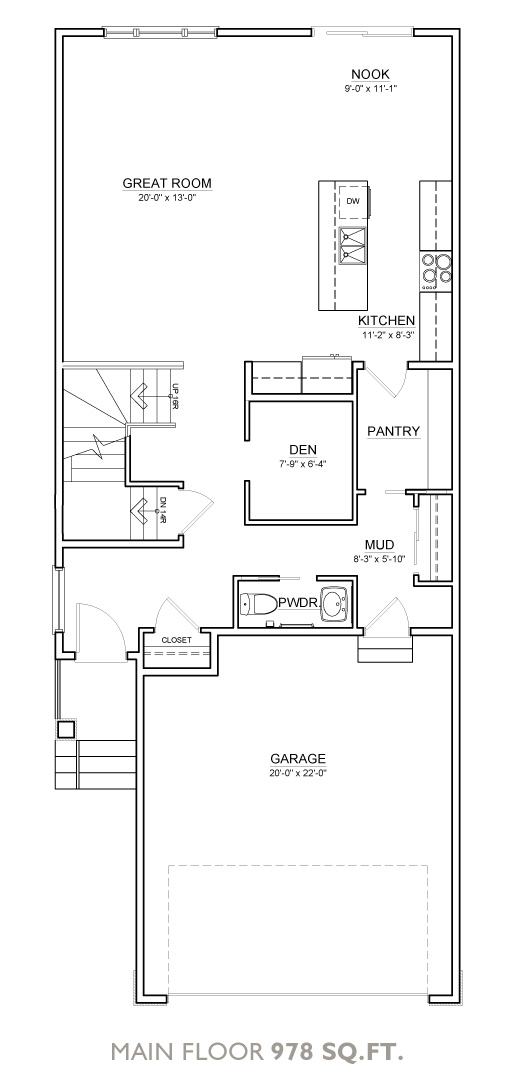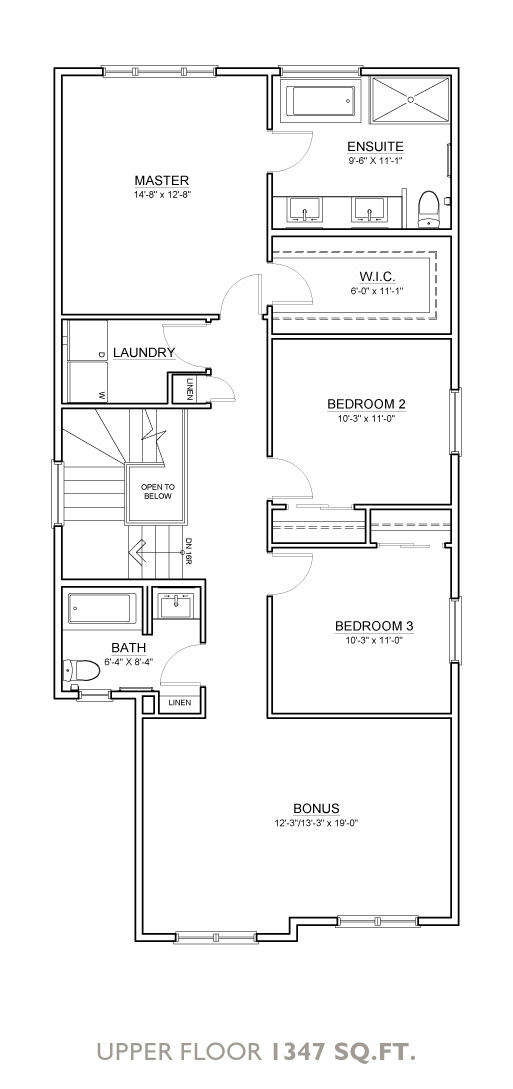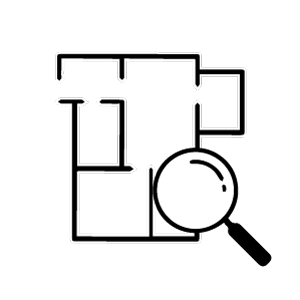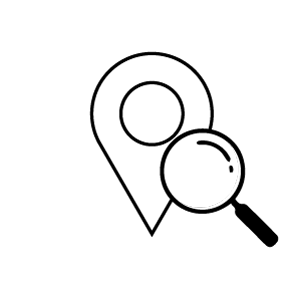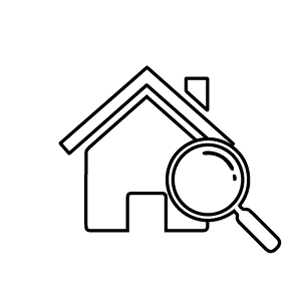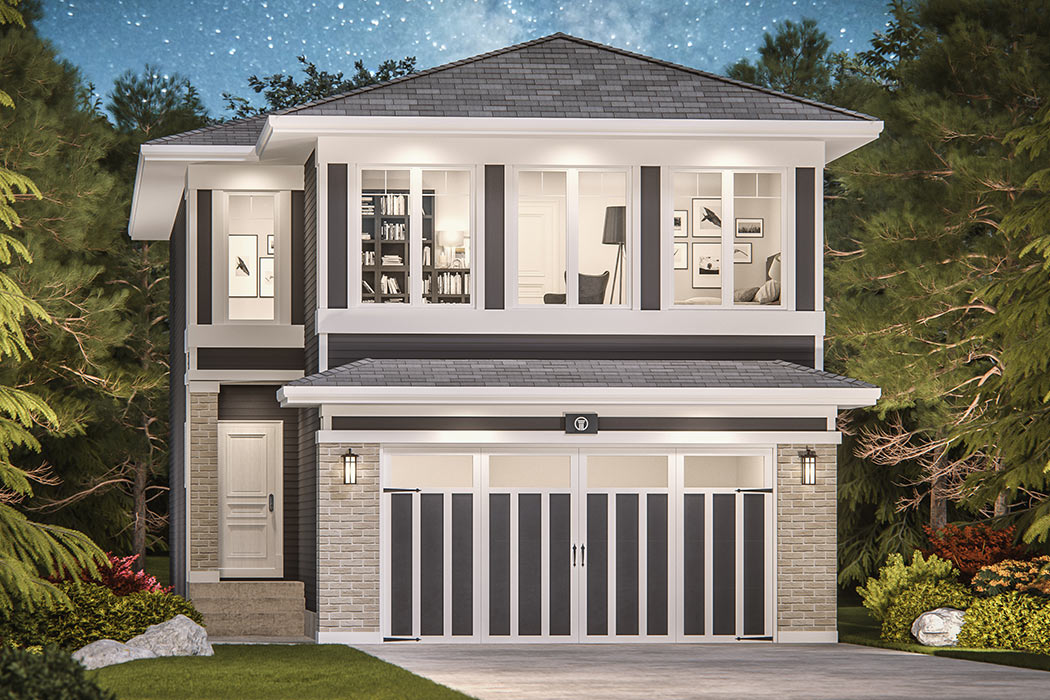
Twilight II
 ±2,325 sq.ft.
±2,325 sq.ft.
 3 Beds |
3 Beds |  2.5 Bath
2.5 Bath
Features: The Twilight II floor plan includes 978 sq.ft. main floor, 1347 sq.ft. upper floor with various bedroom options, ensuite bathroom, and a bonus room. The main floor has layout options including adding a spice kitchen, pantry, mudroom, and flex den.
Twilight II
 ±2,325 sq.ft.
±2,325 sq.ft.
 3 Bedroom
3 Bedroom
 2.5 Bathrooms
2.5 Bathrooms
Features: The Twilight II floor plan includes 978 sq.ft. main floor, 1347 sq.ft. upper floor with various bedroom options, ensuite bathroom, and a bonus room. The main floor has layout options including adding a spice kitchen, pantry, mudroom, and flex den.

Elevations
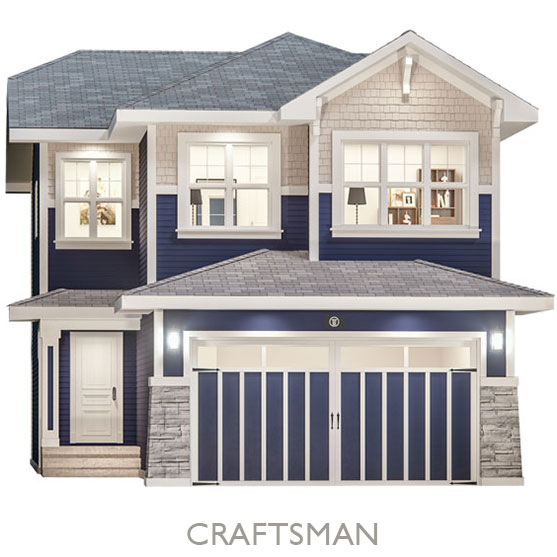
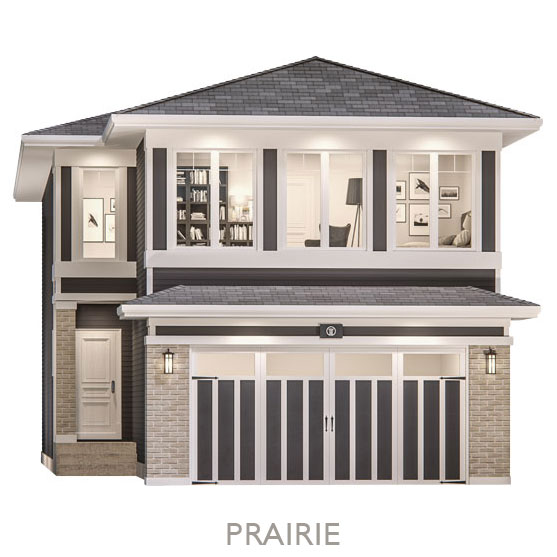
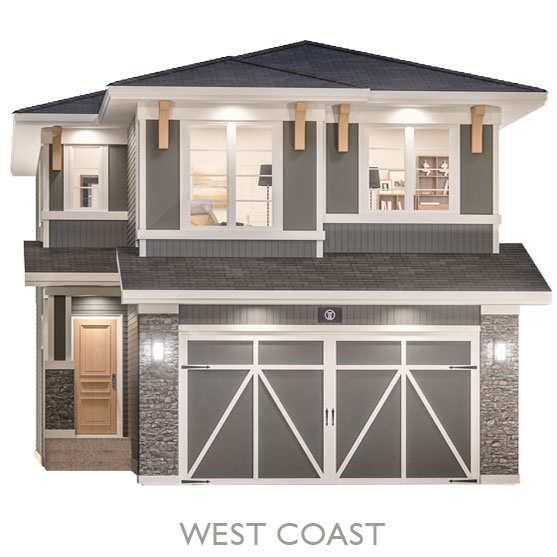
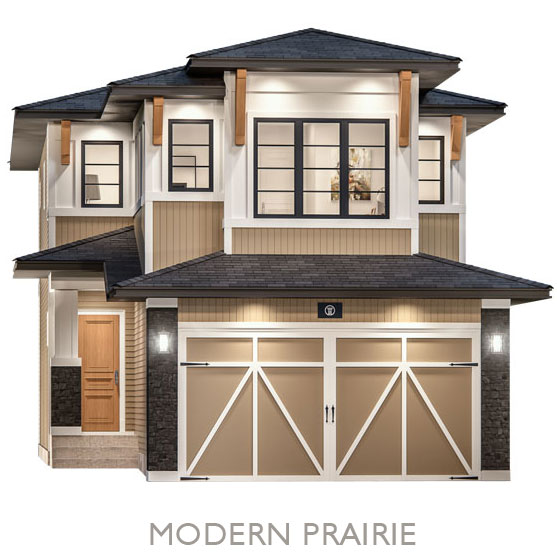
Availability
Hover over a coloured section to view availability.
Duplex Lot
Single Family Lot
Quick Possession
Conditionally Sold
Sold
Showhome
Availability
Tap the download button to view lot price & availability of this floor plan.



