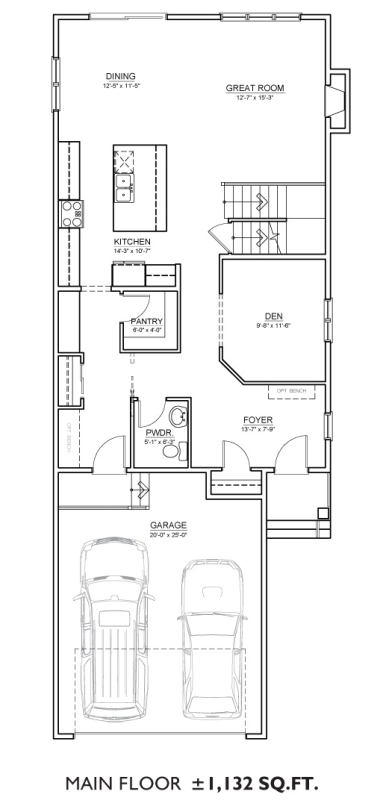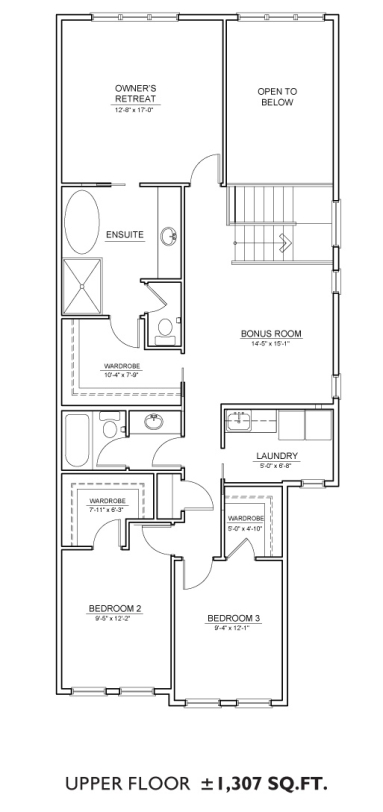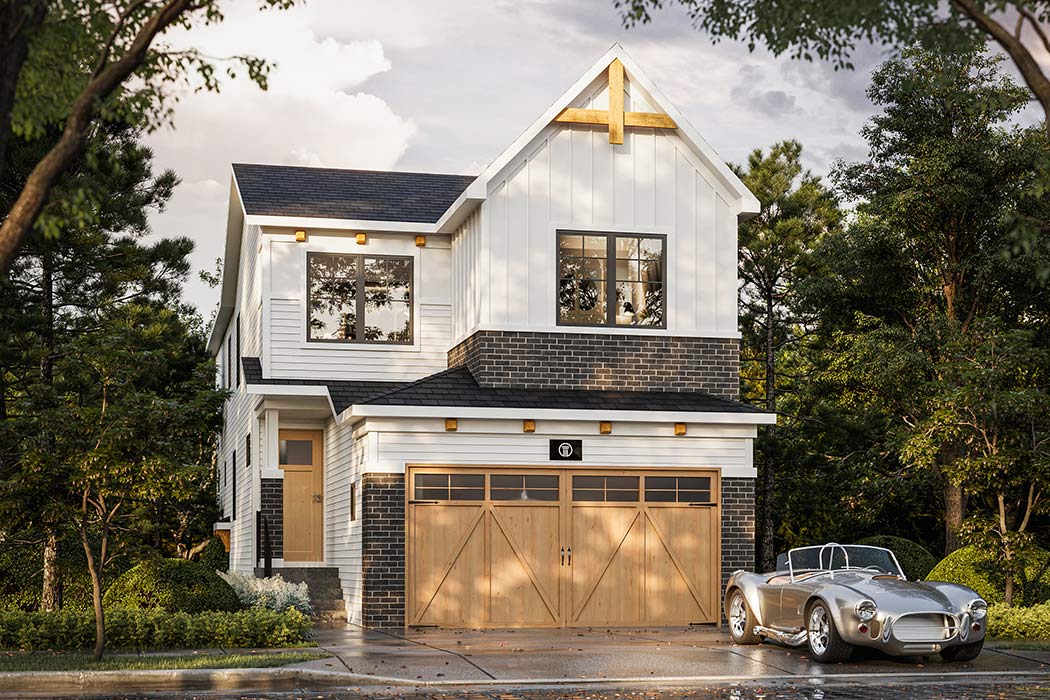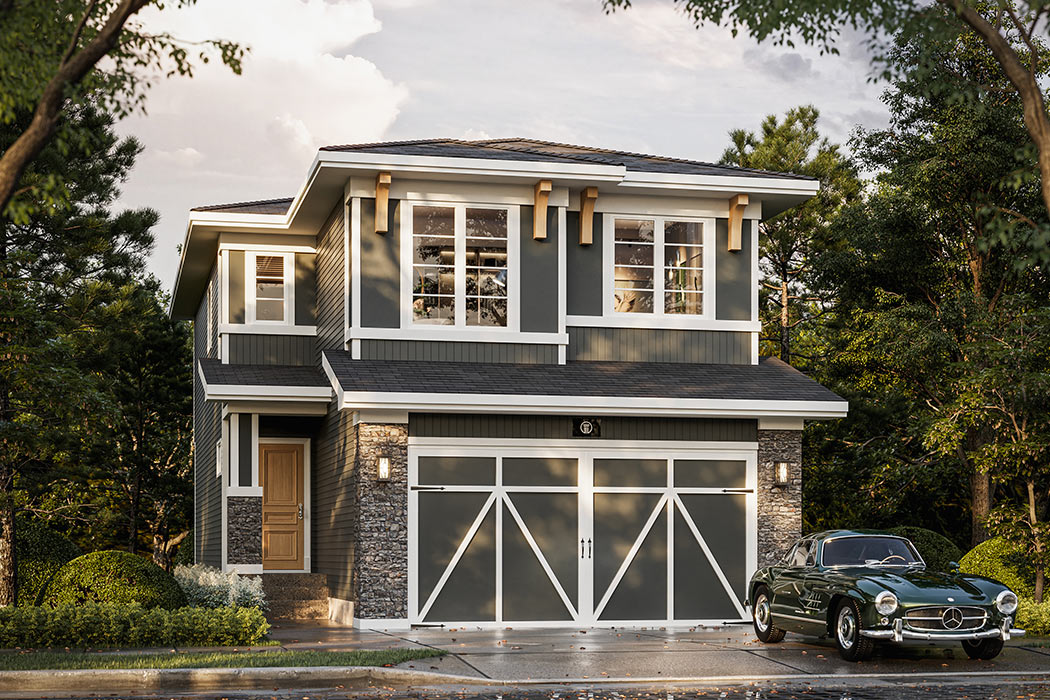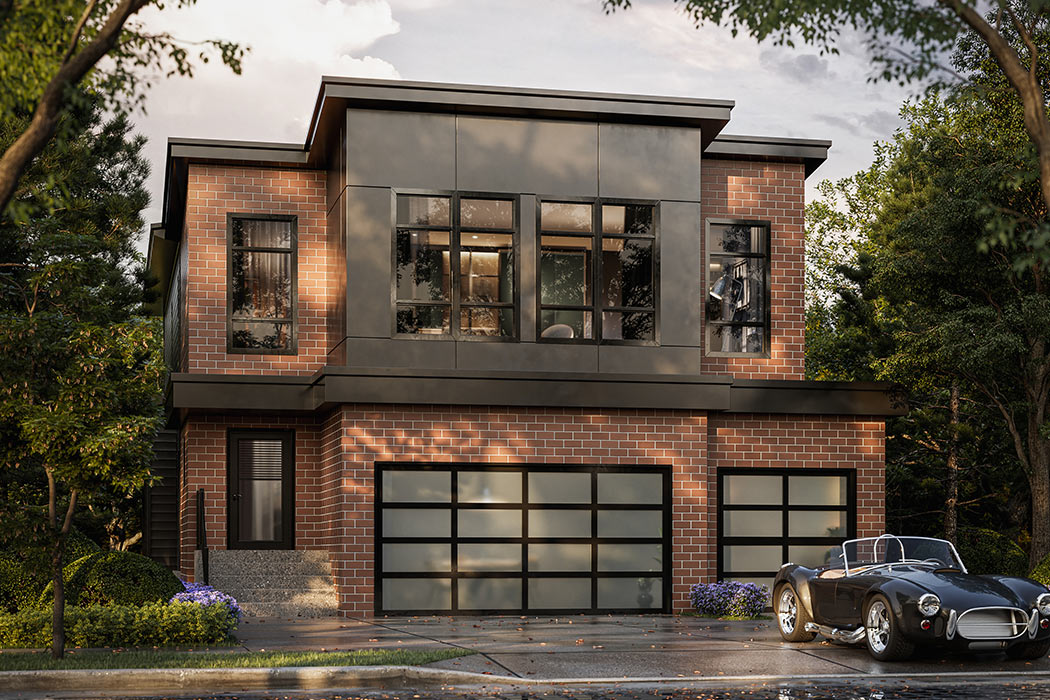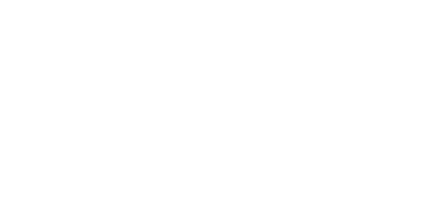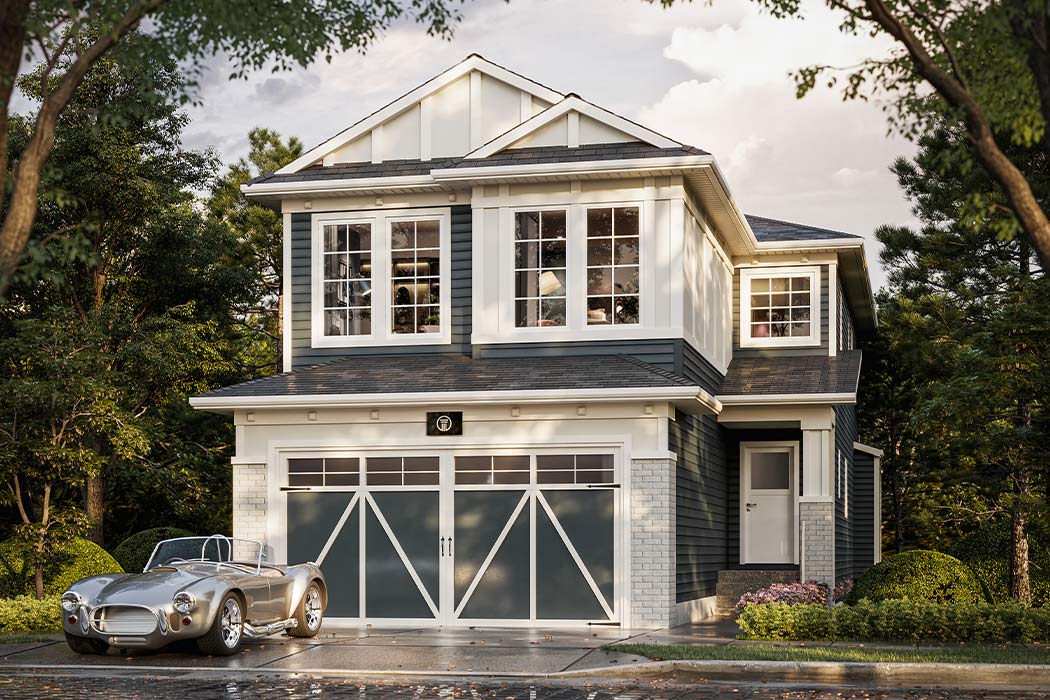
The Mystic
 ±2,439 sq.ft.
±2,439 sq.ft.
 3 Bed |
3 Bed |  2.5 Bath
2.5 Bath
Features: The Mystic plan includes 1,132 sq.ft. main floor, 1,307 sq.ft. upper floor with various bedroom options, and a bonus room. The main floor has layout options including adding a spice kitchen, pantry, mudroom, and a double-height great room.
The Mystic
 ±2,439 sq.ft.
±2,439 sq.ft.
 3 Bed
3 Bed
 2.5 Bath
2.5 Bath
Features: The Mystic plan includes 1,132 sq.ft. main floor, 1,307 sq.ft. upper floor with various bedroom options, and a bonus room. The main floor has layout options including adding a spice kitchen, pantry, mudroom, and a double-height great room.

(Tap to expand for more options)


