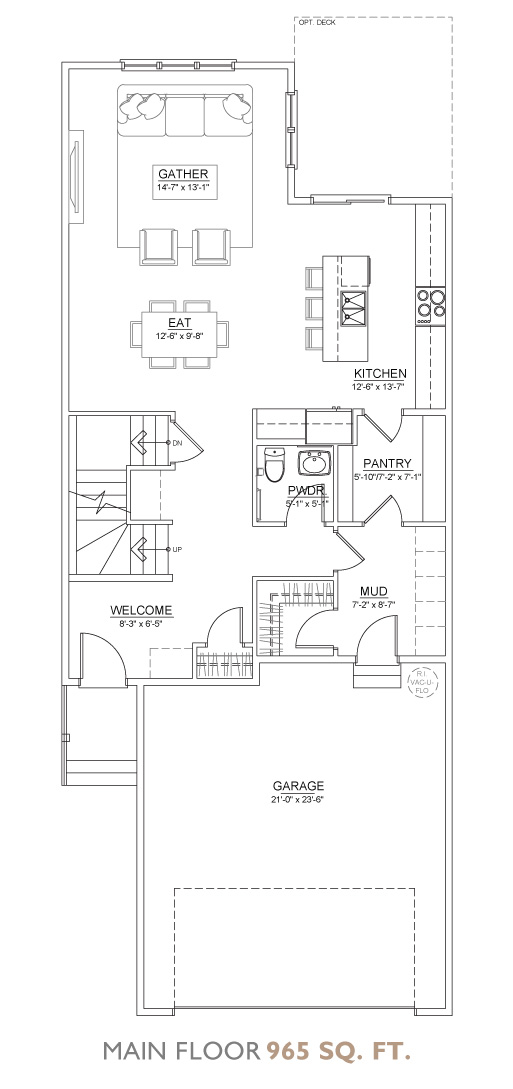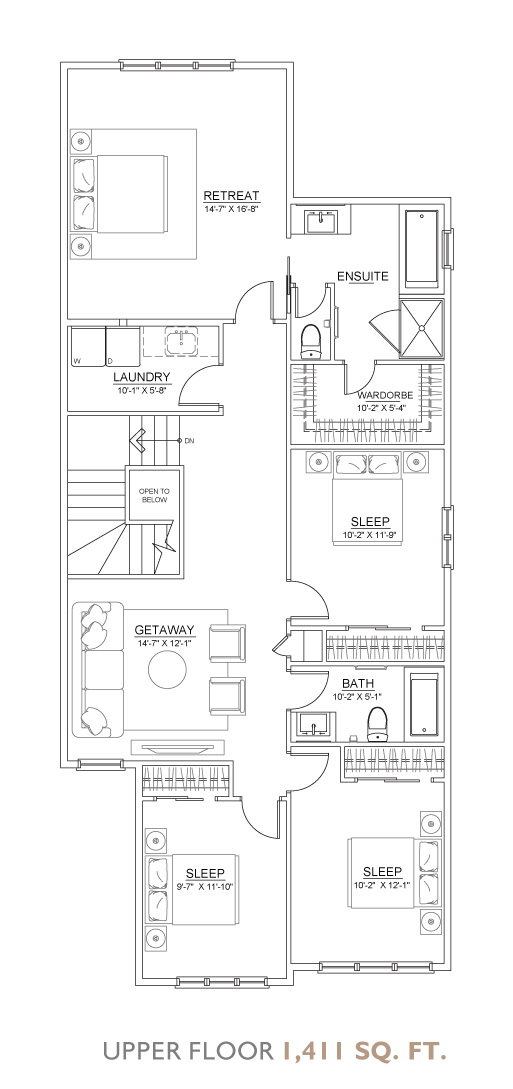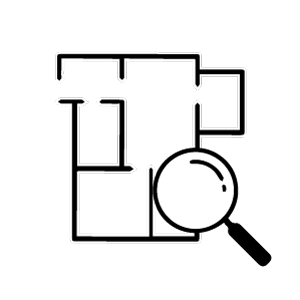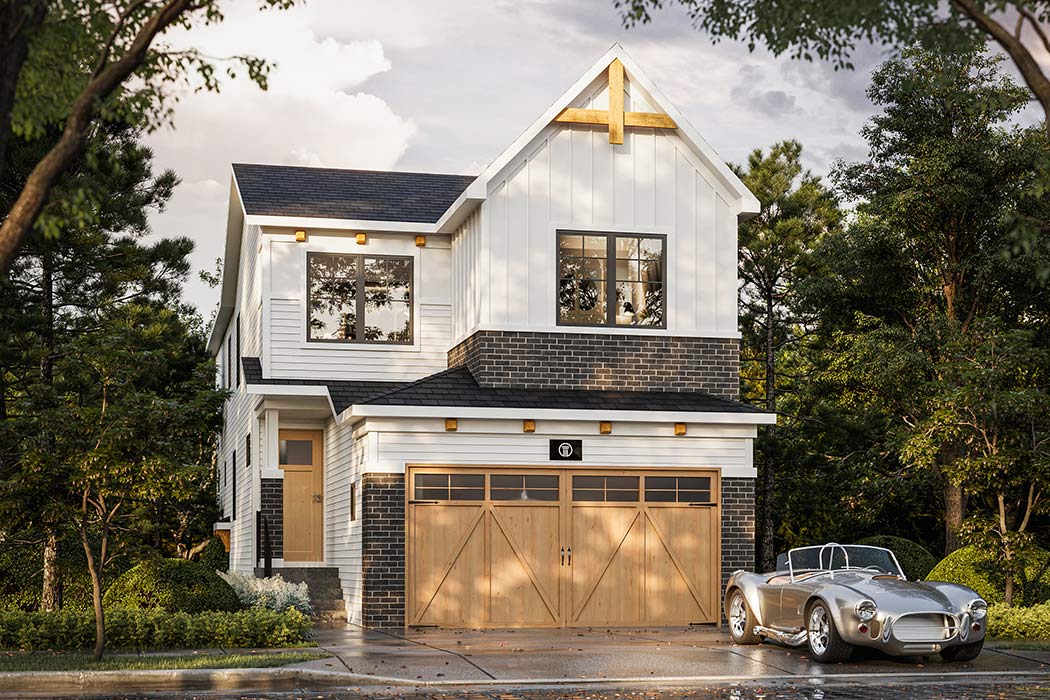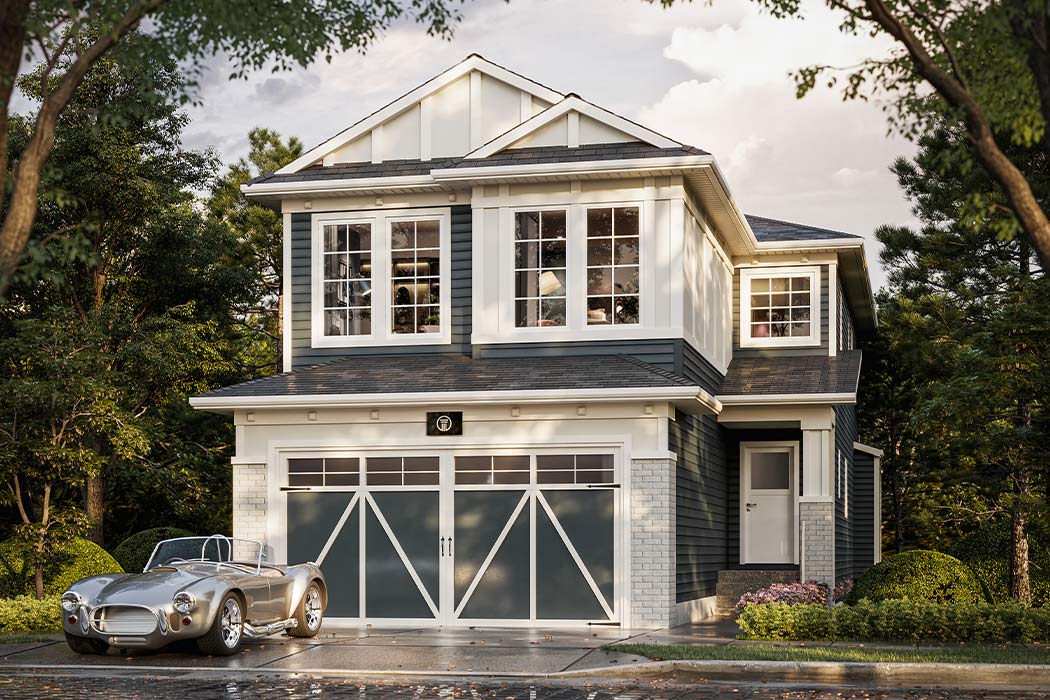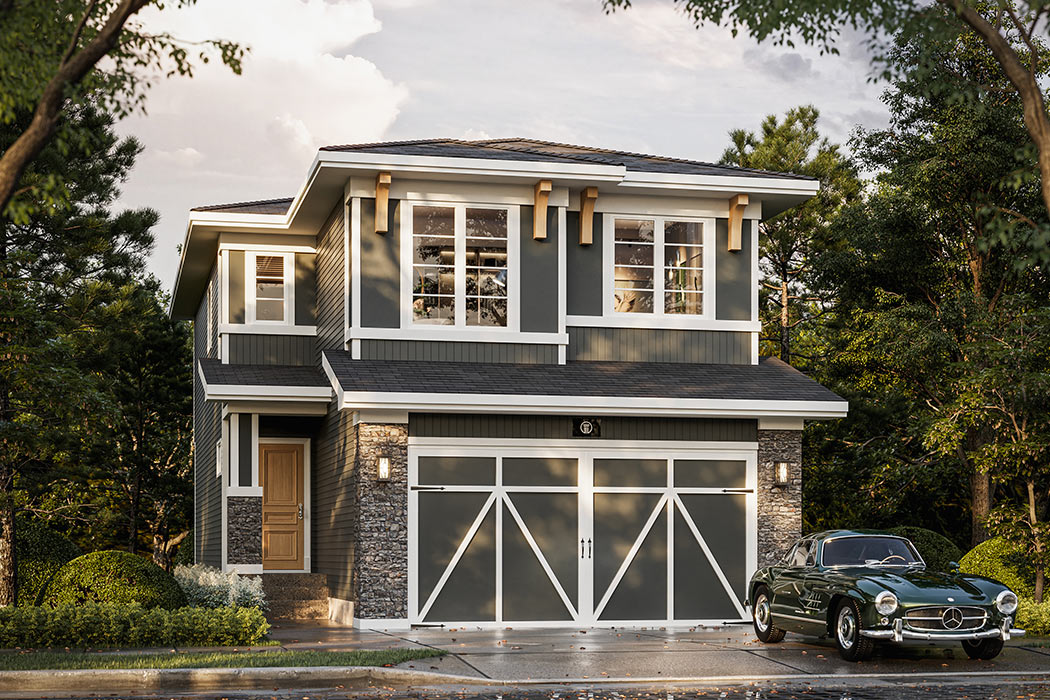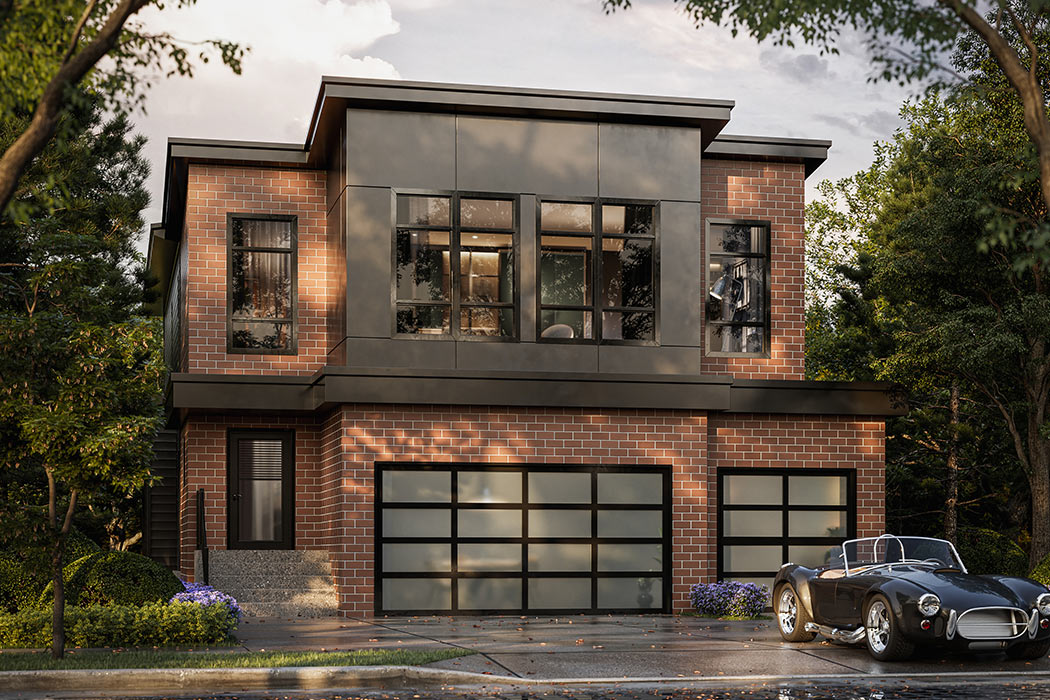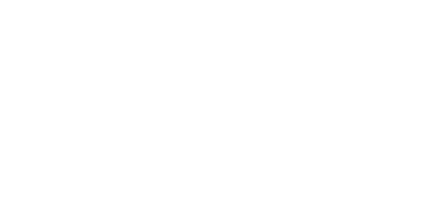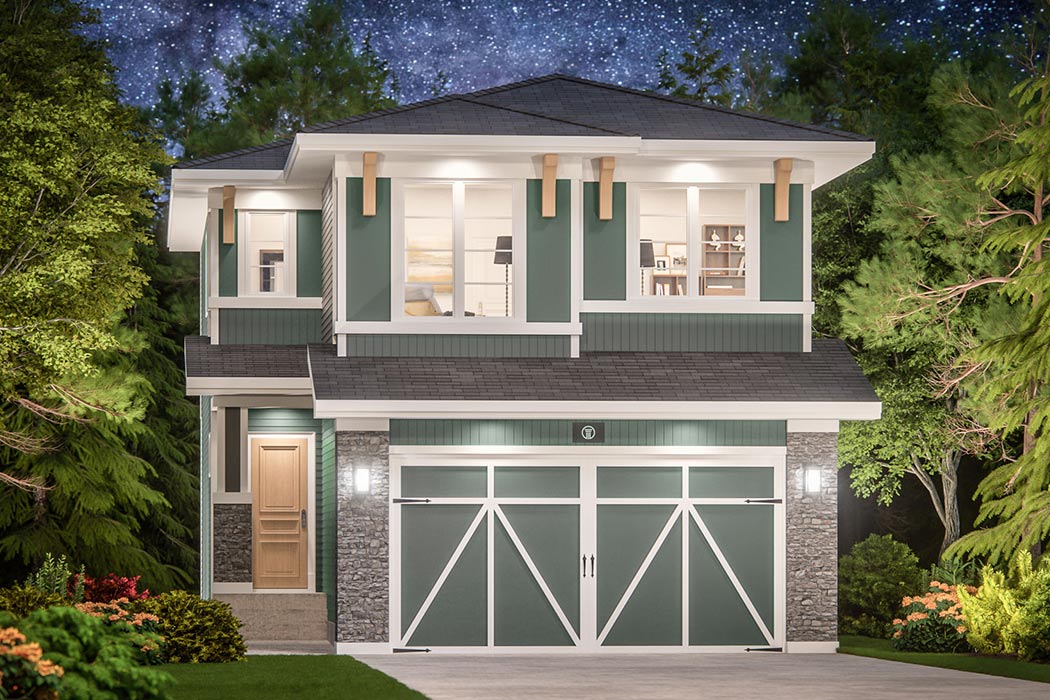
The Artisan-Z
 ±2,376 sq.ft.
±2,376 sq.ft.
 4 Bed |
4 Bed |  2.5 Bath
2.5 Bath
Features: The Artisan-Z (zero lot line) floor plan includes 965 sq.ft. main floor, 1,411 sq.ft. upper floor with four bedrooms and a den space. The main floor has various layout options including a spice kitchen, pantry or additional bedroom options.
The Artisan-Z
 ±2,376 sq.ft.
±2,376 sq.ft.
 4 Bed
4 Bed
 2.5 Bath
2.5 Bath
Features: The Artisan-Z (zero lot line) floor plan includes 965 sq.ft. main floor, 1,411 sq.ft. upper floor with four bedrooms and a den space. The main floor has various layout options including a spice kitchen, pantry or additional bedroom options.



