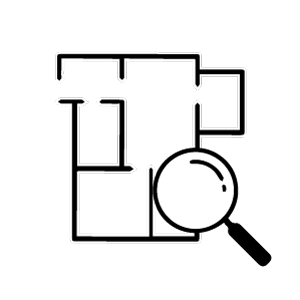
46 Walcrest Manor
 ±2,330 sq.ft.
±2,330 sq.ft.
 5 Beds |
5 Beds |  3.5 Bathrooms
3.5 Bathrooms
This home features a contemporary open-concept layout that includes a bright chef’s kitchen equipped with full-height cabinetry, soft-close doors and drawers, an eating bar with quartz countertops, and a stainless steel appliance package. The space opens seamlessly into the dining area and great room, perfect for family gatherings. The main floor is enhanced with 9’ ceilings, LVP flooring, a bedroom, a three-piece bathroom, and a convenient mudroom. Upstairs, the luxurious primary suite boasts a tray ceiling, a five-piece ensuite, and a spacious walk-in closet. The upper floor also offers a central bonus room, a secondary primary suite with a four-piece ensuite and walk-in closet, two additional bedrooms, and a laundry area. The home includes an unfinished basement with a separate side entrance, ready for your custom finishes. Ready for immediate possession, this bright and airy home invites you to make it your own.
46 Walcrest Manor
 ±2,330 sq.ft.
±2,330 sq.ft.
 5 Bedrooms
5 Bedrooms
 3.5 Bathrooms
3.5 Bathrooms
This home features a contemporary open-concept layout that includes a bright chef’s kitchen equipped with full-height cabinetry, soft-close doors and drawers, an eating bar with quartz countertops, and a stainless steel appliance package. The space opens seamlessly into the dining area and great room, perfect for family gatherings. The main floor is enhanced with 9’ ceilings, LVP flooring, a bedroom, a three-piece bathroom, and a convenient mudroom. Upstairs, the luxurious primary suite boasts a tray ceiling, a five-piece ensuite, and a spacious walk-in closet. The upper floor also offers a central bonus room, a secondary primary suite with a four-piece ensuite and walk-in closet, two additional bedrooms, and a laundry area. The home includes an unfinished basement with a separate side entrance, ready for your custom finishes. Ready for immediate possession, this bright and airy home invites you to make it your own.

Gallery
Contact Us
Show Home
AREA SALES MANAGER
RENEE ACORN
E: renee@trumanhomes.com
C: 403.710.9068
O: 403.240.3246
JHONNA AMBROSIO
E: jhoanna@trumanhomes.com
C: 403.448.0103
O: 403.240.3246
HOURS
By Appointment Only
Monday to Thursday | 2:00pm to 8:00pm
Saturday to Sunday | Noon to 5:00pm
Friday | Closed







