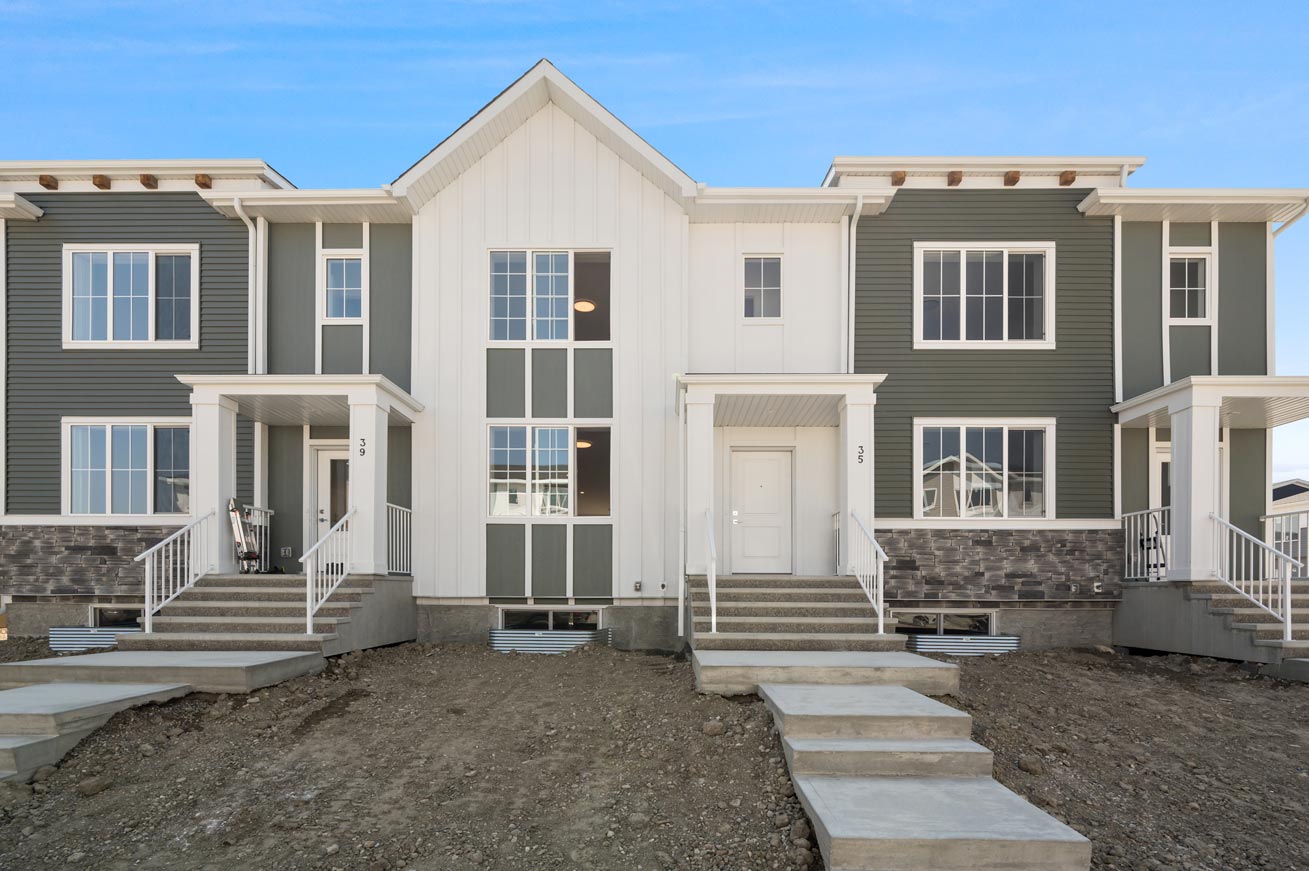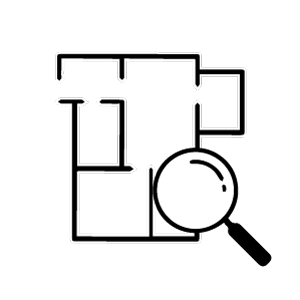
31 Cornerstone Path N.E.
 ±1,422 sq.ft.
±1,422 sq.ft.
 3 Beds |
3 Beds |  2.5 Bathrooms
2.5 Bathrooms
This open-concept 3 bedroom layout features a chef’s kitchen with full-height cabinetry, soft-close doors, a quartz eating bar, and stainless steel appliances. The main floor impresses with 9-foot ceilings, LVP flooring, inviting entrance and mudroom. The primary suite boasts a 4-piece ensuite, and walk-in closet, while the upper level offers two more bedrooms, a full bathroom, and convenient laundry.
31 Cornerstone Path N.E.
 ±1,422 sq.ft.
±1,422 sq.ft.
 3 Bedrooms
3 Bedrooms
 2.5 Bathrooms
2.5 Bathrooms
This open-concept 3 bedroom layout features a chef’s kitchen with full-height cabinetry, soft-close doors, a quartz eating bar, and stainless steel appliances. The main floor impresses with 9-foot ceilings, LVP flooring, inviting entrance and mudroom. The primary suite boasts a 4-piece ensuite, and walk-in closet, while the upper level offers two more bedrooms, a full bathroom, and convenient laundry.

Gallery
*Note: gallery photos are from the Show Home featuring similar finish and features to this quick possession home.
Contact Us
AREA SALES MANAGER
RENEE ACORN
E: renee@trumanhomes.com
C: 403.710.9068
O: 403.240.3246
F: 403.240.4570
Sales Centre
HOURS
By Appointment Only
Monday to Thursday | 2:00pm to 8:00pm
Saturday to Sunday | Noon to 5:00pm
Friday | Closed







