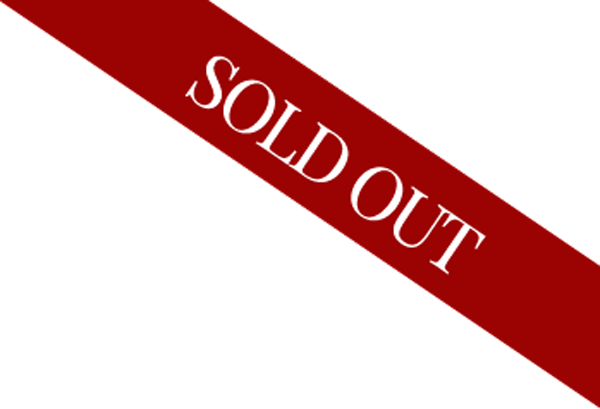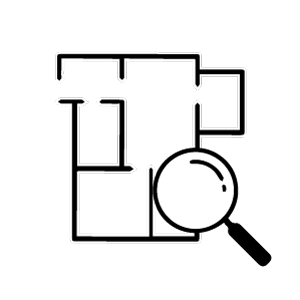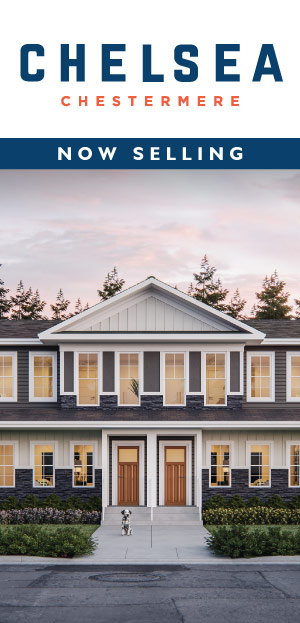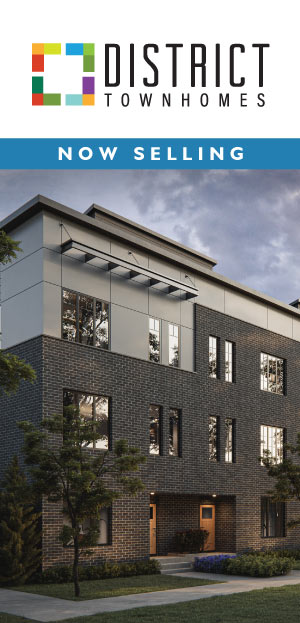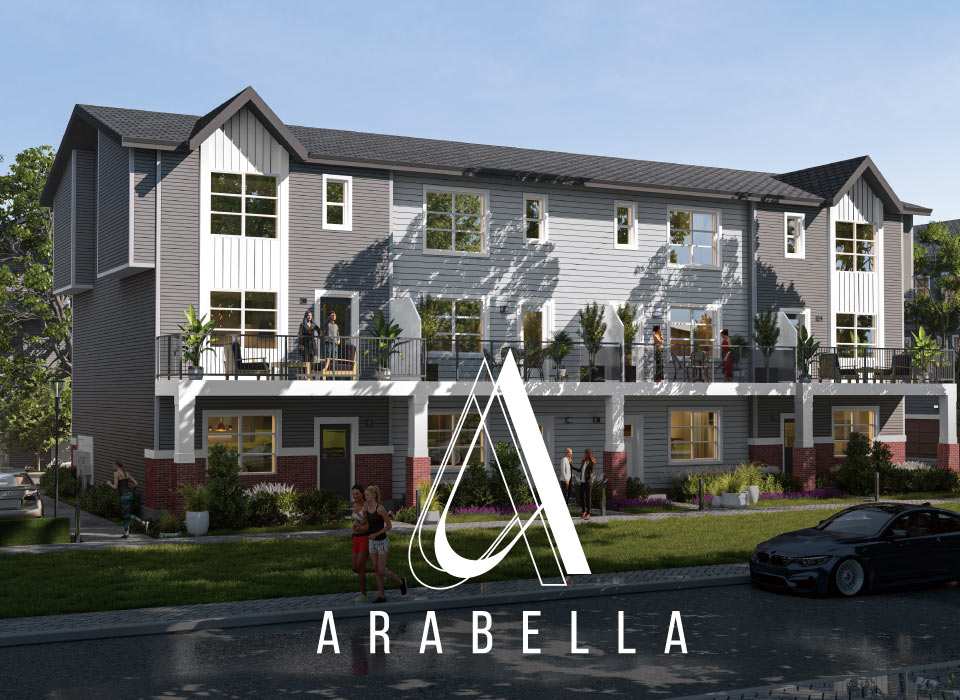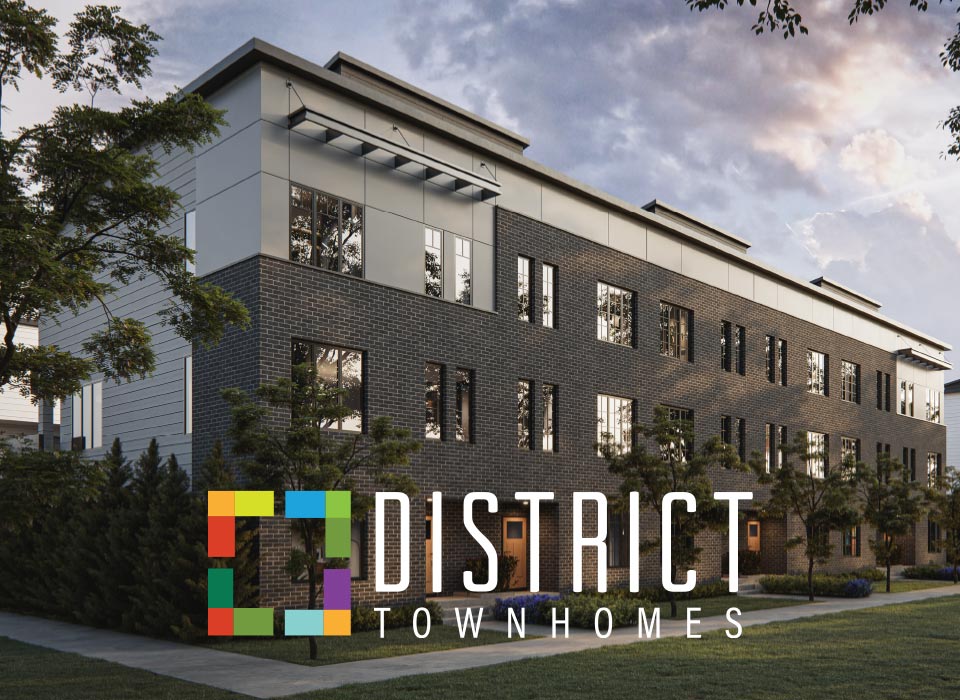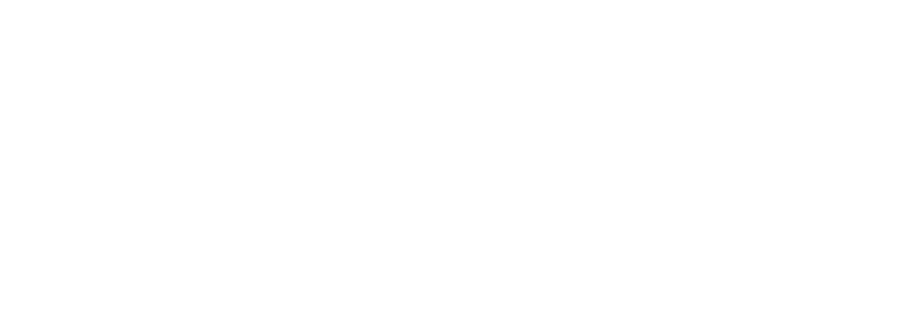
Townhomes

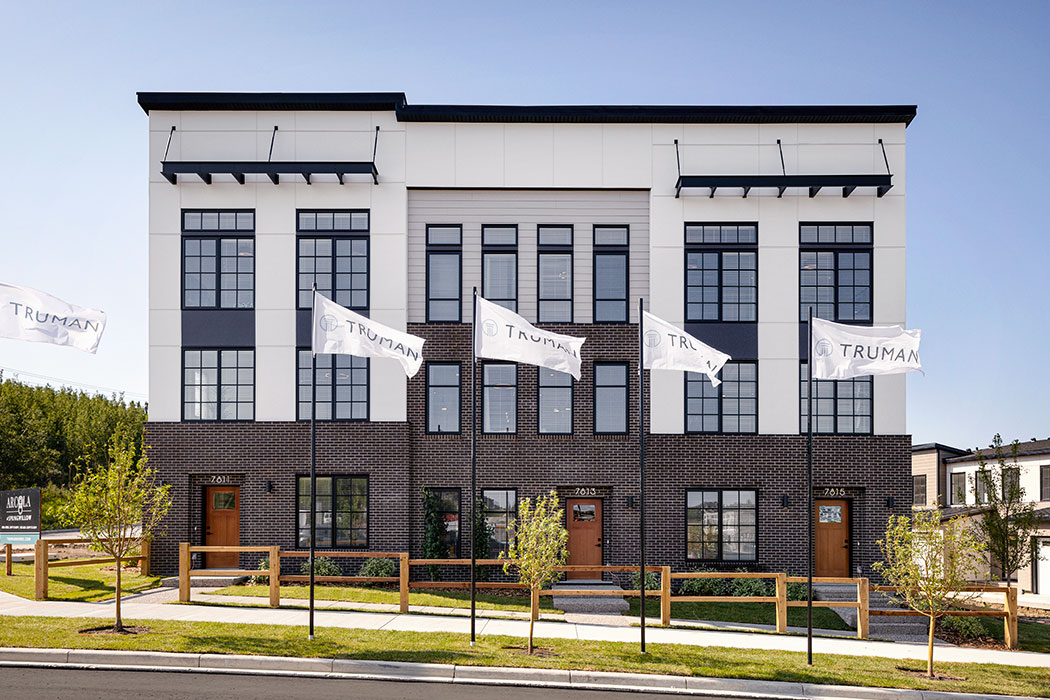
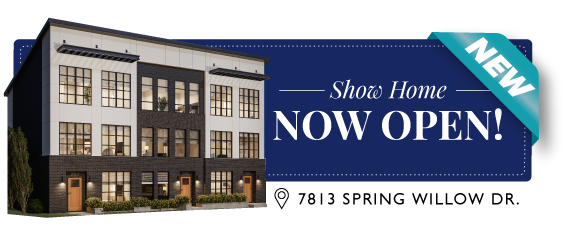
The stunning townhomes feature custom gourmet kitchens, massive owner’s retreat bedroom with spa ensuite, attached double or triple car heated garages, covered decks and so much more. Book your private show home tour today and experience West Side Living at Arcola.
TH1
from the low $700’s
floor plan features
![]() ±2,164 SQ. FT.
±2,164 SQ. FT.
![]() 3–4 Bed
3–4 Bed ![]() 3.5 Bath
3.5 Bath
![]() Double Garage (front drive)
Double Garage (front drive)
TH2
from the mid $600’s
floor plan features
![]() ±1,551 SQ. FT.
±1,551 SQ. FT.
![]() 2–3 Bed
2–3 Bed ![]() 2.5 Bath
2.5 Bath
![]() Double/Triple Garage
Double/Triple Garage
TH3
floor plan features
![]() ±1,673 SQ. FT.
±1,673 SQ. FT.
![]() 2–4 Bed
2–4 Bed ![]() 2.5 Bath
2.5 Bath
![]() Double Garage
Double Garage
SOLD OUT!
Fit & Finish
Colour Palette
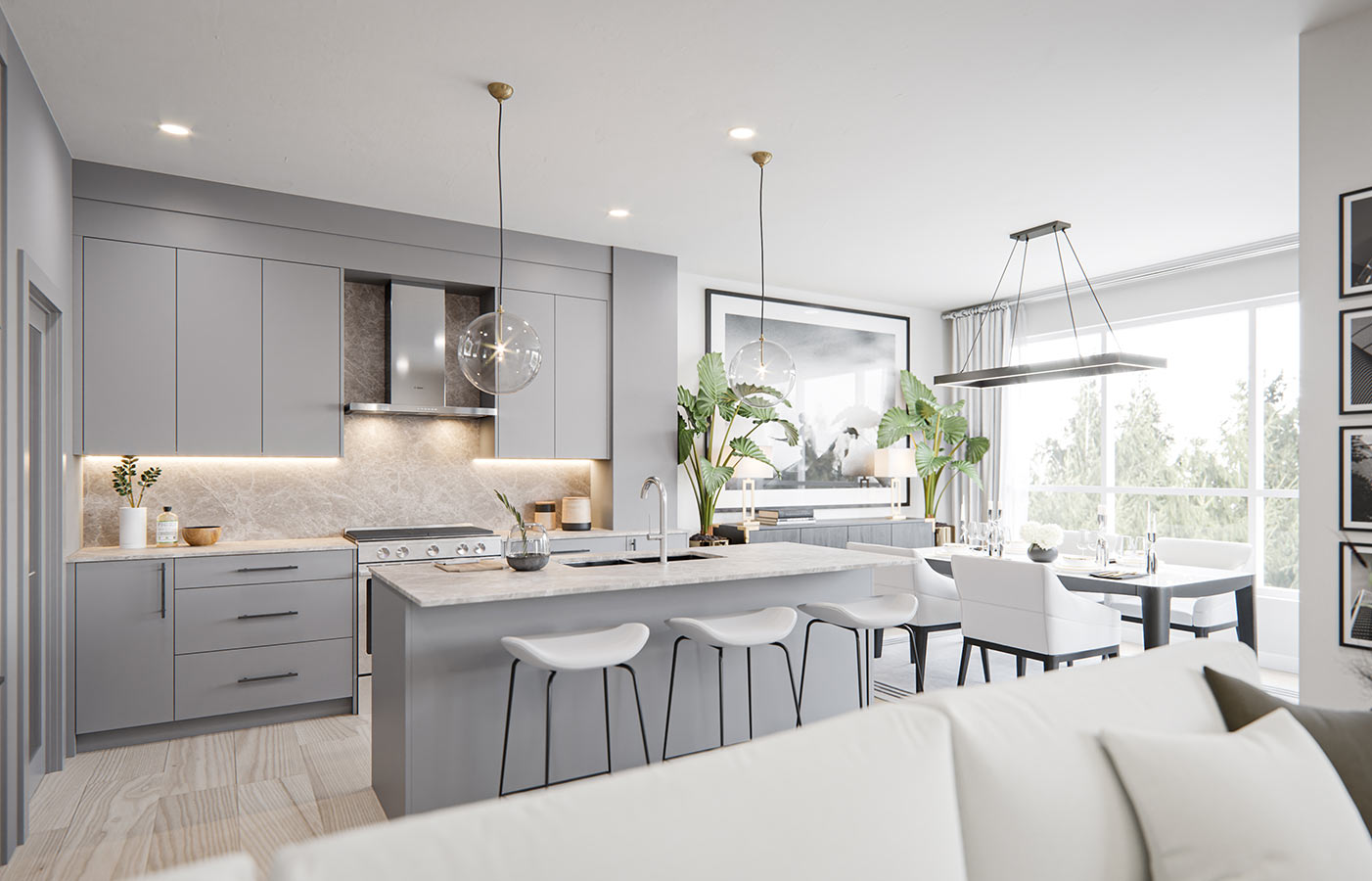
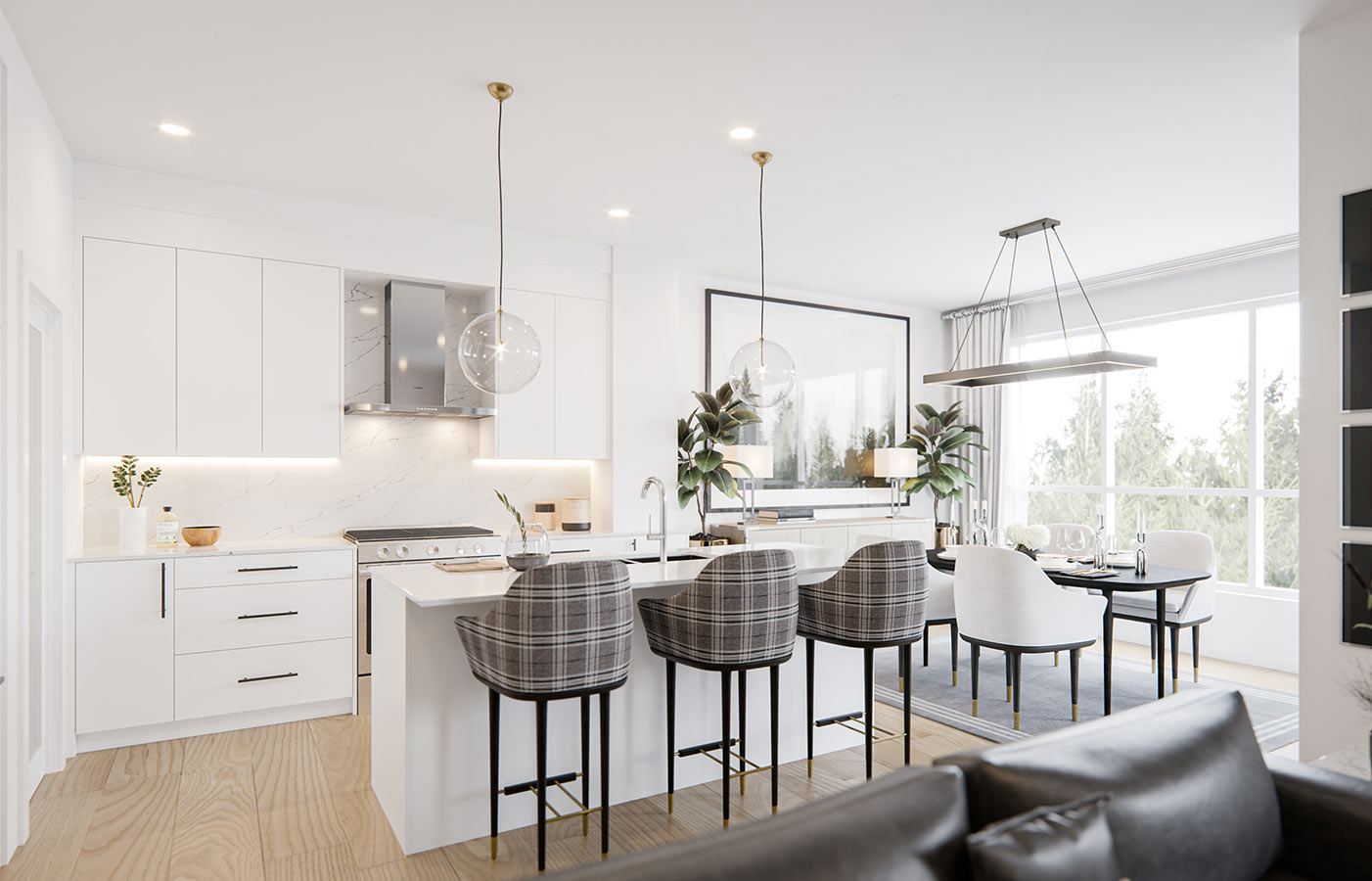
Arcola Townhomes at Spring Willow offer two masterfully planned palette designs in our Haze or Chill colour schemes – each with distinct countertops, flooring & cabinetry. Pair your selection with some of our pre-determined upgrade options such as: wrought iron railing package, 46 inch electric fireplace, in-floor heating in the ensuite bathroom, and more. Download the information package below to see all available upgrade options.
Inspiration
Create a design mood board to help visually define your personal look & feel. This will act as a guide to help you navigate tough design decisions in choosing your interior finish. Help stimulate creativity by drawing from magazines, art and other media for ideas of different colours, styles and themes.
