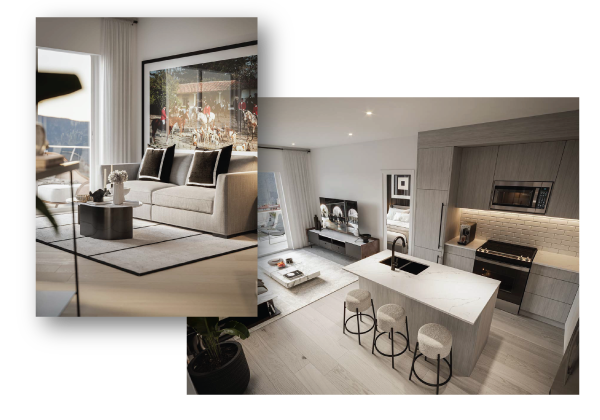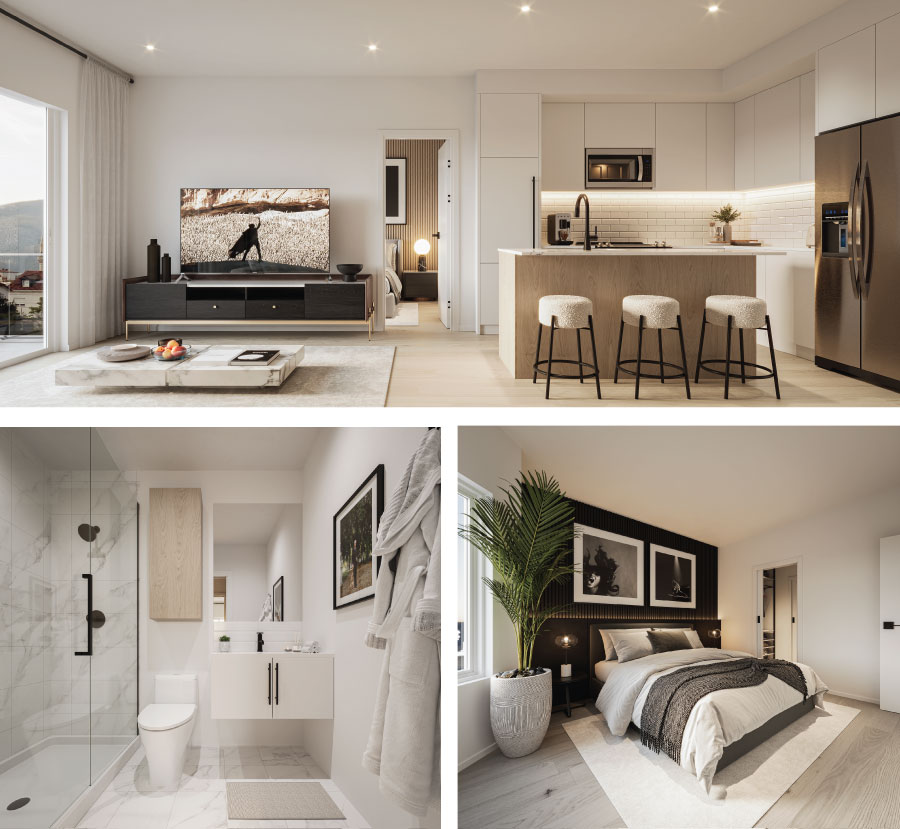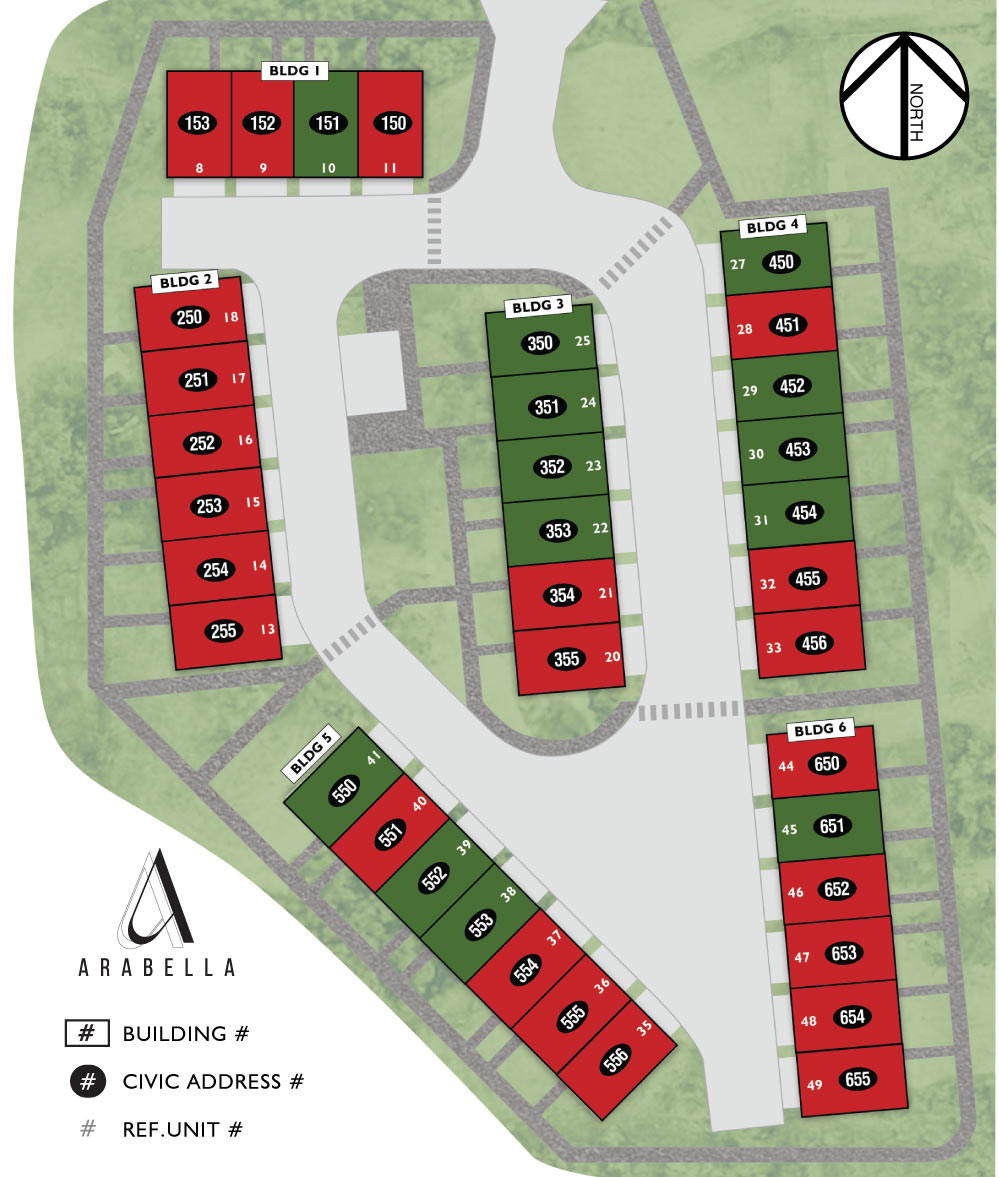NOW SELLING
Now Selling in the new community of Princeton – these luxurious townhomes are designed with space and modern living in mind, featuring 3/4 bedrooms, 2.5 bathrooms, and an attached double car garage for convenience and functionality. Each townhome boasts a spacious private balcony and an open-concept main floor with a chef-inspired kitchen, highlighted by an oversized quartz kitchen island – perfect for culinary enthusiasts and those who love to entertain.
 ±1,570 sq.ft.
±1,570 sq.ft.  3/4 Bedrooms
3/4 Bedrooms  2.5 Bathrooms
2.5 Bathrooms
middle units from
$439,900
end units from
$459,900

DOWNLOAD FILES
FIT & FINISH
THE SUITES
- Approximate ±9ft ceilings throughout suite (excluding dropped areas required for mechanical, plumbing and/or electrical)
- Energy efficient windows and oversize doors/patio sliders (as per plan)
- Custom designed solid core entry door with security view-hole and custom printed address plate, accented by individual suite lighting fixture at entrance
- High quality luxury vinyl plank flooring with acoustic underlay throughout all living areas, LVT in bath & laundry areas
- In-suite technology featuring integrated wiring panel
- Smart Plug USB plug jack connection, and TV / Telephone connections in principal area
- Convenient and ultra-quiet in-suite Energy Star® front-load stacking washer and dryer centre, vented to the exterior with quick water shut off valve
- Brilliant lighting with our hand-picked energy efficient contemporary light fixtures throughout
- Smooth panel doors with levered anti scuff and scratch Taymor® door hardware throughout
- Modern sleek profiled painted baseboards, door frames & casings

THE KITCHENS
- Award winning kitchen cabinetry design by A.B. Cushing Mills with a choice of two colour palettes
- Floor to ceiling ergonomic TRUspace™ contemporary kitchen cabinetry featuring premium finishes, accented by soft close door and drawer hardware and integrated storage
- Polished hard surface quartz eased edge countertops
- Undermount stainless steel sink with industrial high arc single lever pull out faucet
- Contemporary imported off ceramic brick tile with custom set full height kitchen backsplashes
- Gleaming Foundry™ custom made door hardware
- Energy saving Whirlpool® stainless steel appliance package including fridge, dishwasher, microwave with integrated hood fan, and slide-in electric range
- Deep drawer for pots and pan
THE BATHROOMS
- Polished hard surface quartz eased edge countertops
- Modern square edge tubs with sloping lumbar support accented by contemporary tiles, creating a luxe spa atmosphere Innovative TRUspace™ integrated storage cabinetry
- TRUspace™ vanity design with maximum storage in mind
- Chrome plumbing fixtures with porcelain sink
- Sterling porcelain toilet
- Matching bathroom hardware and accessories
- Environmentally conscious WaterSense® fixtures, shower heads, and toilets
- Safety and pressure-balancing mixing valves for tub and showers
Availability
Available Lot
Show Home
Quick Possessions
Conditionally Sold
Sold
Availability

| Ref. Unit | Address | Price | Building | Unit Type | Sq.Ft. |
|---|---|---|---|---|---|
| Unit 10 | #151 | $529,900 | Bldg.1 | Middle | 1,570 |
| Unit 22 | #353 | $529,900 | Bldg.3 | Middle | 1,587 |
| Unit 23 | #352 | $529,900 | Bldg.3 | Middle | 1,587 |
| Unit 24 | #351 | $529,900 | Bldg.3 | Middle | 1,570 |
| Unit 25 | #350 | $549,900 | Bldg.3 | End | 1,630 |
| Unit 27 | #450 | $549,900 | Bldg.4 | End | 1,630 |
| Unit 29 | #452 | $529,900 | Bldg.4 | Middle | 1,587 |
| Unit 30 | #453 | $529,900 | Bldg.4 | Middle | 1,587 |
| Unit 31 | #454 | $529,900 | Bldg.4 | Middle | 1,570 |
| Unit 38 | #553 | $529,900 | Bldg.5 | Middle | 1,587 |
| Unit 39 | #552 | $529,900 | Bldg.5 | Middle | 1,587 |
| Unit 41 | #550 | $549,900 | Bldg.5 | End | 1,630 |
| Unit 45 | #651 | $529,900 | Bldg.6 | Middle | 1,570 |
SECURE A UNIT
Contact Us
Sales Centre
AREA SALES MANAGERS
DOUG JUDD
E: doug@trumanhomes.com
C: 403.606.9520
O: 403.240.3246
RENEE ACORN
E: renee@trumanhomes.com
C: 403.710.9068
O: 403.240.3246
HOURS
By Appointment Only
Monday to Thursday | 2:00pm to 8:00pm
Saturday to Sunday | Noon to 5:00pm
Friday | Closed




