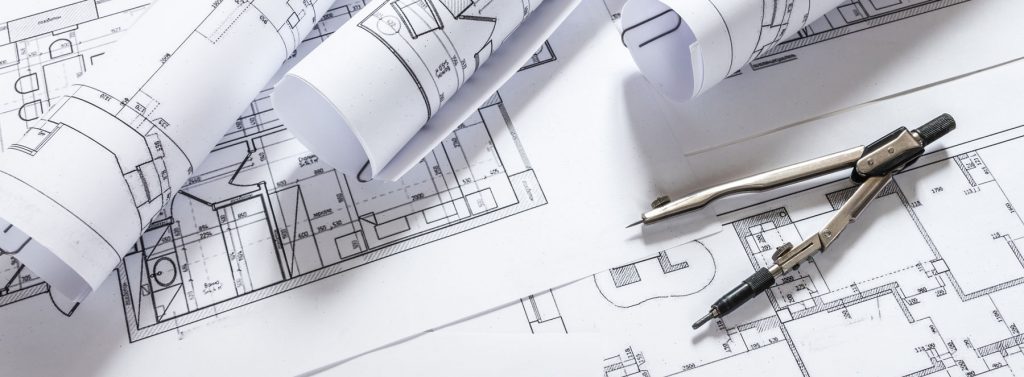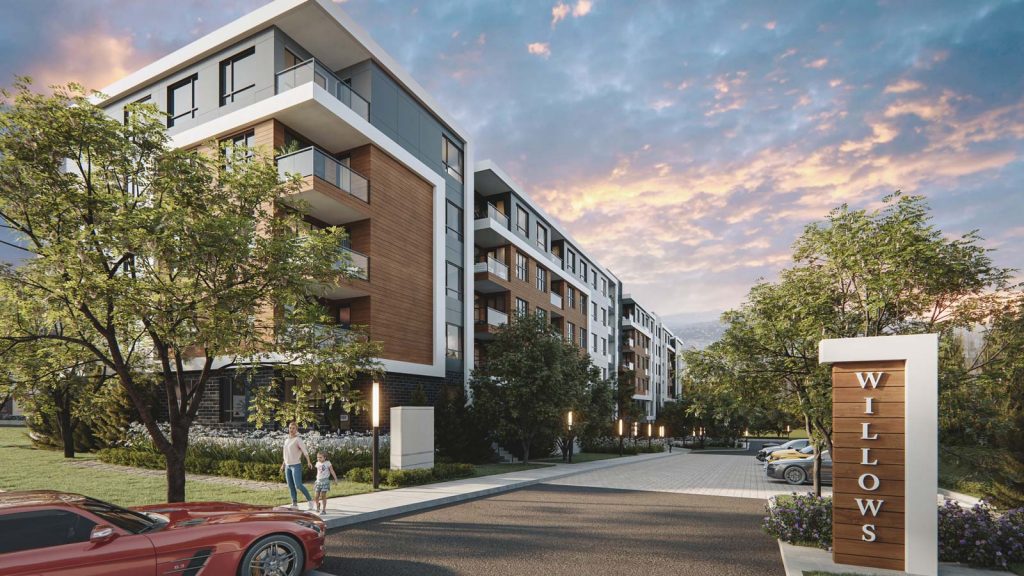Why Truman Uses Traditional Measurement Method
You might have heard of the RMS, or the Residential Measurement Standard, that was introduced in 2017 by the Real Estate Council of Alberta (RECA). If you haven’t, the RMS is a set of guidelines for realtors, mortgage brokers, appraisers, and property management professionals that allows for the reliable measurement of livable area in residential properties.
However, these standards do not apply to residential home builders, which is why we at Truman Homes include traditional measurements.
Where a realtor would measure from paint to paint (on the interior), a home builder would measure from the farthest exterior point to the farthest exterior point of a building. The best analogy to describe the difference between traditional measurement versus RMS measurement is the difference between miles and kilometers. Measuring with a different metric doesn’t make the distance any longer or shorter than it is, the same way that the house does not get bigger or smaller based on the measurement method used.
The Reason Behind the New Standard
Before 2017, real estate professionals were using multiple ways to measure buildings, which caused confusion, produced inaccurate appraisals, and led to unmet expectations when it came to buying and selling homes. The new standard accounts for the sum of above-grade levels in a home, and involves several principles that bring uniformity to the approach of measuring. This way, buyers and sellers have a trustworthy resource to refer to when comparing property sizes and prices.
However, some of the principles are unusual. For example, below-grade spaces are excluded from the RMS area. This leaves out split levels that are partly below-grade as well as fully finished basements. Additionally, in homes with common walls, like duplexes, condos, or townhomes, measurements are taken from interior wall to interior wall, whereas they are measured exterior wall to exterior wall in detached homes. This adds some extra work for realtors when they want to compare semi-detached and detached homes precisely.

Why Truman Uses Traditional Measurements
At Truman Homes, we present traditional (architectural) measurements in our listings.* We do this because the exclusions and inconsistencies in the Residential Measurement Standard make it difficult to compare homes – for example a home with a basement vs. a townhome without a basement – accurately. In order to properly determine cost per square footage, Truman Homes uses one measurement style across all homes so that we can account for exterior walls, insulation, common walls, basements, and additions. This makes it easier for a home buyer to understand the difference between our condominium, townhome, and detached home listings.
Be in the Know
At the end of the day, no property has increased or decreased in size, and the RMS is simply about measuring with different standards. Be sure that your real estate representative has given you a clear understanding of what the RMS means for you before making any home buying decisions.

Glossary of Terms
Grade: This is the level of the ground around the exterior of the residence. The grade can be horizontal, sloped, or a combination of both. In Alberta, most residential properties contain above-grade and below-grade areas.
Levels: Levels are areas of the residence that are in the same horizontal plane.
Above Grade Levels: These are the levels of a residence that are entirely above grade.
Below Grade Levels: These are the floor levels of a residence that are partly or fully below grade. If any portion of the level is below grade, the entire level is below grade.
*However, if a real estate agent posts one of Truman Homes on the Multiple Listing Service (MLS), they will used RMS measurements.



