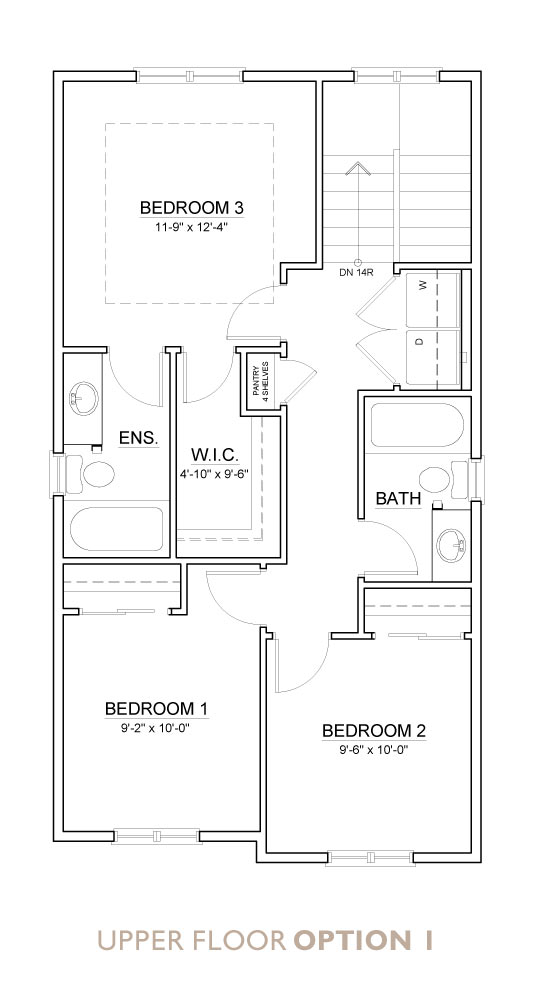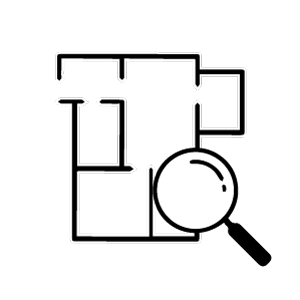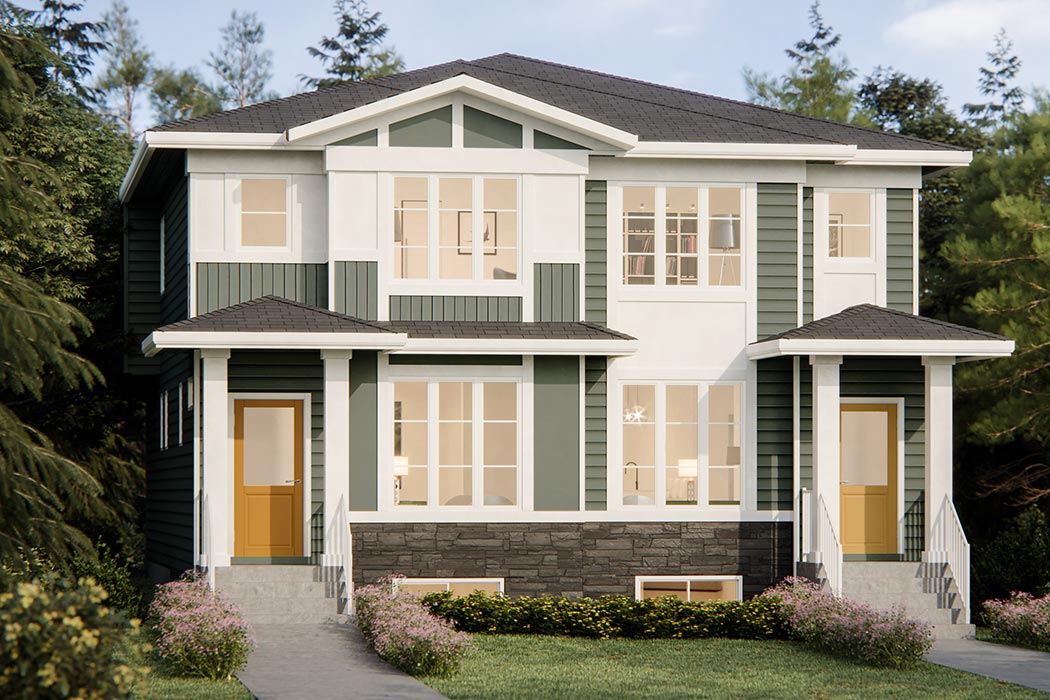
The Willow
 ±1,452 sq.ft.
±1,452 sq.ft.
 3 Bedrooms |
3 Bedrooms |  2.5 Bathrooms
2.5 Bathrooms
Price: Starting from $3549,000 inc. lot & GST
Features: The Willow floor plan includes over 1450 sq.ft. with 3 bedrooms and 2.5 bathrooms with main floor and upper floor layout options. Main floor features a galley kitchen with the option for L-shaped style kitchen and eating bar. The upper floor features a 3-bedroom layout with upstairs laundry and 2 full bathrooms.
The Willow
 ±1,452 sq.ft.
±1,452 sq.ft.
 3 Bedrooms
3 Bedrooms
 2.5 Bathrooms
2.5 Bathrooms
Price: Starting from $359,000 inc. lot & GST
Features: The Willow floor plan includes over 1450 sq.ft. with 3 bedrooms and 2.5 bathrooms with main floor and upper floor layout options. Main floor features a galley kitchen with the option for L-shaped style kitchen and eating bar. The upper floor features a 3-bedroom layout with upstairs laundry and 2 full bathrooms.

Elevations
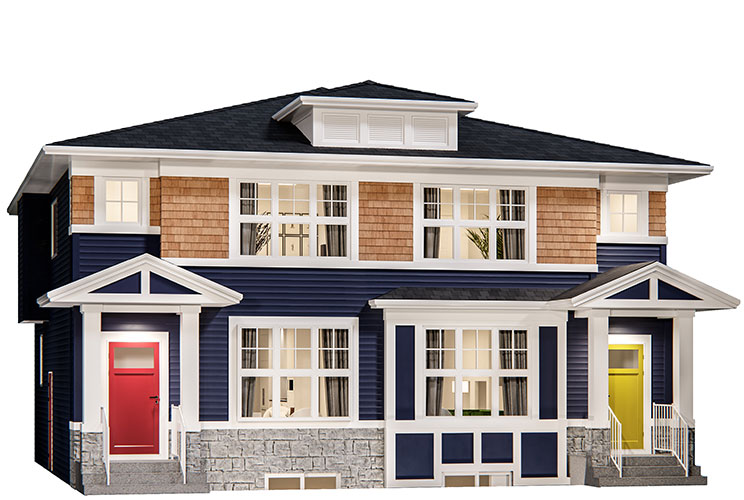
Craftsman
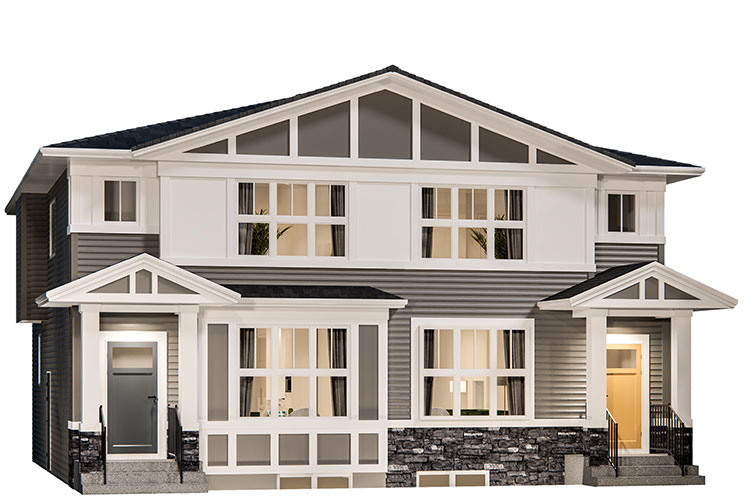
Prairie
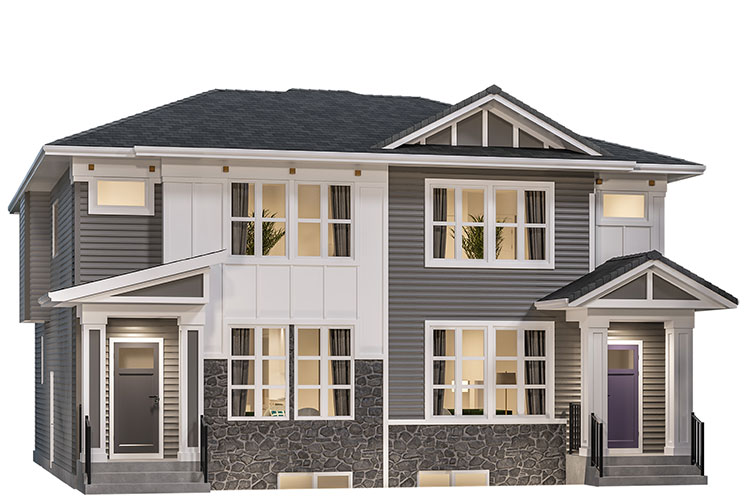
Modern Prairie
Contact Us
AREA SALES MANAGER
RENEE ACORN
E: renee@trumanhomes.com
C: 403.710.9068
O: 403.240.3246
F: 403.240.4570
Sales Centre
HOURS
By Appointment Only
Monday to Thursday | 2:00pm to 8:00pm
Saturday to Sunday | Noon to 5:00pm
Friday | Closed



