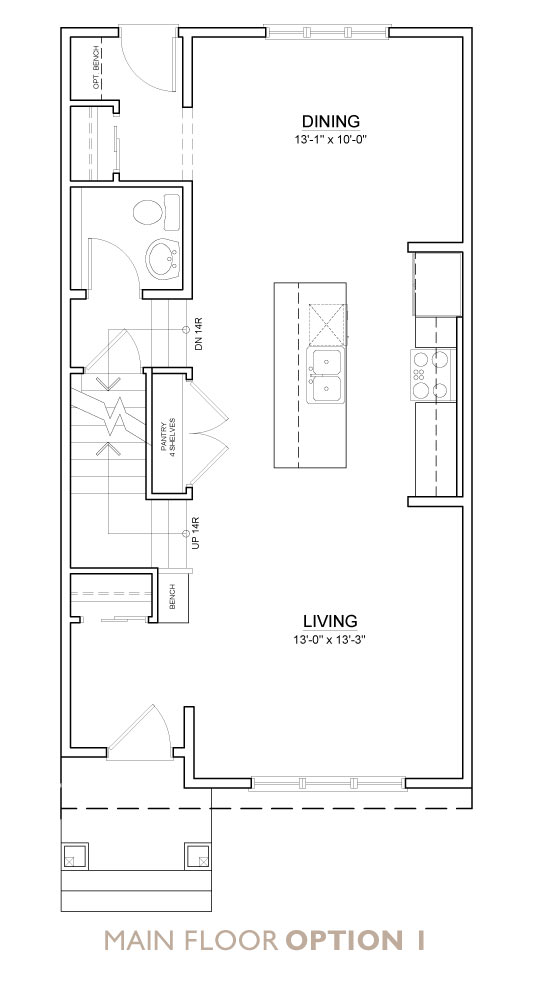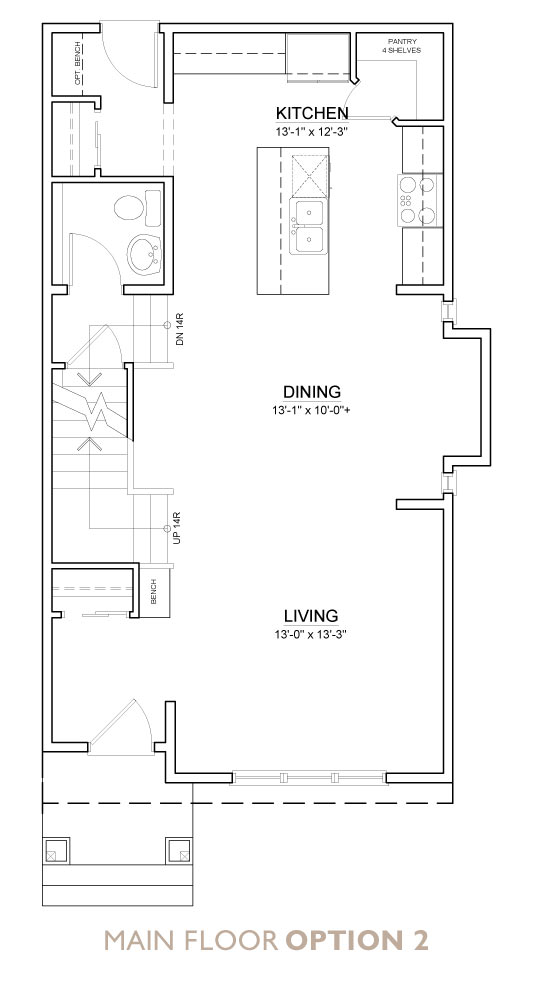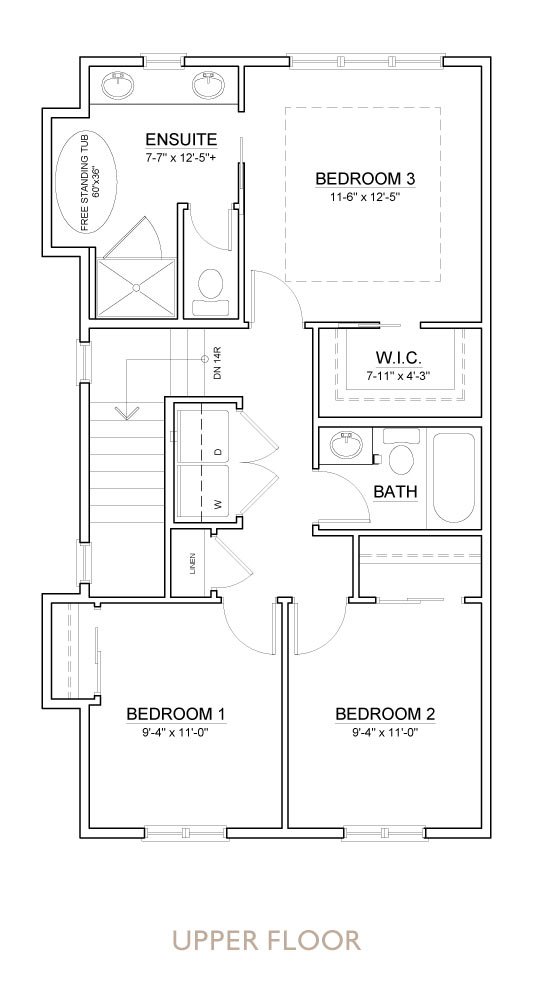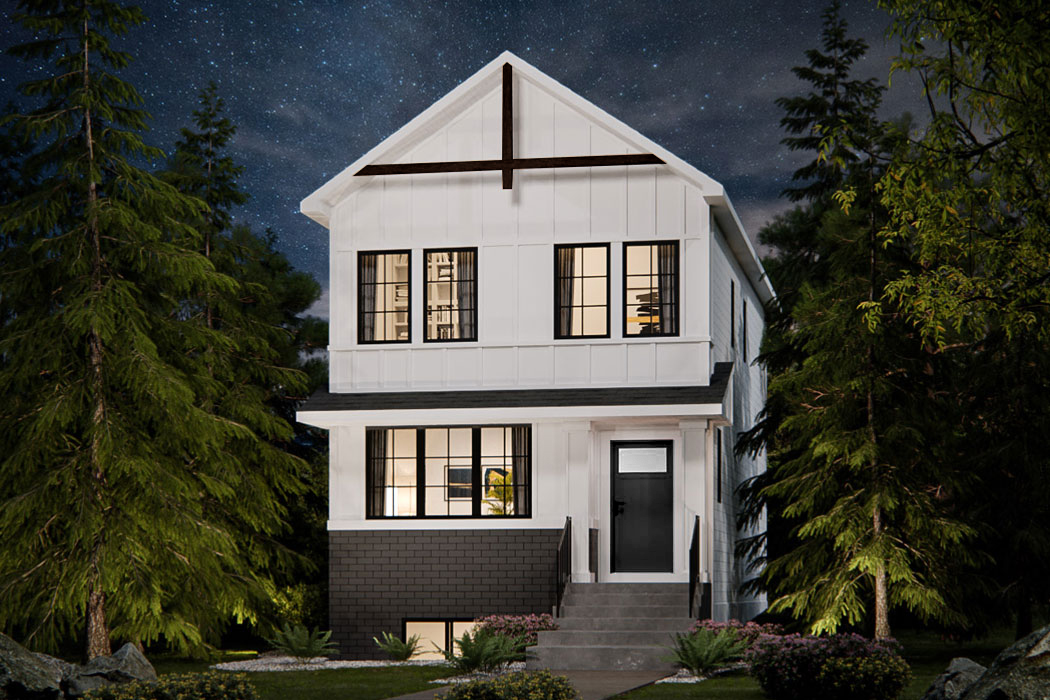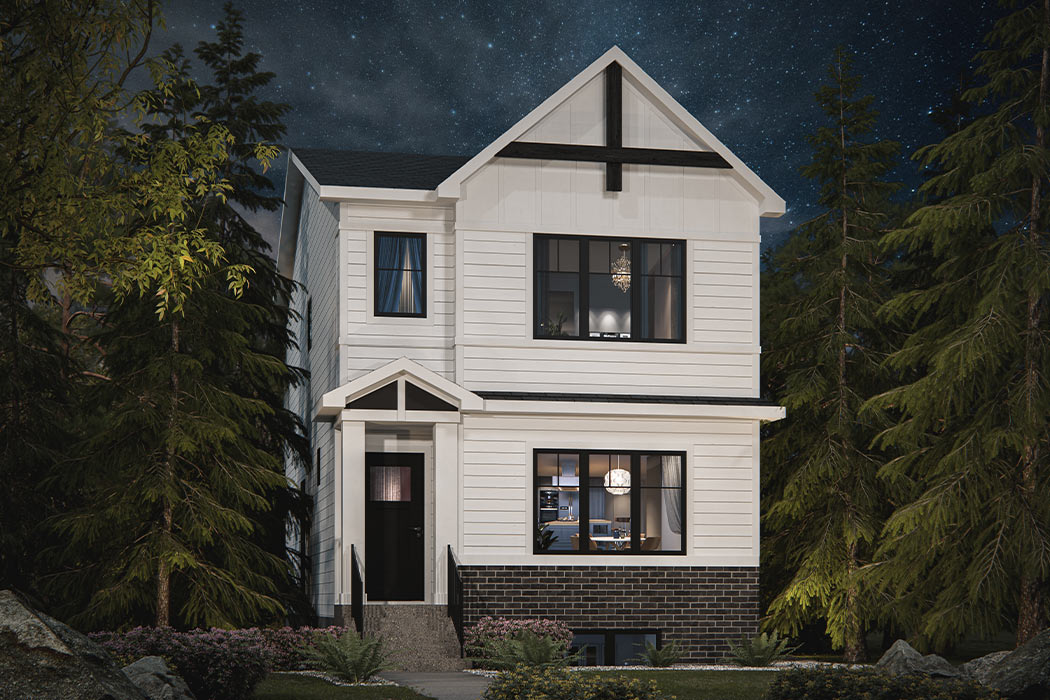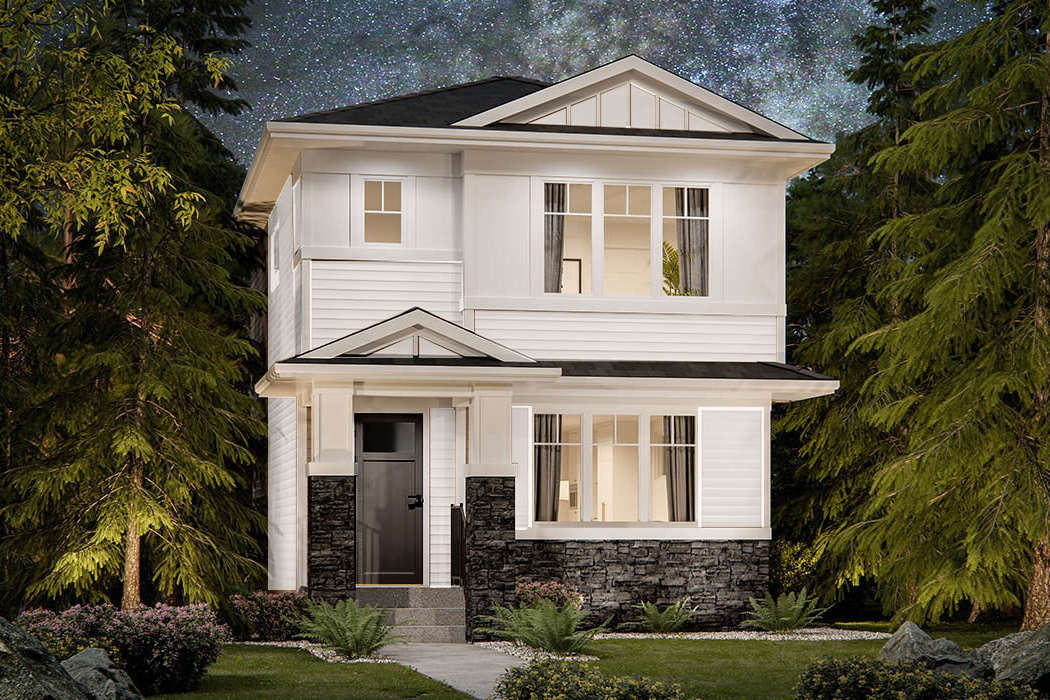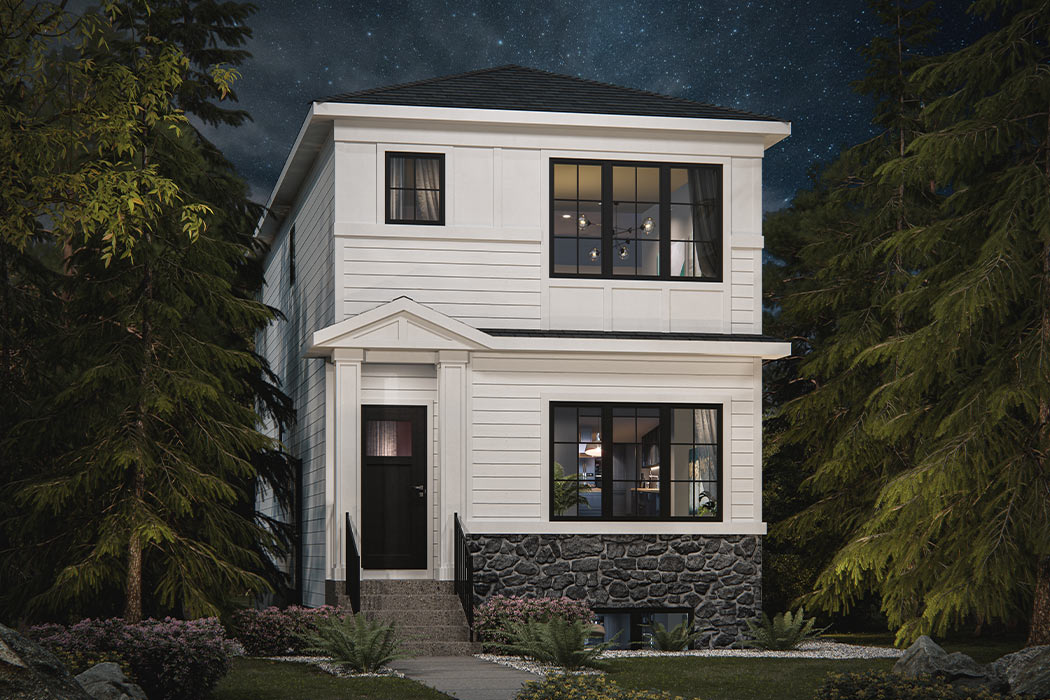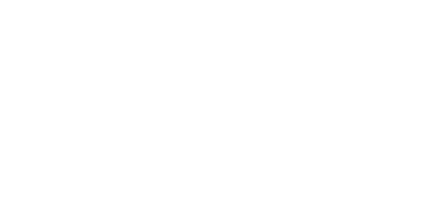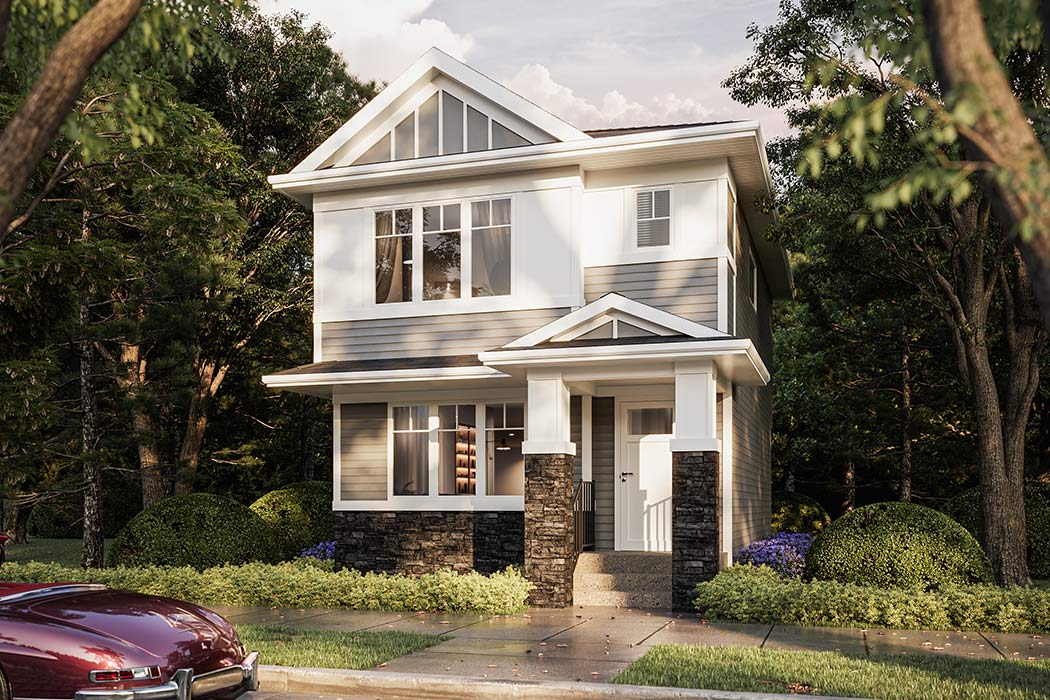
The Sedge
 1514 sq.ft.
1514 sq.ft.
 3 Bedrooms |
3 Bedrooms |  2.5 Bathrooms
2.5 Bathrooms
Features: The Sedge floor plan consists of 731 sq.ft. of open main floor space with 783 sq.ft. on the upper floor. Choose between a middle galley or corner kitchen for the main floor layout. The upper floor features a 3-bedroom layout including master retreat with a sizeable ensuite.
The Sedge
 1514 sq.ft.
1514 sq.ft.
 3 Bedrooms
3 Bedrooms
 2.5 Bathrooms
2.5 Bathrooms
Features: The Sedge floor plan consists of 731 sq.ft. of open main floor space with 783 sq.ft. on the upper floor. Choose between a middle galley or corner kitchen for the main floor layout. The upper floor features a 3-bedroom layout including master retreat with a sizeable ensuite.



