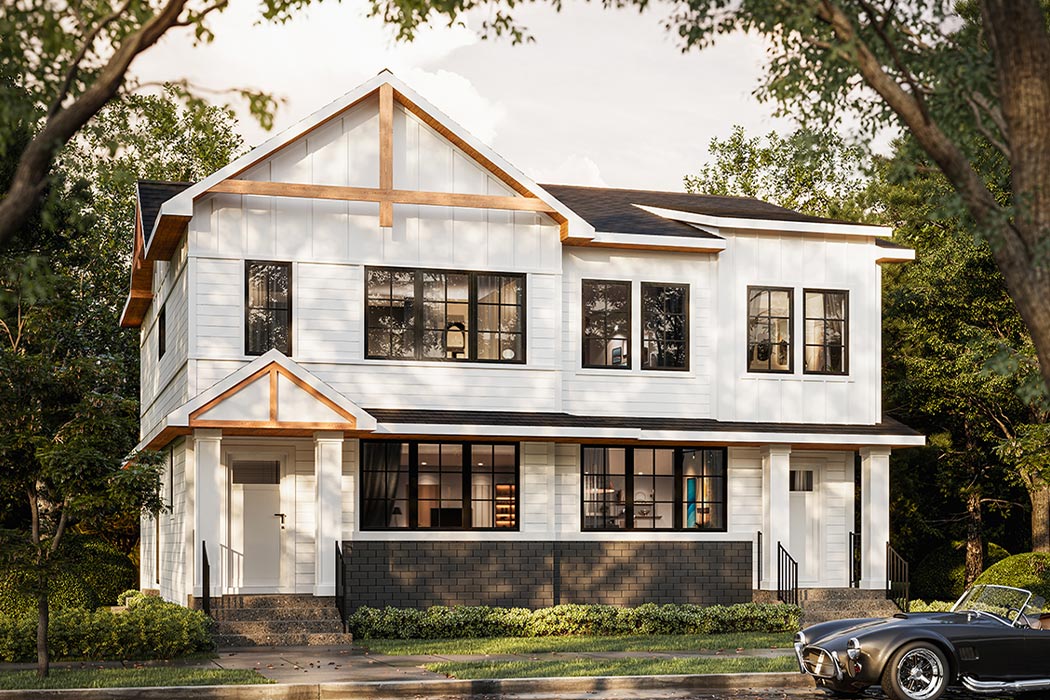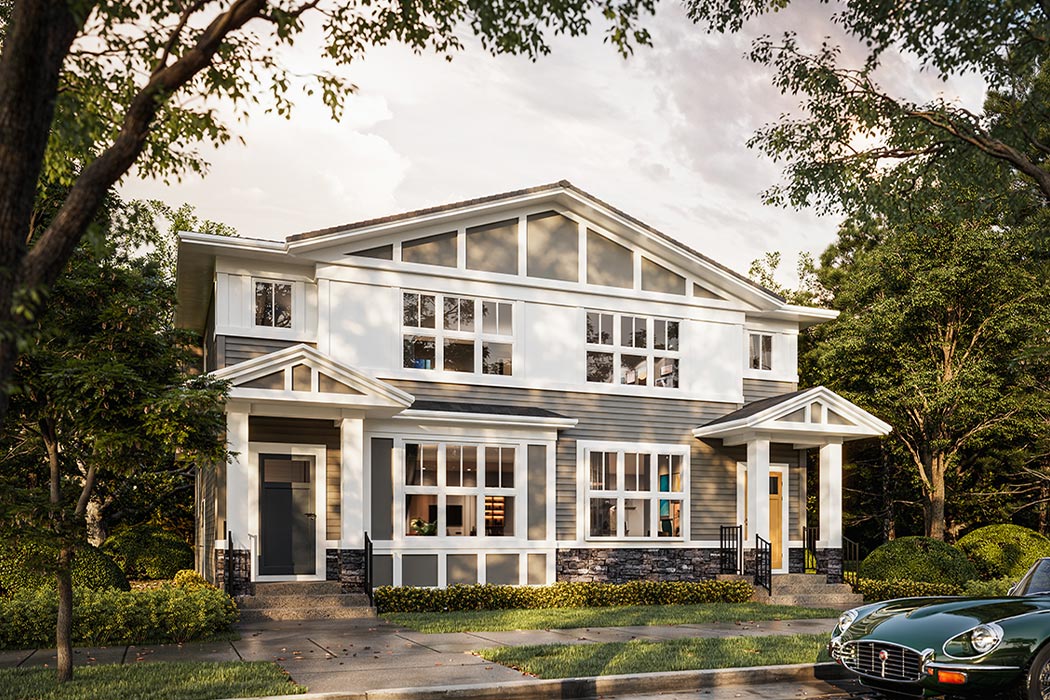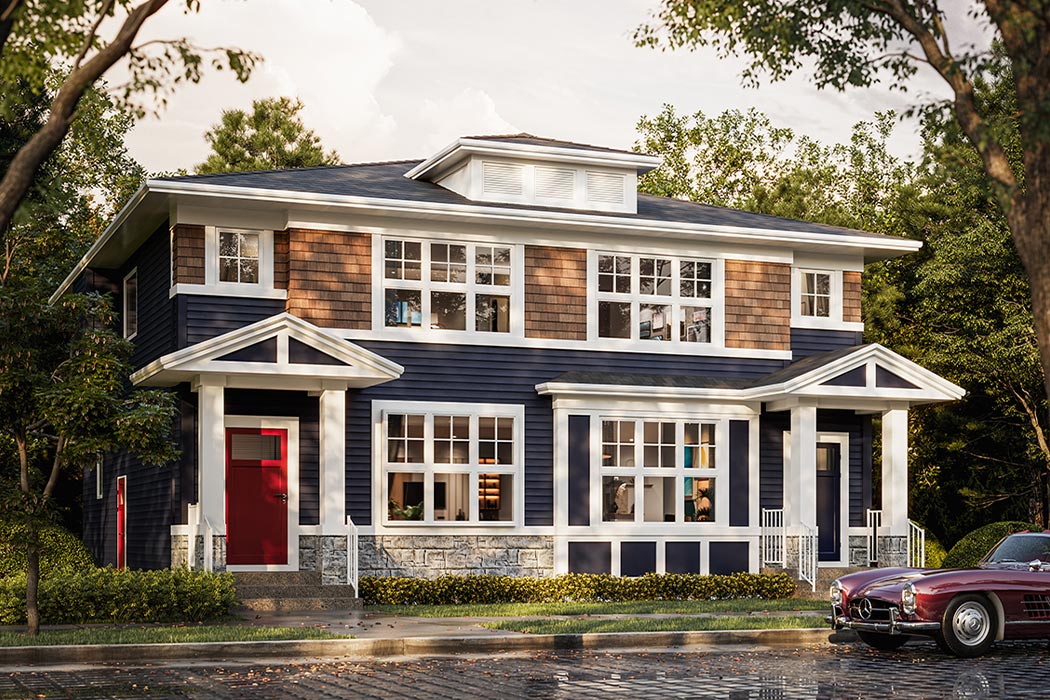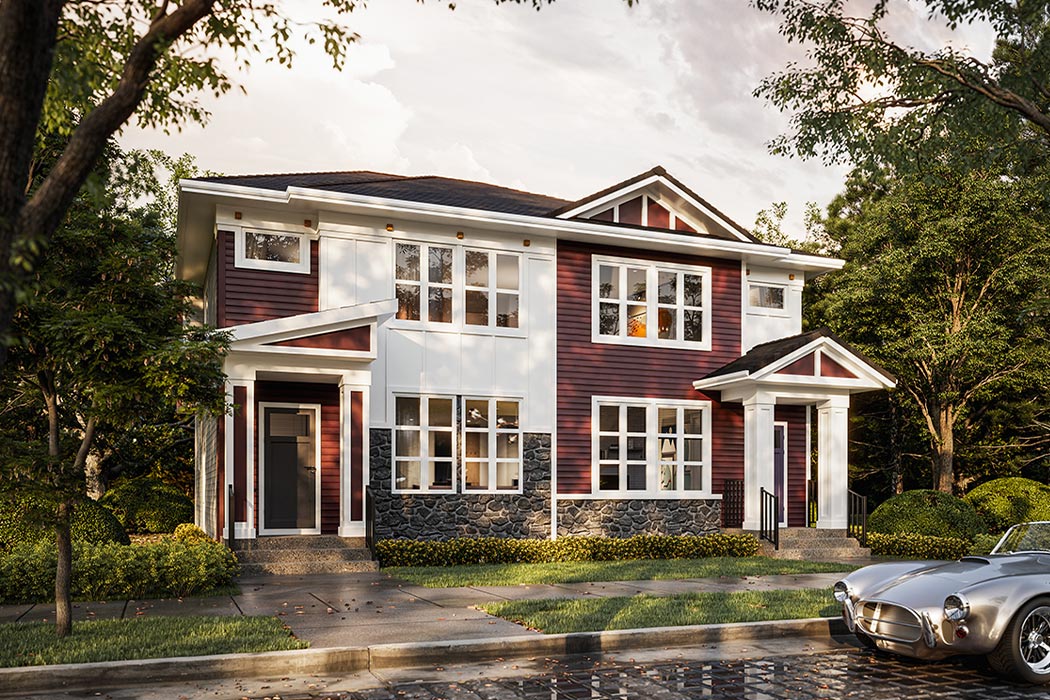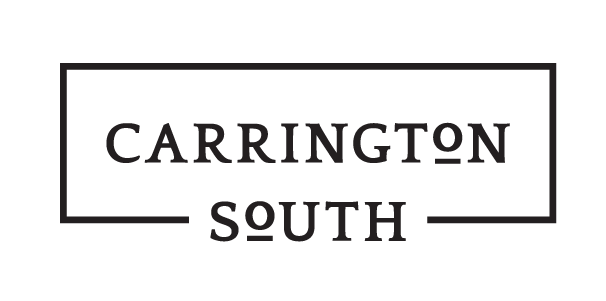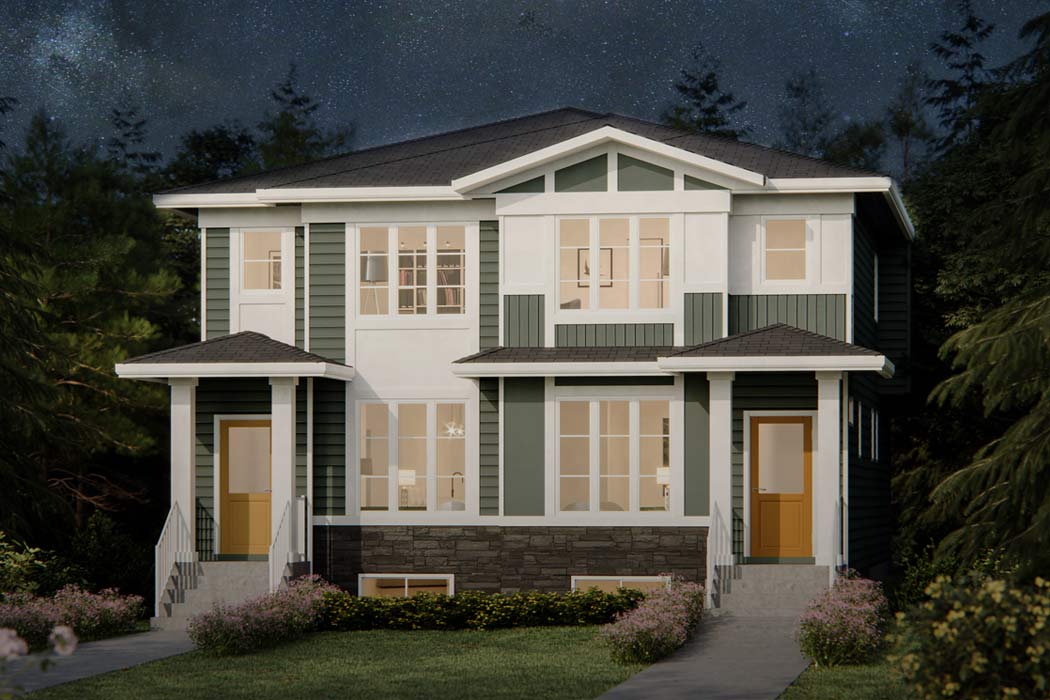
The Mason
 ±1,371 sq.ft.
±1,371 sq.ft.
 3 Bedrooms |
3 Bedrooms |  2.5 Bathrooms
2.5 Bathrooms
Features: The Mason floor plan includes 648 sq.ft. of open main floor space and 723 sq.ft. on the upper floor. This plan features a 3-bedroom layout with upstairs laundry and 2.5 bathrooms.
The Mason
 ±1,371 sq.ft.
±1,371 sq.ft.
 3 Bedrooms
3 Bedrooms
 2.5 Bathrooms
2.5 Bathrooms
Features: The Mason floor plan includes 648 sq.ft. of open main floor space and 723 sq.ft. on the upper floor. This plan features a 3-bedroom layout with upstairs laundry and 2.5 bathrooms.




