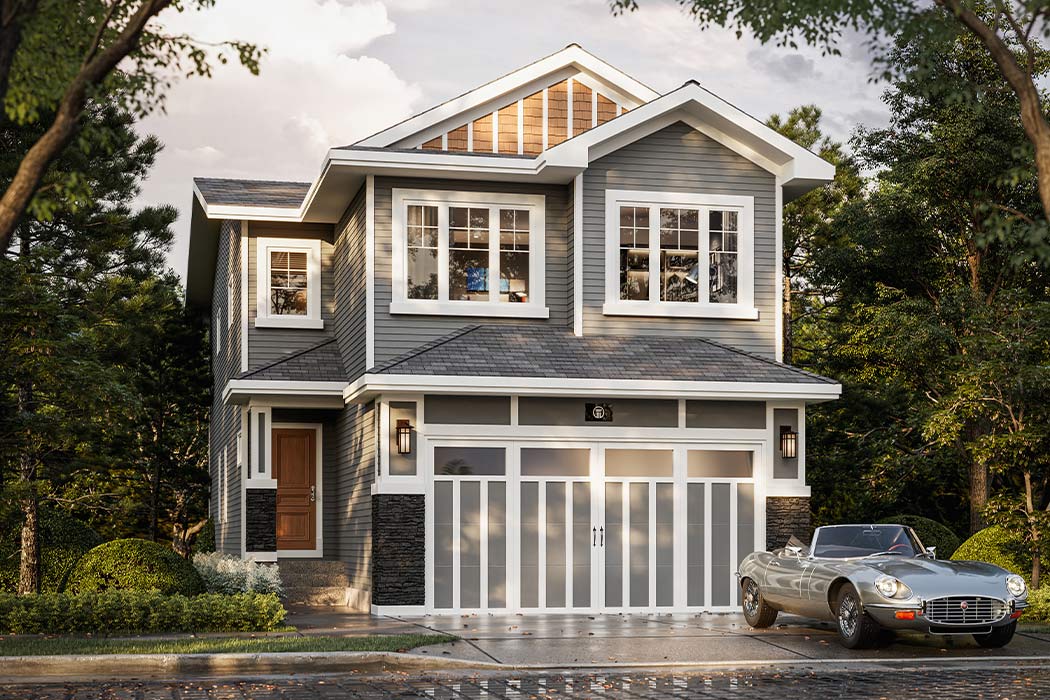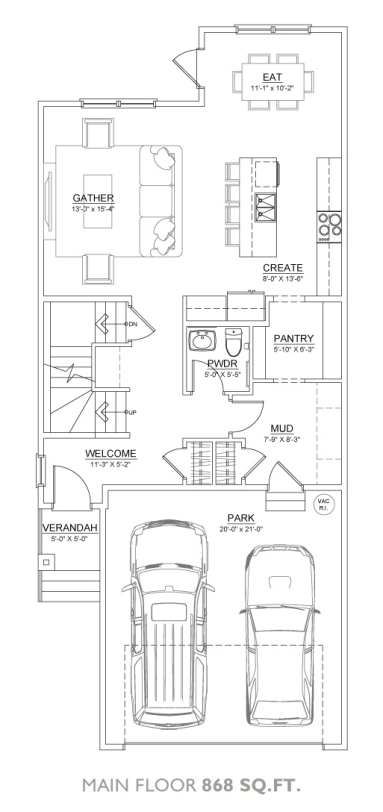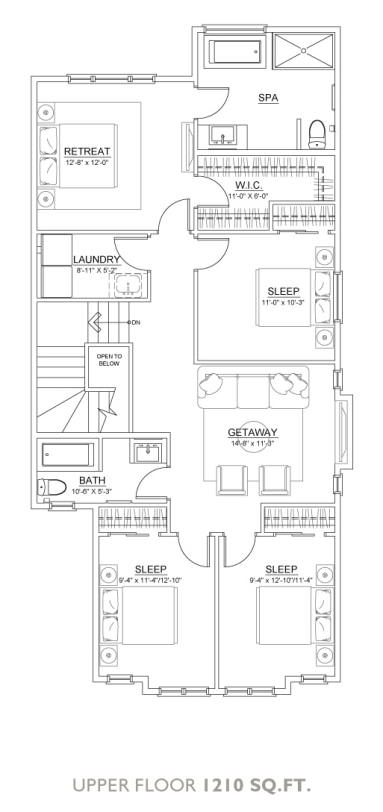
The Foundry
 ±2,078 sq.ft.
±2,078 sq.ft.
 3-4 Bedrooms
3-4 Bedrooms
 2.5 Bathrooms
2.5 Bathrooms
Features: The Foundry floor plan includes 868 sq.ft. main floor, 1210 sq.ft. upper floor with three bedroom to five bedrooms options, a basement development option and various main floor kitchen layouts.
The Foundry
 ±2,078 sq.ft.
±2,078 sq.ft.
 3-4 Bedrooms
3-4 Bedrooms
 2.5 Bathrooms
2.5 Bathrooms
Features: The Foundry floor plan includes 868 sq.ft. main floor, 1210 sq.ft. upper floor with three bedroom to five bedrooms options, a basement development option and various main floor kitchen layouts.

(Tap to expand for more options)






