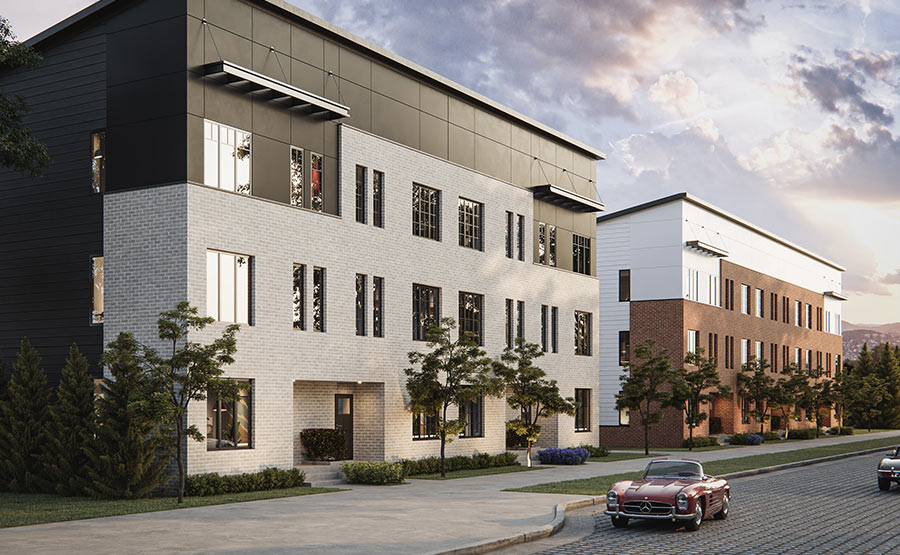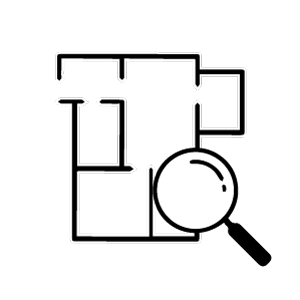
#409, 8155 8 Ave. S.W
 ±1,835 sq.ft.
±1,835 sq.ft.
 3 Bed
3 Bed
 2.5 Bath
2.5 Bath
District Townhomes feature our award-winning exterior designs and floor plans that feature custom built gourmet kitchens with designer appliances, massive owner’s retreat bedroom with luxurious spa ensuite, full size attached double garages, covered decks and much much more. Masterfully finished in two designer schemes Blanc & Noir, with the opportunity to customize with upgrade options such as: wrought iron railing package, 60-inch electric fireplace and more.
#409, 8155 8 Ave. S.W
 ±1,835 sq.ft.
±1,835 sq.ft.
 3 Bed
3 Bed
 2.5 Bath
2.5 Bath
District Townhomes feature our award-winning exterior designs and floor plans that feature custom built gourmet kitchens with designer appliances, massive owner’s retreat bedroom with luxurious spa ensuite, full size attached double garages, covered decks and much much more. Masterfully finished in two designer schemes Blanc & Noir, with the opportunity to customize with upgrade options such as: wrought iron railing package, 60-inch electric fireplace and more.

Contact Us
BUILDING ADDRESS
812 81st Street SWHOURS
By Appointment OnlyMonday to Friday | 2:00pm to 8:00pm
Saturday to Sunday | Noon to 5:00pm







