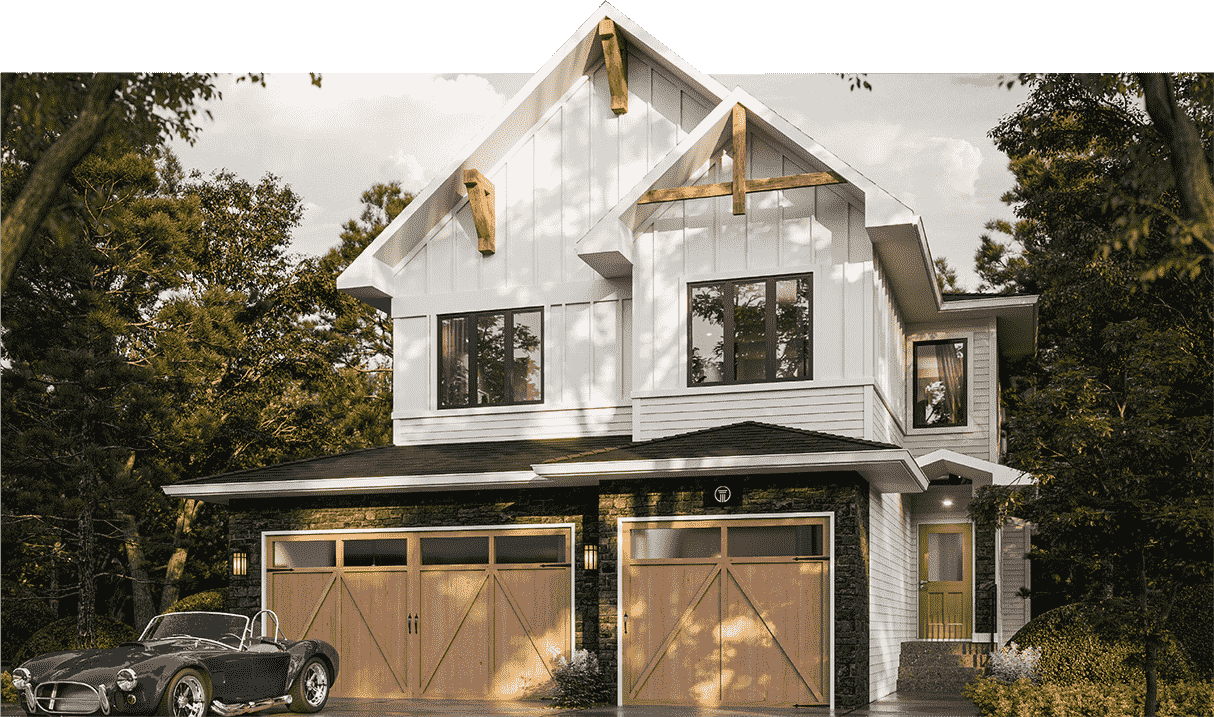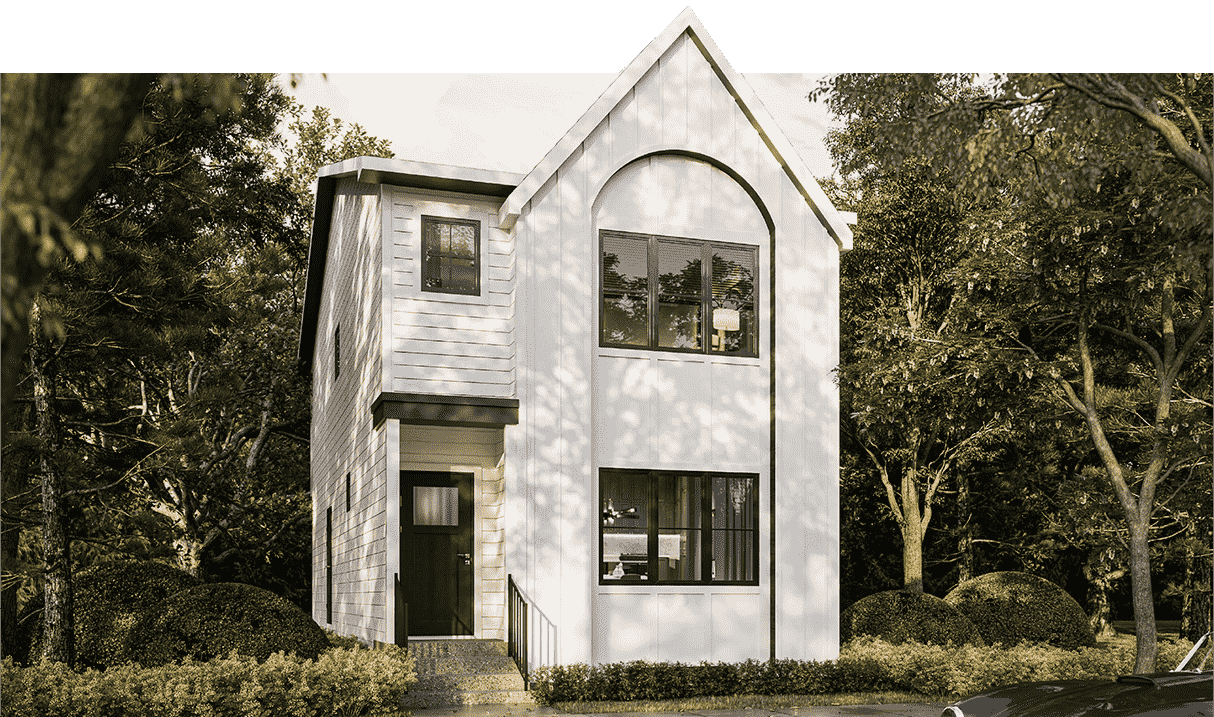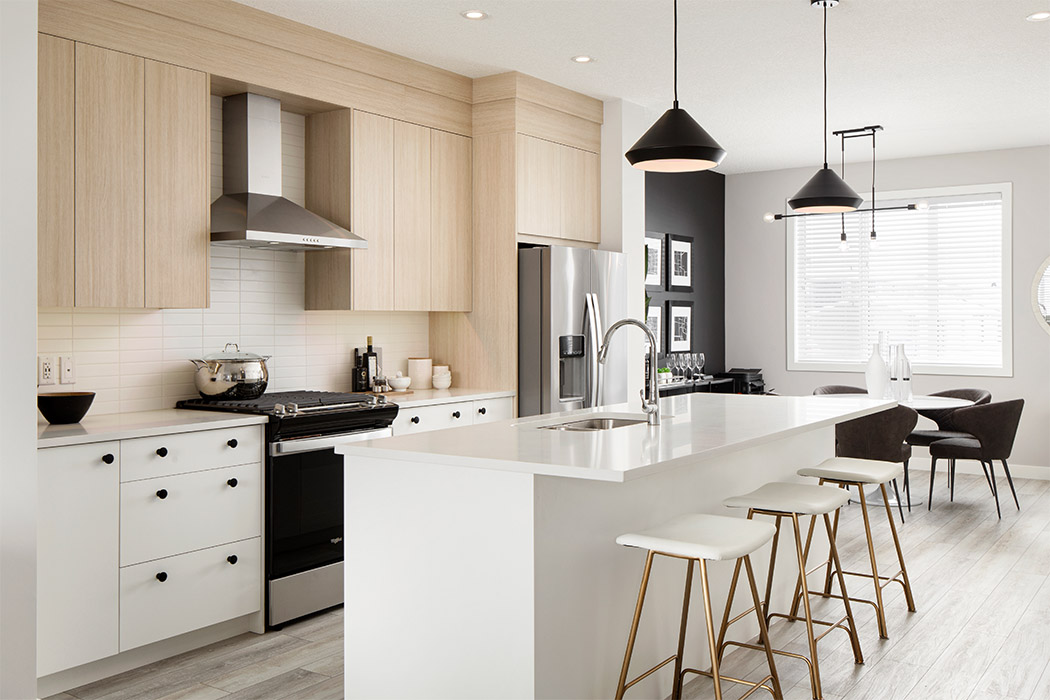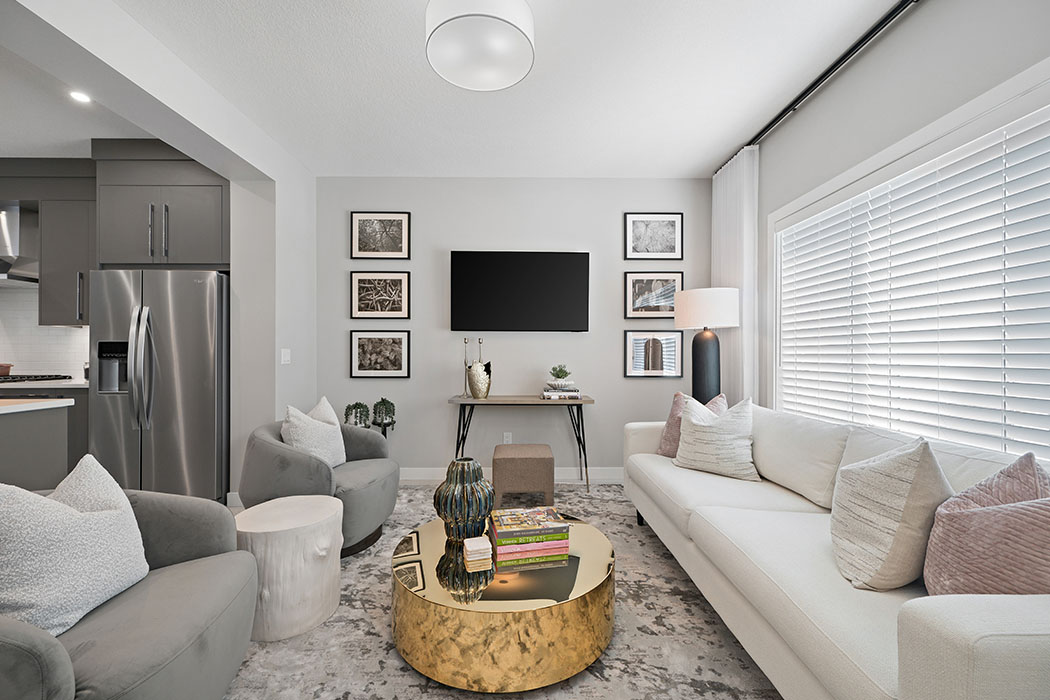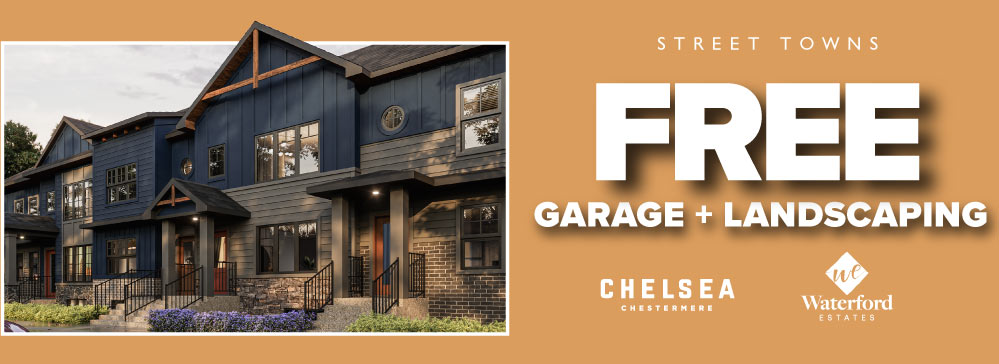What’s Happening @ Truman
Stampede Savings Event
INVENTORY BLOWOUT
Discover exclusive promotions on street towns and single family homes in Chestermere and Princeton!
UNTIL JULY 13, 2025
Contact Us
AREA SALES MANAGER
RENEE ACORN
E: renee@trumanhomes.com
C: 403.710.9068
STEVE LOCKYER
E: steve.lockyer@trumanhomes.com
C: 368.299.0729
Truman Discovery Centre
HOURS
By Appointment Only
Monday to Friday | 2:00pm to 8:00pm
Saturday to Sunday | Noon to 5:00pm


