

![]() Unmatched Style
Unmatched Style
Expertly crafted fit and finishes for you to choose from
 Unbeatable Location
Unbeatable Location
Established amenities just minutes away
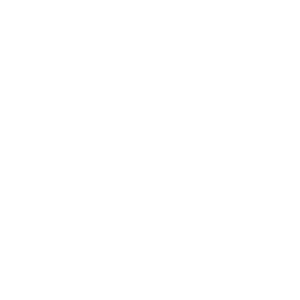 An unprecedented value with concrete & steel construction, the largest single level floor plans and fit & finish specifications not seen anywhere else in Calgary. From 1 bedroom, 1 bathroom layouts up to iconic penthouses with 3 bedroom, 3 bathroom layouts, you’ll find all of life’s essentials at Gateway.
An unprecedented value with concrete & steel construction, the largest single level floor plans and fit & finish specifications not seen anywhere else in Calgary. From 1 bedroom, 1 bathroom layouts up to iconic penthouses with 3 bedroom, 3 bathroom layouts, you’ll find all of life’s essentials at Gateway.
![]() Live better® with designer integrated appliances, chevron installed hard surface floors, custom quartz counters and custom made lighting. The premium finishes at Gateway set a new standard for lavish living, all encompassed within soaring 9ft painted ceilings accentuated by expansive oversized windows.
Live better® with designer integrated appliances, chevron installed hard surface floors, custom quartz counters and custom made lighting. The premium finishes at Gateway set a new standard for lavish living, all encompassed within soaring 9ft painted ceilings accentuated by expansive oversized windows.
 Enjoy unmatched accessibility with a coveted S.W. address. West District is Calgary’s last and best master planned community inside the Stoney Trail Ring Road. Located only 15 minutes to downtown Calgary, the Foothills Hospital, and U of C, you can get to where you need to go fast – without spending all day in your car.
Enjoy unmatched accessibility with a coveted S.W. address. West District is Calgary’s last and best master planned community inside the Stoney Trail Ring Road. Located only 15 minutes to downtown Calgary, the Foothills Hospital, and U of C, you can get to where you need to go fast – without spending all day in your car.
Floor Plans

Condos
The spacious, impeccably designed condos range from 695 sq.ft. to 2,209 sq.ft. with 1 to 3 bedroom floor plans..
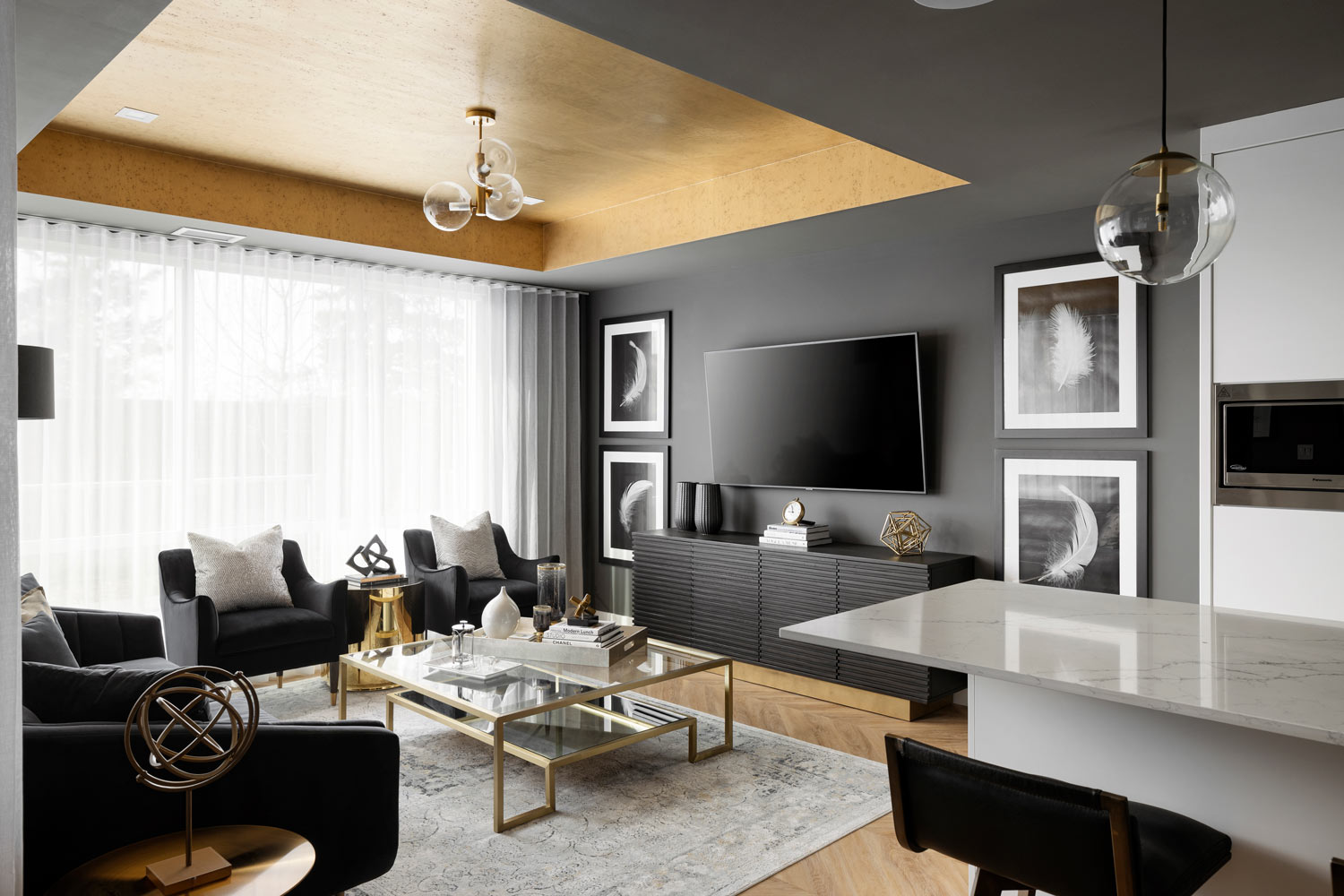
Brownstones
The elegant Brownstones at Gateway offer 2 and 3 bedroom floor plans ranging in size from 1,865 sq.ft. to 2,547 sq.ft.
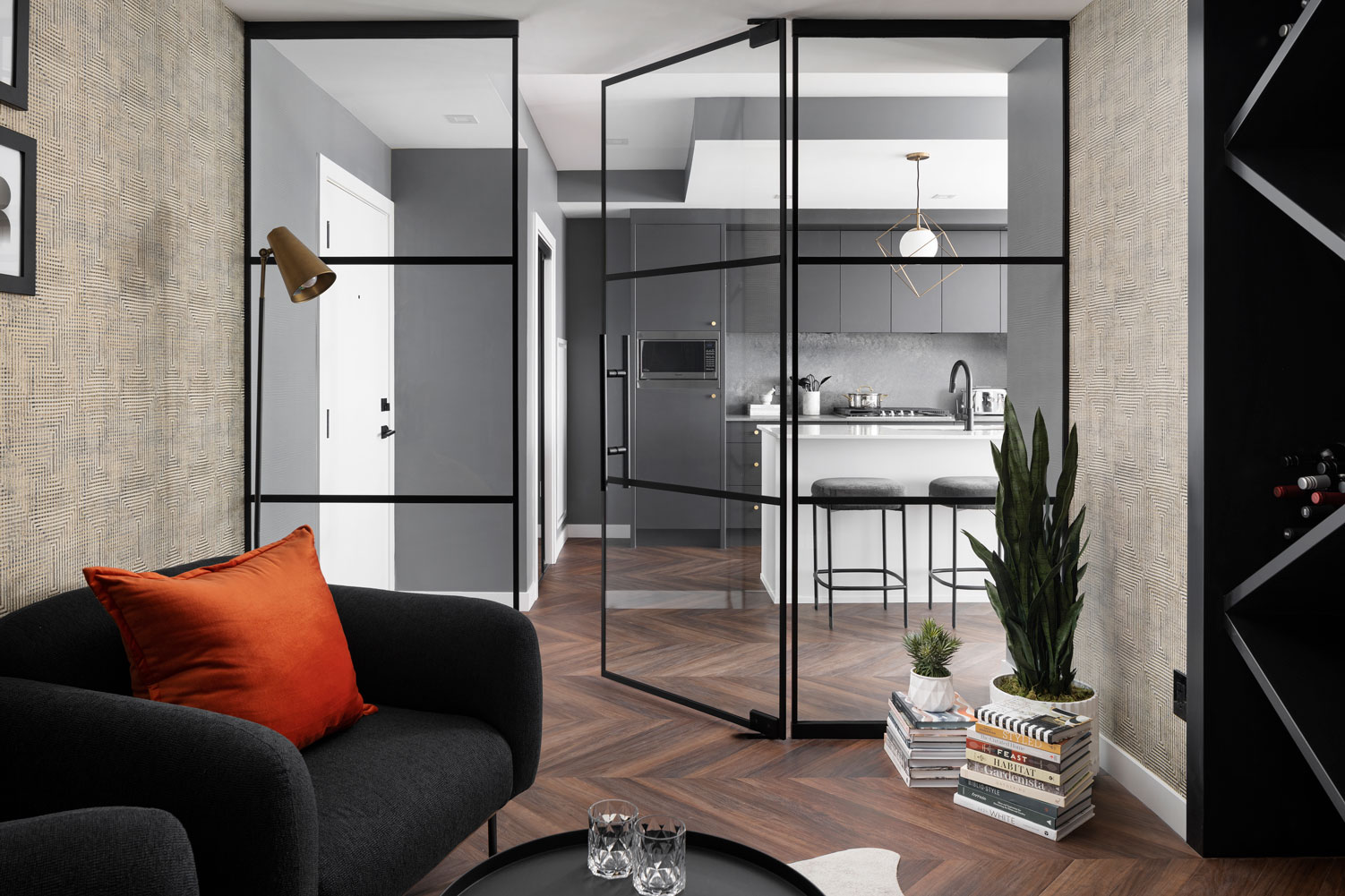
Skytowns
The Skytowns at Gateway offer next-level living with unmatched views. The split-level three bedroom floor plans range from 2,209 sq.ft. to 2,314 sq.ft.
Fit & Finish
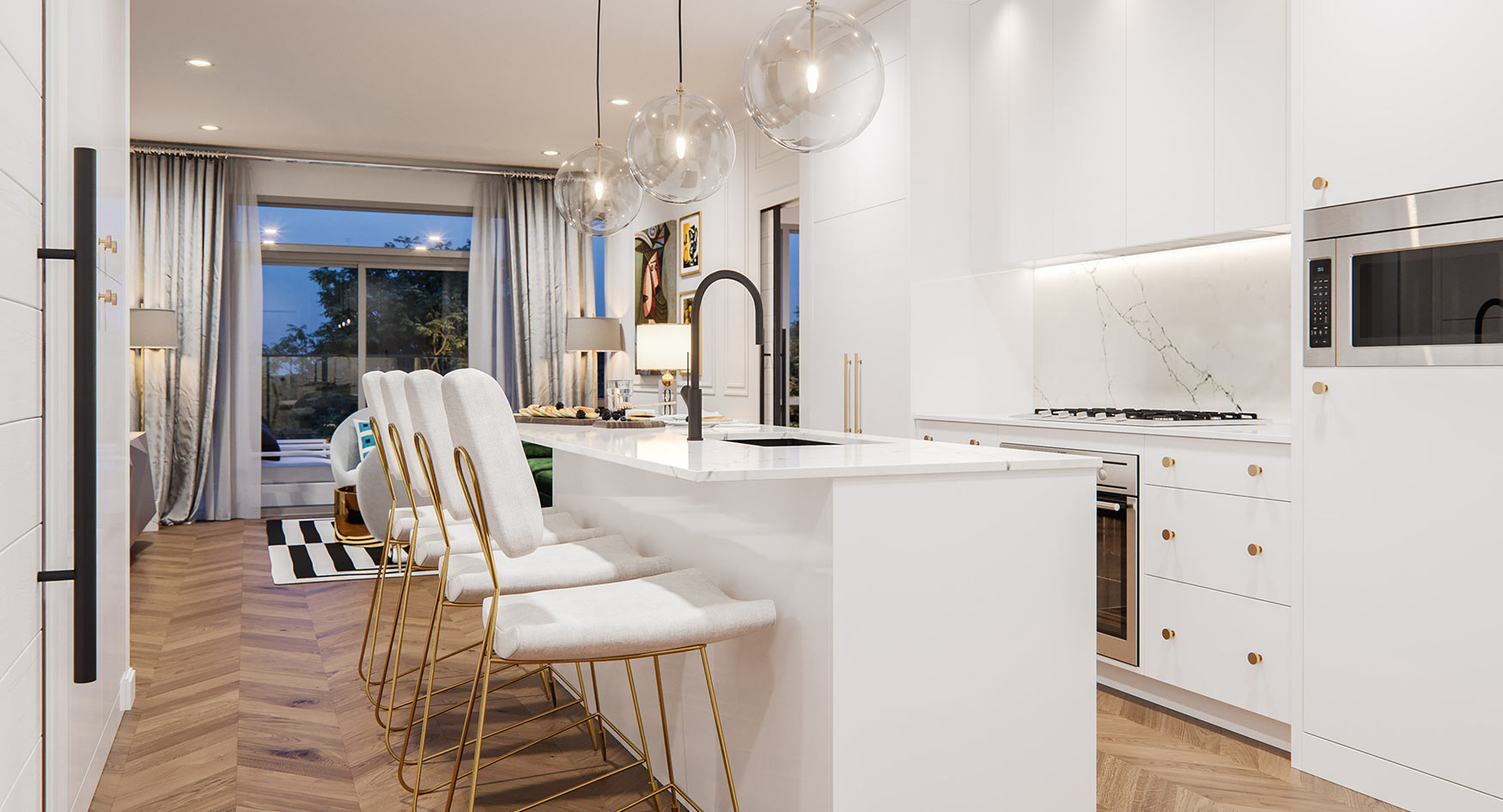
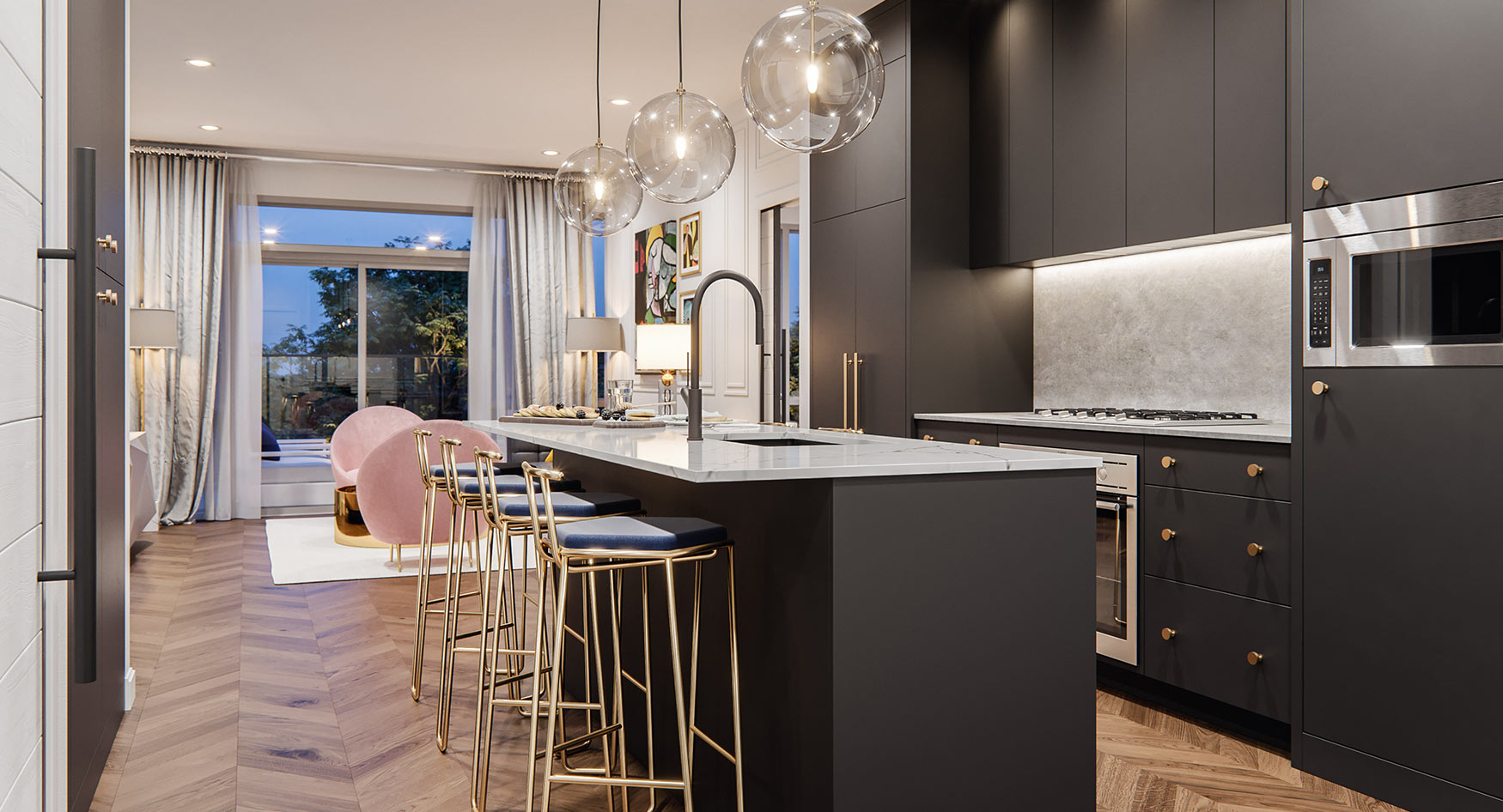
Live better® Specifications
The premium finishes at Gateway are all encompassed within soaring 9ft painted ceilings accentuated by expansive oversized windows. Live better® with designer integrated appliances, chevron installed hard surface floors, custom quartz counters & backsplashes and custom made lighting.
- Concrete construction building with two elevators and a spacious entrance lobby
- Painted, secured, & heated underground parkade
- Built-in and integrated Fisher and Paykel panelled Fridge
- High end energy saving stainless steel appliance package including dishwasher, gas cooktop & integrated wall oven
- Clean flush face integrated microwave
- Floor to ceiling ergonomic TRUspace® contemporary kitchen cabinetry featuring premium finishes, accented by soft close door and drawer hardware and integrated storage
- TRUspace® custom bathroom vanity, designed with maximum storage space in mind
URBAN LIVING, REDEFINED.
Where Life Happens.
Experience Calgary’s most sought after master planned community that redefines urban living. Featuring a focus on pedestrians, our main streets highlight twenty foot sidewalks complete with integrated walkway & bike paths. At the centre of West District lies a park unlike anything Calgary has ever seen before. Central Park encompasses 8.4 acres of parks and pathways with year round programming for the whole family to enjoy. Enjoy skating in the winter, festivals in the summer, an amphitheatre overlooking the reflecting pool, a skatepark and basketball court, natural area, and so much more.


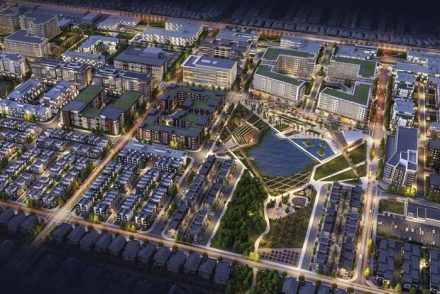

Contact Us
AREA SALES MANAGER
BAILY POLAND
E: sales@trumanhomes.com
C: 403.510.7822
O: 403.240.3246
F: 403.240.4570
Truman Discovery Centre
HOURS
By Appointment Only
Monday to Friday | 2:00pm to 8:00pm
Saturday to Sunday | Noon to 5:00pm



