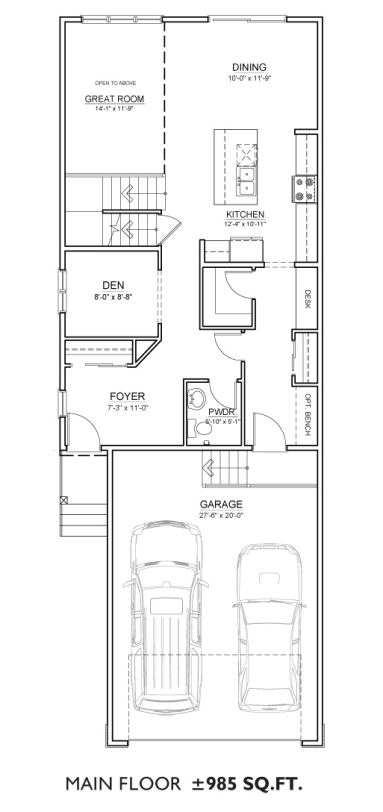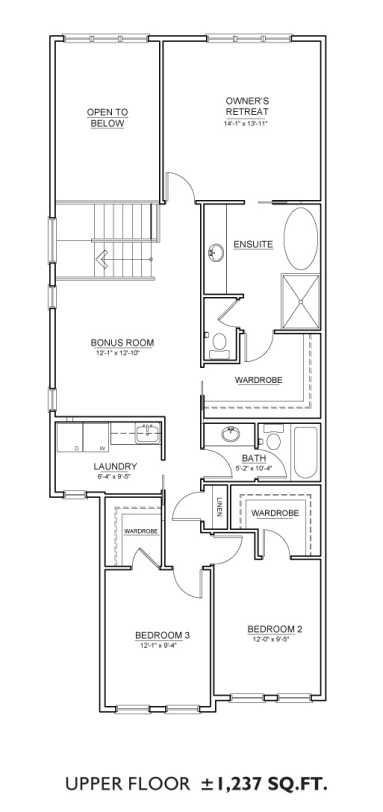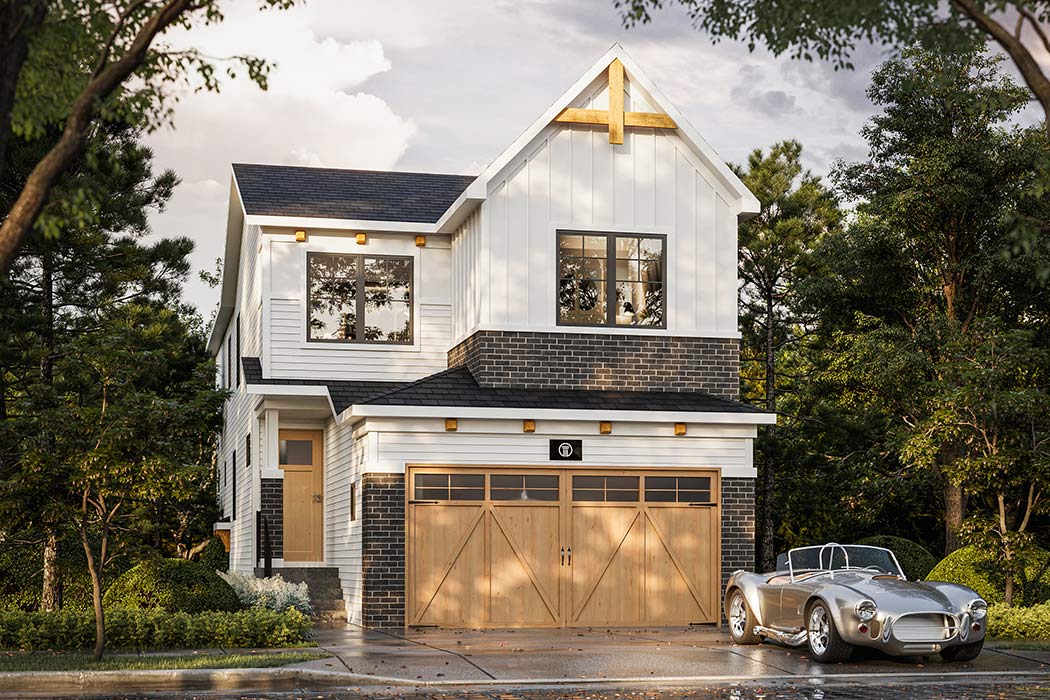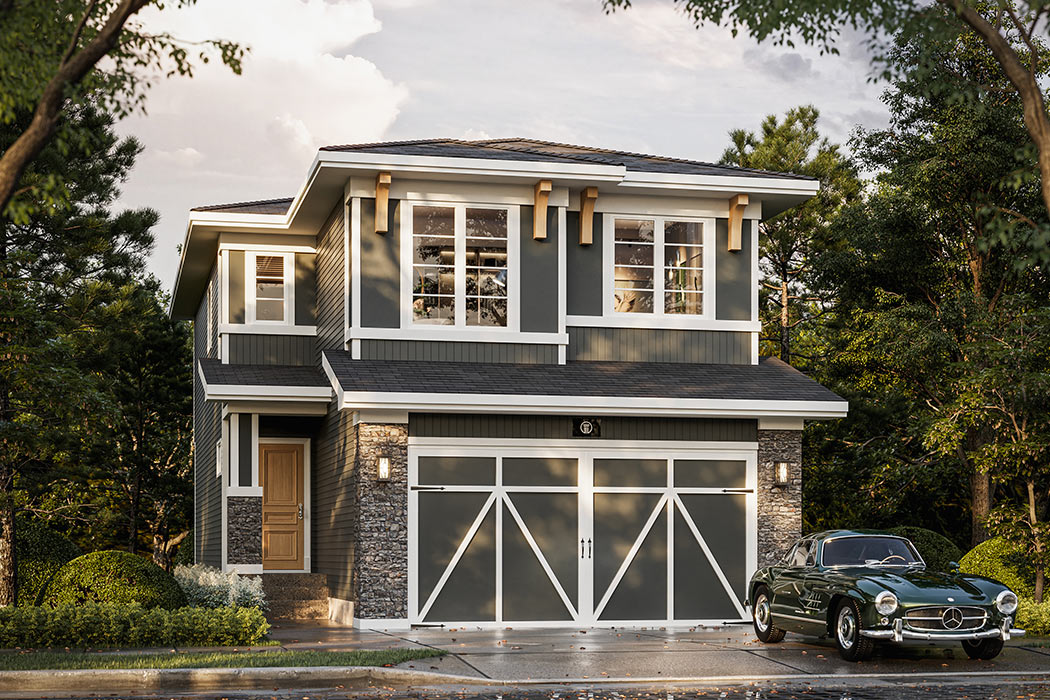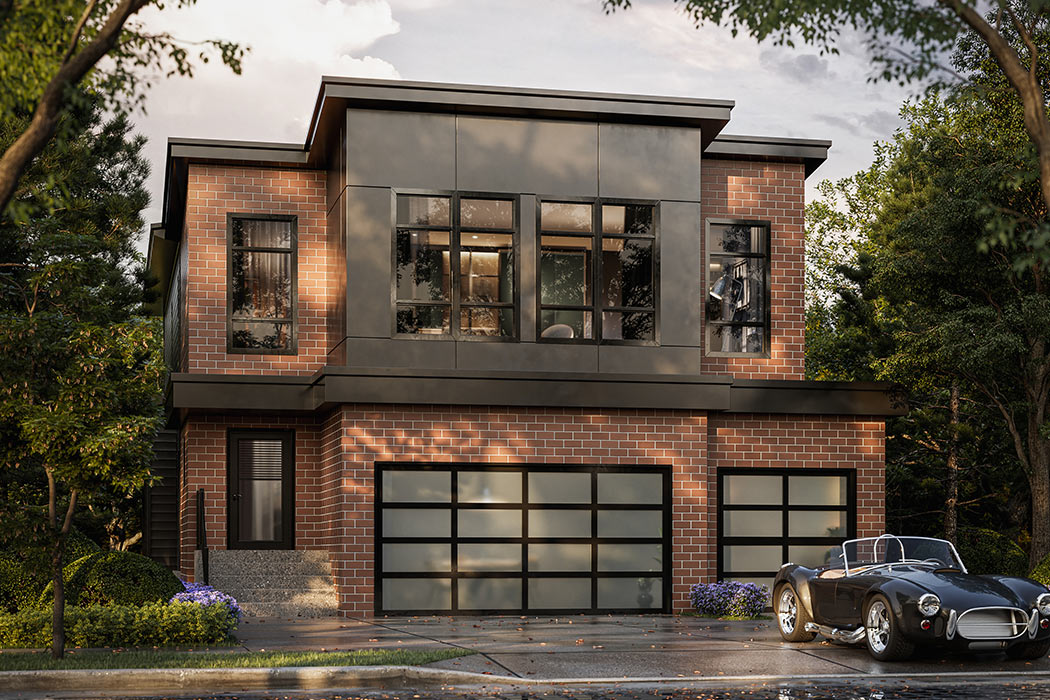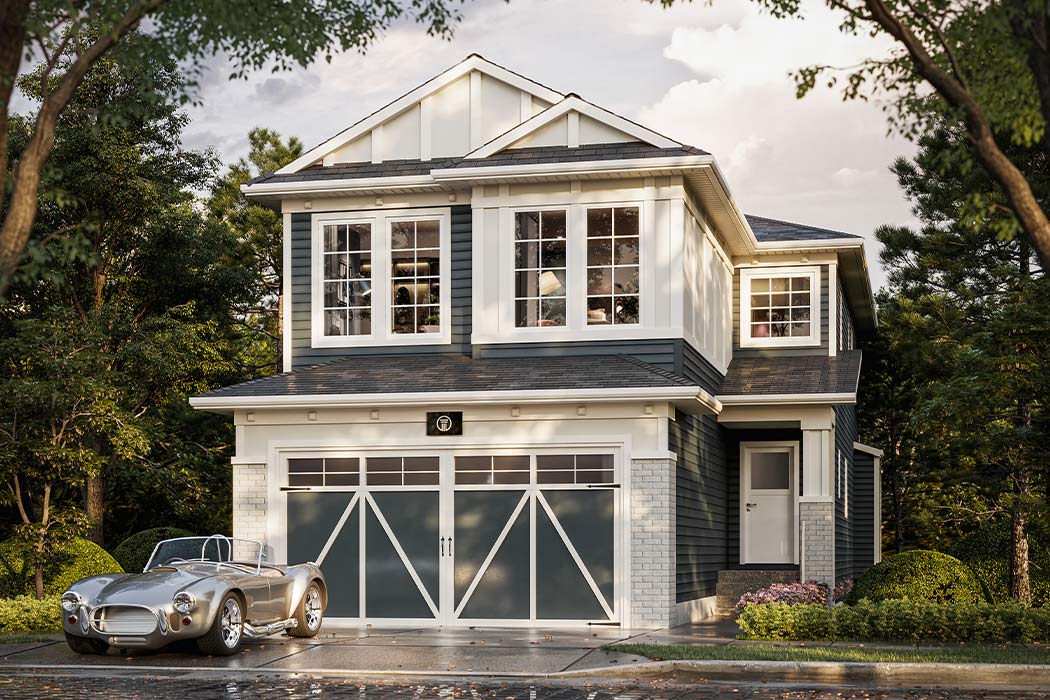
The Mystic-Z
 ±2,222 sq.ft.
±2,222 sq.ft.
 3 Bed |
3 Bed |  2.5 Bath
2.5 Bath
Features: The Mystic-Z is a Zero Lot Line plan includes 985 sq.ft. main floor, 1,237 sq.ft. upper floor with various bedroom options, and a bonus room. The main floor has layout options including adding a spice kitchen, pantry, mudroom, and a double-height great room.
The Mystic-Z
 ±2,222 sq.ft.
±2,222 sq.ft.
 3 Bed
3 Bed
 2.5 Bath
2.5 Bath
Features: The Mystic-Z is a Zero Lot Line plan includes 985 sq.ft. main floor, 1,237 sq.ft. upper floor with various bedroom options, and a bonus room. The main floor has layout options including adding a spice kitchen, pantry, mudroom, and a double-height great room.

(Tap to expand for more options)


