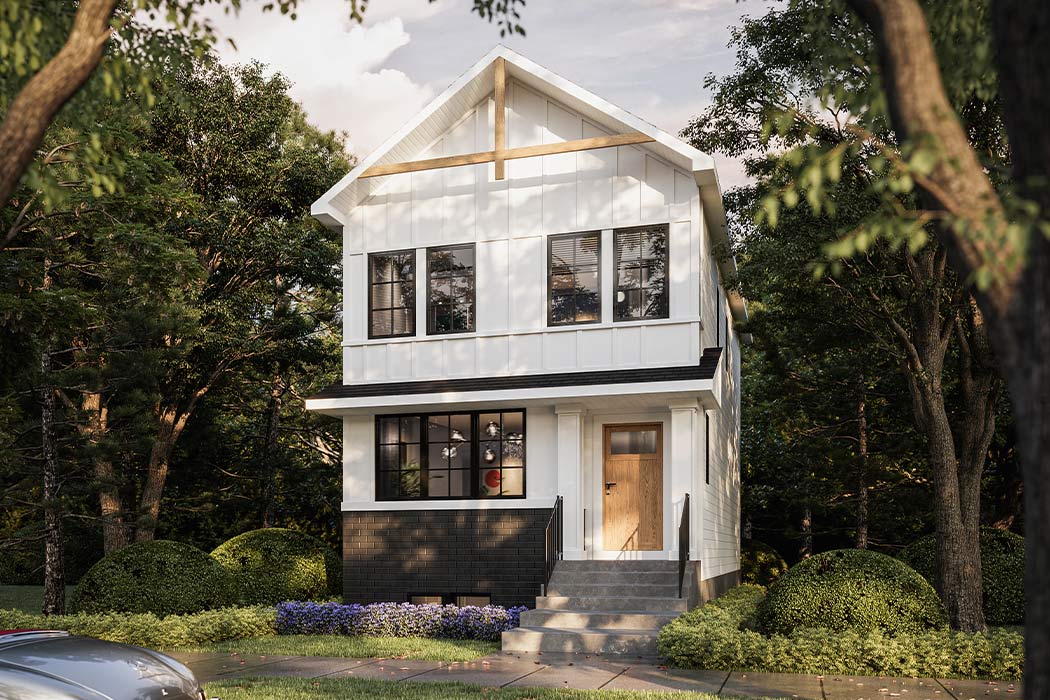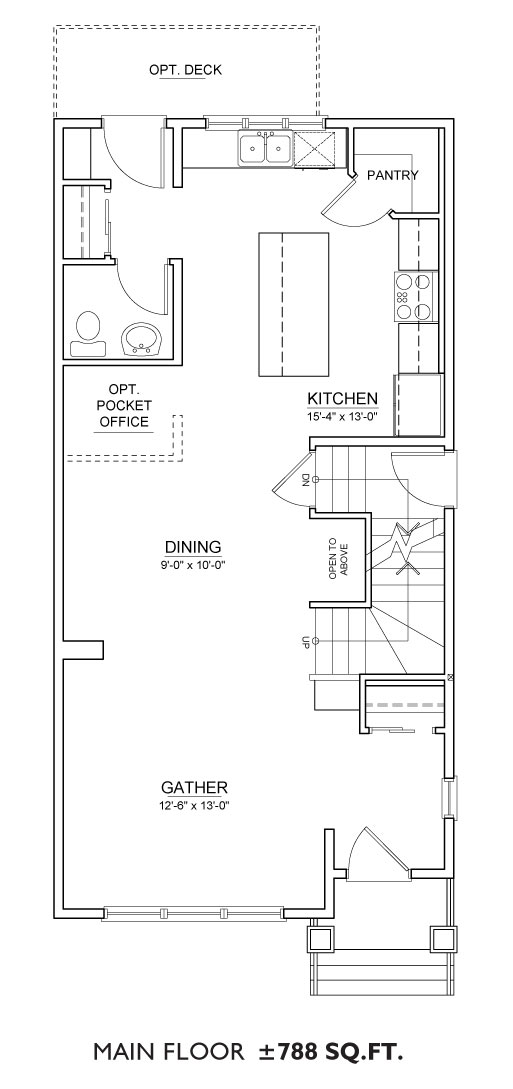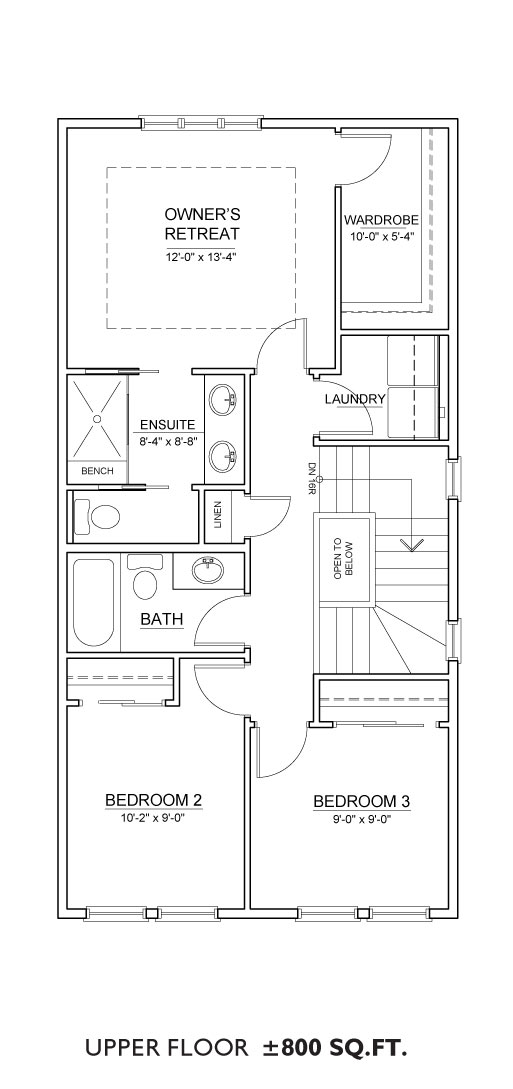
The Redwood
 ±1,588 sq.ft.
±1,588 sq.ft.
 3 Bedrooms |
3 Bedrooms |  2.5 Bathrooms
2.5 Bathrooms
Features: The Redwood floor plan consists of 788 sq.ft. main floor space and a 800 sq.ft. upper floor. Including 3 bedrooms, 2.5 bathrooms, the main floor has a corner style kitchen with island & an open view from front to back of your house. The upper floor features a 3-bedroom layout with a sizeable retreat & ensuite.
The Redwood
 ±1,588 sq.ft.
±1,588 sq.ft.
 3 Bedrooms
3 Bedrooms
 2.5 Bathrooms
2.5 Bathrooms
Features: The Redwood floor plan consists of 788 sq.ft. main floor space and a 800 sq.ft. upper floor. Including 3 bedrooms, 2.5 bathrooms, the main floor has a corner style kitchen with island & an open view from front to back of your house. The upper floor features a 3-bedroom layout with a sizeable retreat & ensuite.







