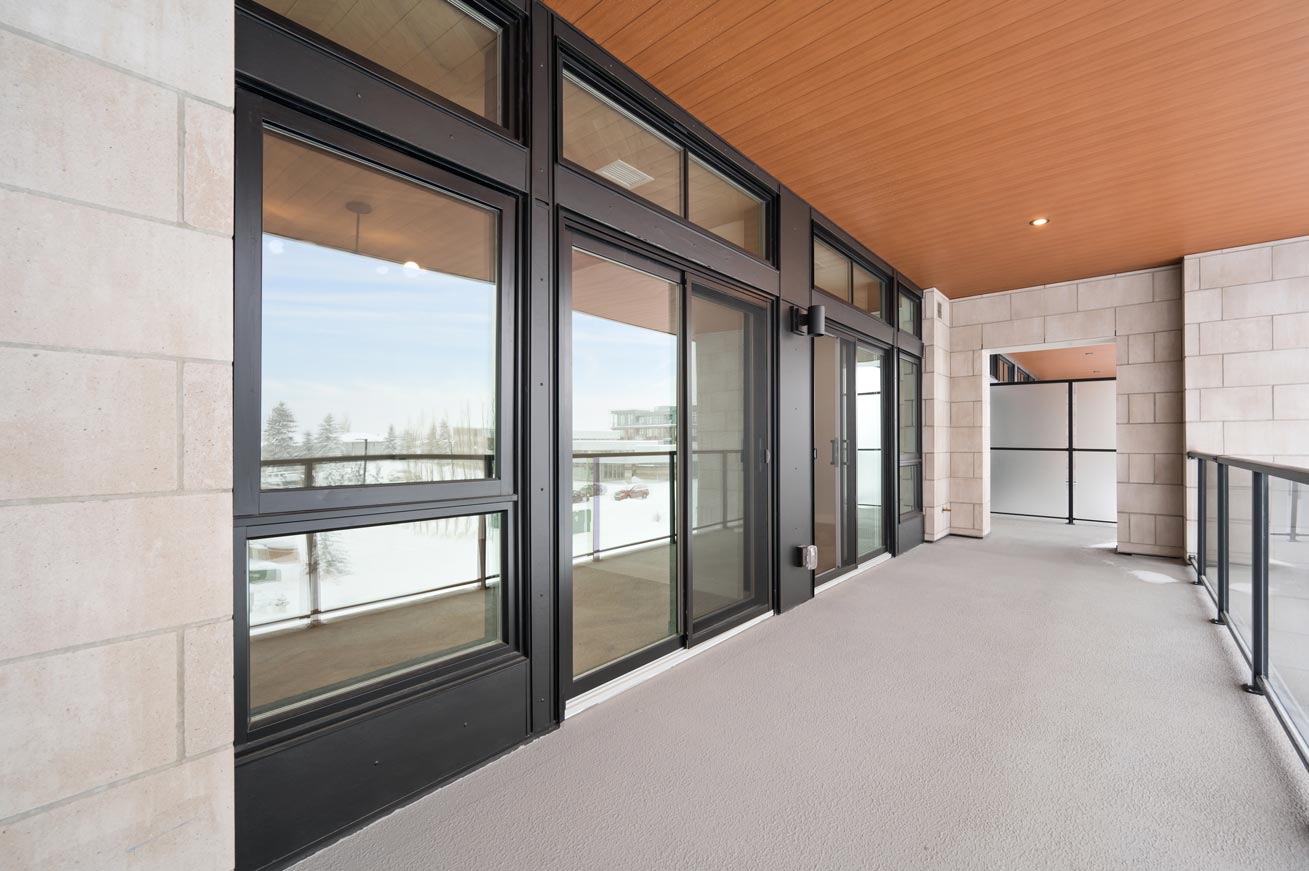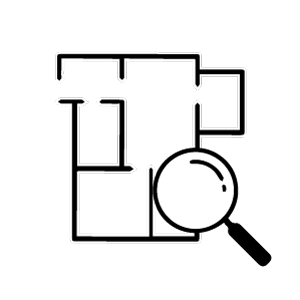
#208 Parkside
835 78th St. S.W.
 ±840 sq.ft.
±840 sq.ft.
 1 Bed |
1 Bed |  1.5 Bathrooms
1.5 Bathrooms
Unit 208 at Parkside is a masterfully designed space that features one bedroom plus a den, complemented by 1.5 bathrooms. The herringbone engineered hardwood flooring extends a warm welcome, while the herringbone-detailed ceiling in the owner’s retreat adds a layer of sophistication and visual interest. The kitchen makes a bold statement with its contrast of white matte custom cabinetry against black quartz countertops and breakfast bar, complemented by a custom floating black quartz hood fan. The living room becomes a focal point of relaxation and entertainment, featuring a built-in fireplace and a custom lighting fixture that together create a cozy yet refined ambiance. The den, versatile and stylish, is accentuated with dual barn doors, offering a blend of privacy and open-concept living. The ensuite is a sanctuary of luxury, equipped with a dual vanity, a shower stall, and a soaker tub, designed for ultimate relaxation.
#208 Parkside
835 78th St. S.W.
 ±840 sq.ft.
±840 sq.ft.
 1 Bed
1 Bed
 1.5 Bath
1.5 Bath
Unit 208 at Parkside is a masterfully designed space that features one bedroom plus a den, complemented by 1.5 bathrooms. The herringbone engineered hardwood flooring extends a warm welcome, while the herringbone-detailed ceiling in the owner’s retreat adds a layer of sophistication and visual interest. The kitchen makes a bold statement with its contrast of white matte custom cabinetry against black quartz countertops and breakfast bar, complemented by a custom floating black quartz hood fan. The living room becomes a focal point of relaxation and entertainment, featuring a built-in fireplace and a custom lighting fixture that together create a cozy yet refined ambiance. The den, versatile and stylish, is accentuated with dual barn doors, offering a blend of privacy and open-concept living. The ensuite is a sanctuary of luxury, equipped with a dual vanity, a shower stall, and a soaker tub, designed for ultimate relaxation.

Contact Us
AREA SALES MANAGER
BOBBY KHAKH
C: 403.973.0085
O: 403.240.3246
F: 403.240.4570
E: bobby.khakh@trumanhomes.com
Building Location
835 78th Street S.W.
HOURS
By Appointment Only
Monday to Thursday | 2:00pm to 8:00pm
Saturday to Sunday | Noon to 5:00pm
Friday | Closed







