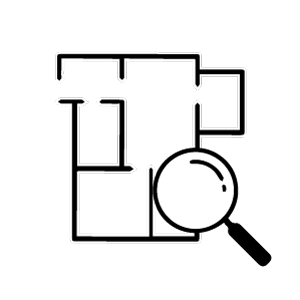#104 Parkside
835 78th St. S.W.
 ±1,295 sq.ft.
±1,295 sq.ft.
 2 Beds |
2 Beds |  2.5 Bathrooms
2.5 Bathrooms
Unit 104 at Parkside Estates; a luxurious condo spanning ±1,295 sq ft with two spacious bedrooms and 2.5 elegant bathrooms. Designed with the modern urbanite in mind, this unit boasts lofty 10-foot ceilings and rich herringbone hardwood floors. The kitchen is a masterpiece of design and functionality, highlighted by a striking floating hood fan with hardwood finishes and top-of-the-line integrated Fisher & Paykel appliances. The living room features a built-in fireplace, creating a warm, inviting ambiance perfect for unwinding or entertaining. At the day’s end, retreat to the owner’s suite, offering a dual vanity ensuite, a freestanding soaking tub, and a grand 9-foot tiled shower, ensuring a private spa-like experience.
#104 Parkside
835 78th St. S.W.
 ±1,295 sq.ft.
±1,295 sq.ft.
 2 Bed
2 Bed
 2.5 Bath
2.5 Bath
Unit 104 at Parkside Estates; a luxurious condo spanning ±1,295 sq ft with two spacious bedrooms and 2.5 elegant bathrooms. Designed with the modern urbanite in mind, this unit boasts lofty 10-foot ceilings and rich herringbone hardwood floors. The kitchen is a masterpiece of design and functionality, highlighted by a striking floating hood fan with hardwood finishes and top-of-the-line integrated Fisher & Paykel appliances. The living room features a built-in fireplace, creating a warm, inviting ambiance perfect for unwinding or entertaining. At the day’s end, retreat to the owner’s suite, offering a dual vanity ensuite, a freestanding soaking tub, and a grand 9-foot tiled shower, ensuring a private spa-like experience.
Contact Us
AREA SALES MANAGER
KEN MCARTHUR
C: 403.921.1747
O: 403.240.3246
E: ken.mcarthur@trumanhomes.com
Building Address
HOURS
Monday to Thursday | 2:00pm to 8:00pm
Saturday to Sunday | Noon to 5:00pm
Friday | Closed







