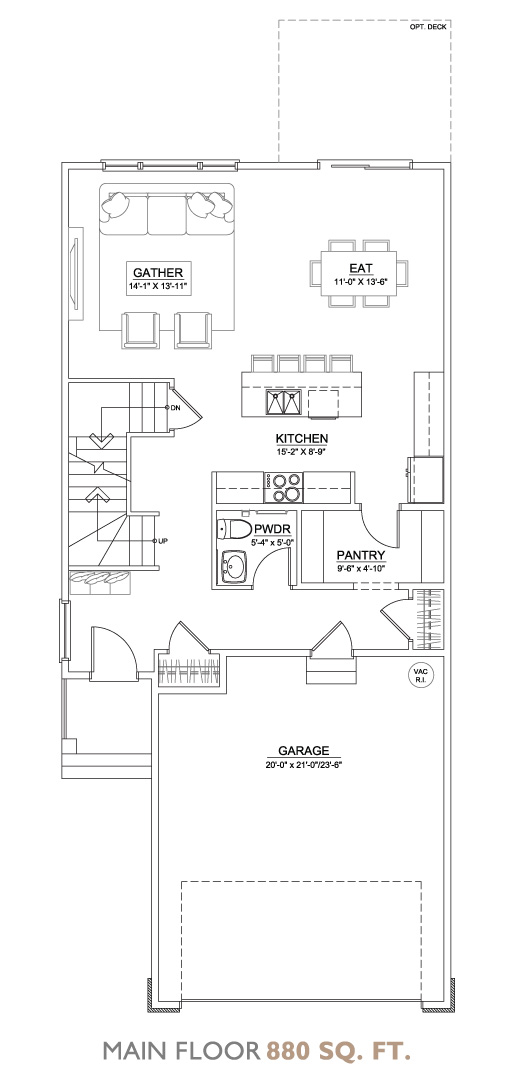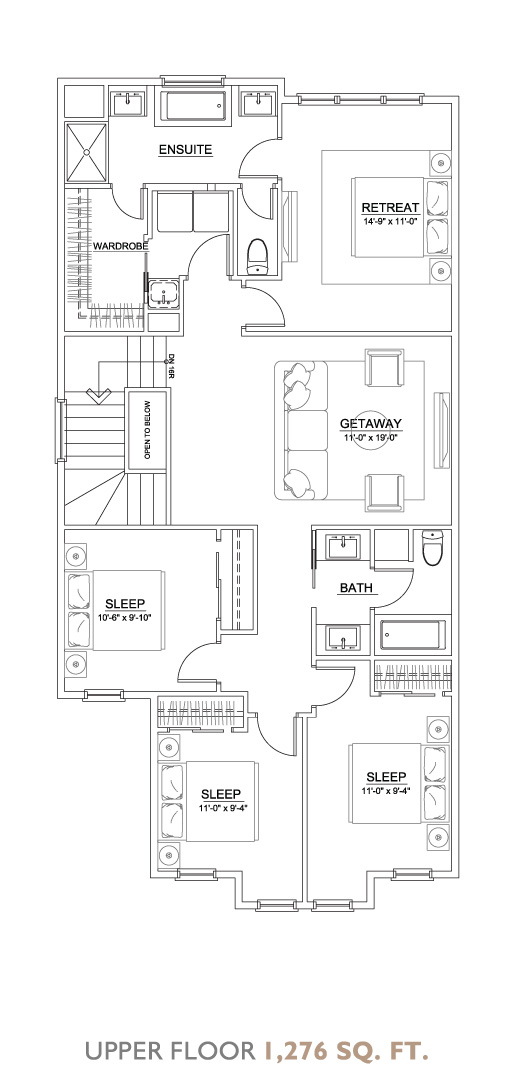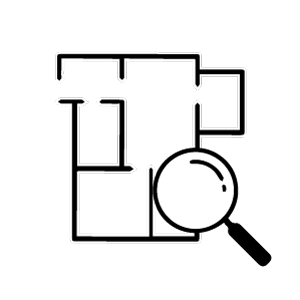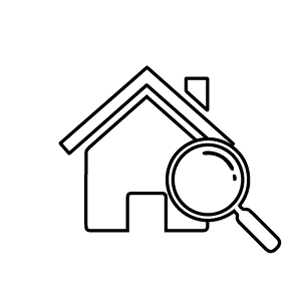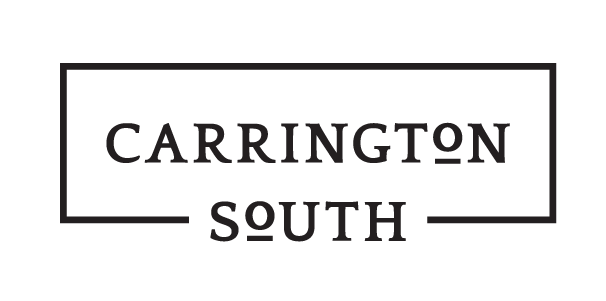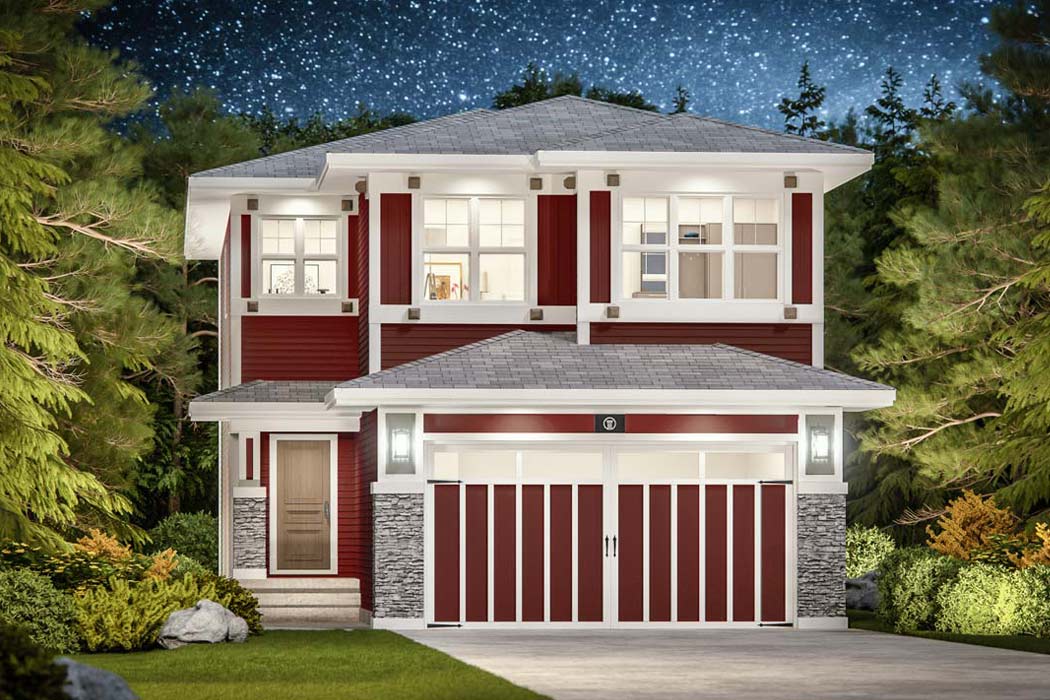
The Forte-Z
 ±2,156 sq.ft.
±2,156 sq.ft.
 3 Bed |
3 Bed |  2.5 Bath
2.5 Bath
Features: The Forte-Z (zero lot line) floor plan includes 880 sq.ft. main floor, 1,276 sq.ft. upper floor with a tandem garage option, spice kitchen and mudroom options, and up to five bedroom upper floor options.
The Forte-Z
 ±2,156 sq.ft.
±2,156 sq.ft.
 3 Bed
3 Bed
 2.5 Bath
2.5 Bath
Features: The Forte-Z (zero lot line) floor plan includes 880 sq.ft. main floor, 1,276 sq.ft. upper floor with a tandem garage option, spice kitchen and mudroom options, and up to five bedroom upper floor options.

Availability
This floor plan is available in the following locations. Select a community to view the area lot map and contact information.


