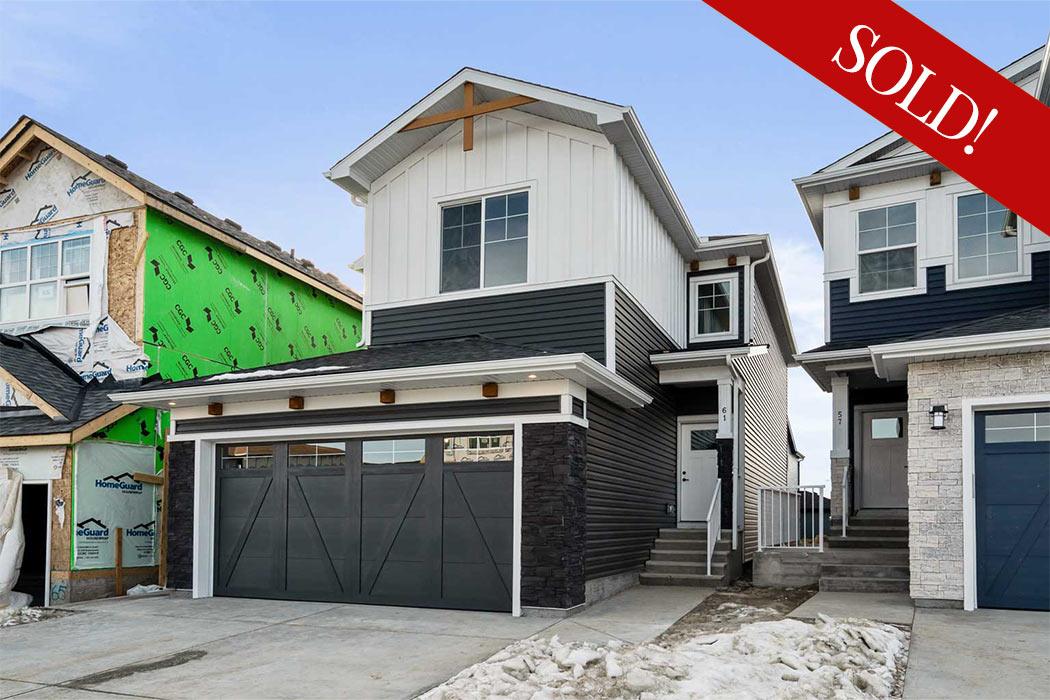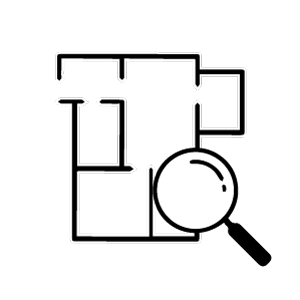
61 Walgrove Place
 ±1,949 sq.ft.
±1,949 sq.ft.
 3 Beds |
3 Beds |  2.5 Bathrooms
2.5 Bathrooms
Open-concept 3-bedroom layout, designed for modern living with chef’s kitchen featuring full-height cabinetry, soft-close doors and drawers, an eating bar with sleek quartz countertops, a full stainless steel appliance package, and pantry. The main floor boasts 9-foot ceilings, luxurious LVP flooring, a 2-piece bathroom, welcoming entrance & mudroom. Upstairs you’ll find the primary retreat with tray ceiling, luxurious 5-piece ensuite, and walk-in closet that will elevate your daily routine. The upper floor also features a central bonus room, 2 additional bedrooms, a full bathroom, and a convenient laundry area.
61 Walgrove Place
 ±1,949 sq.ft.
±1,949 sq.ft.
 3 Bedrooms
3 Bedrooms
 2.5 Bathrooms
2.5 Bathrooms
Open-concept 3-bedroom layout, designed for modern living with chef’s kitchen featuring full-height cabinetry, soft-close doors and drawers, an eating bar with sleek quartz countertops, a full stainless steel appliance package, and pantry. The main floor boasts 9-foot ceilings, luxurious LVP flooring, a 2-piece bathroom, welcoming entrance & mudroom. Upstairs you’ll find the primary retreat with tray ceiling, luxurious 5-piece ensuite, and walk-in closet that will elevate your daily routine. The upper floor also features a central bonus room, 2 additional bedrooms, a full bathroom, and a convenient laundry area.

Gallery
Contact Us
Sales Centre
AREA SALES MANAGER
MIKAILA WINDJACK
E: mikaila@trumanhomes.com
C: 403.710.9838
O: 403.240.3246
HOURS
By Appointment Only
Monday to Thursday | 2:00pm to 8:00pm
Saturday to Sunday | Noon to 5:00pm
Friday | Closed







