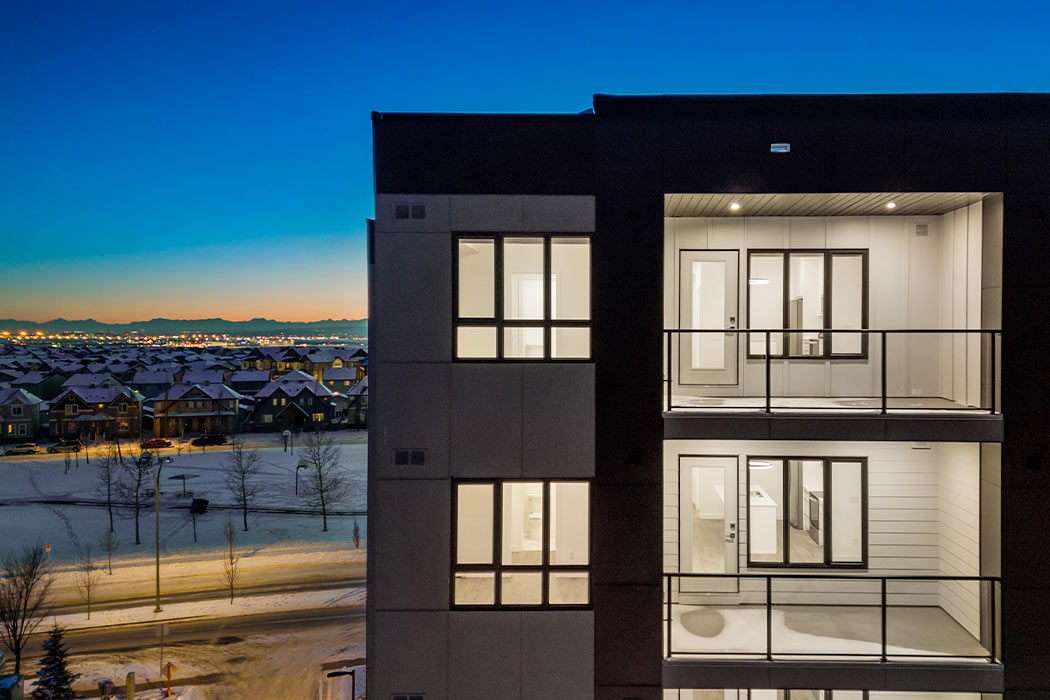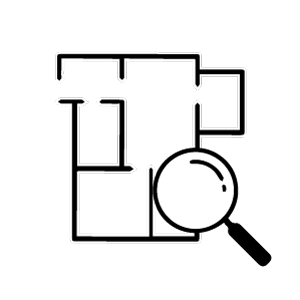
#3421, 60 Skyview Ranch Rd.
 ±898 sq.ft.
±898 sq.ft.
 2 Bed |
2 Bed |  2 Bath
2 Bath
Experience the pinnacle of luxury living with high-end finishes, including wide plank flooring and a designer lighting package. The custom chef-inspired kitchen boasts stainless steel appliances, soft-close cabinetry, and elegant quartz countertops. The primary bedroom features a walk-through closet leading to a luxurious four-piece bathroom, while the spacious secondary bedroom provides a versatile area perfect for a guest room, home office, or additional living space. Additional conveniences include an in-suite washer and dryer, stylish window coverings, and a balcony off the living room perfect for relaxation.
#3421, 60 Skyview Ranch Rd.
 ±898 sq.ft.
±898 sq.ft.
 2 Bed
2 Bed
 2 Bath
2 Bath
Experience the pinnacle of luxury living with high-end finishes, including wide plank flooring and a designer lighting package. The custom chef-inspired kitchen boasts stainless steel appliances, soft-close cabinetry, and elegant quartz countertops. Additional conveniences include an in-suite washer and dryer, stylish window coverings, and a balcony off the living room perfect for relaxation.

Contact Us
AREA SALES MANAGERS
RENEE ACORN
E: renee@trumanhomes.com
C: 403.710.9068
O: 403.240.3246
BAILY POLAND
E: sales@trumanhomes.com
C: 403.510.7822
O: 403.240.3246
Building Address
HOURS
By Appointment Only
Monday to Thursday | 2:00pm to 8:00pm
Saturday to Sunday | Noon to 5:00pm
Friday | Closed








