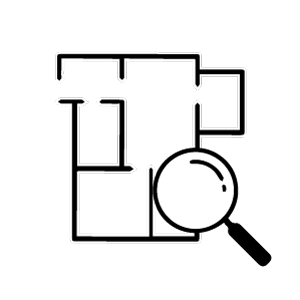#202 Parkside
835 78th St. S.W.
 ±3,115 sq.ft.
±3,115 sq.ft.
(±2,245 sq.ft. Lower / ±870 sq.ft. Upper)
 3 Bed |
3 Bed |  2 Bathrooms 2 Half Bathrooms
2 Bathrooms 2 Half Bathrooms
Price: $2,549,900
Unit 202 at Parkside is a masterfully designed space that features three bedrooms, complemented by 2 full bathrooms and 2 half bathrooms. This elegant 2-storey unit redefines luxury estate living. Enter through the double-door entrance and move through to the kitchen, featuring sleek black quartz countertops and a quartz waterfall island in the kitchen, equipped with premium Fisher & Paykel appliances. The bright living room features an electric fireplace and floor to ceiling windows. The sophisticated flooring extends throughout the space, leading to a master bathroom adorned with floor-to-ceiling tile. Upstairs you can find an expansive space for entertaining featuring a wet bar and powder bathroom and four sliding glass doors leading to the wrap around balcony, offering ample space for relaxation and entertaining.
#202 Parkside
835 78th St. S.W.
 ±3,115 sq.ft.
±3,115 sq.ft.
(±2,245 sq.ft. Lower / ±870 sq.ft. Upper)
 3 Bed
3 Bed
 2 Full Bath, 2 Half Bath
2 Full Bath, 2 Half Bath
Price: $2,549,900
Unit 202 at Parkside is a masterfully designed space that features three bedrooms, complemented by 2 full bathrooms and 2 half bathrooms. This elegant 2-storey unit redefines luxury estate living. Enter through the double-door entrance and move through to the kitchen, featuring sleek black quartz countertops and a quartz waterfall island in the kitchen, equipped with premium Fisher & Paykel appliances. The bright living room features an electric fireplace and floor to ceiling windows. The sophisticated flooring extends throughout the space, leading to a master bathroom adorned with floor-to-ceiling tile. Upstairs you can find an expansive space for entertaining featuring a wet bar and powder bathroom and four sliding glass doors leading to the wrap around balcony, offering ample space for relaxation and entertaining.
Contact Us
AREA SALES MANAGER
KEN MCARTHUR
C: 403.921.1747
O: 403.240.3246
E: ken.mcarthur@trumanhomes.com
Building Address
HOURS
Monday to Thursday | 2:00pm to 8:00pm
Saturday to Sunday | Noon to 5:00pm
Friday | Closed







