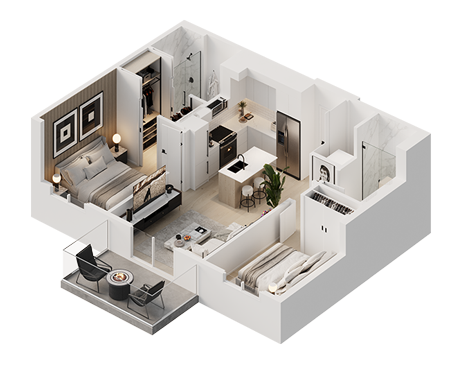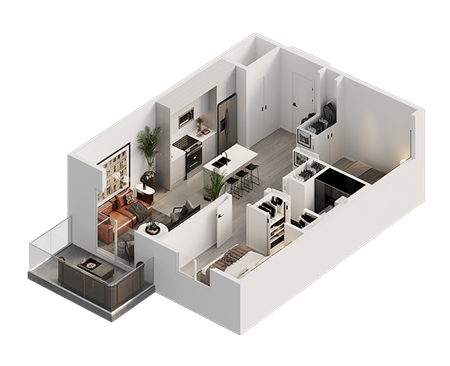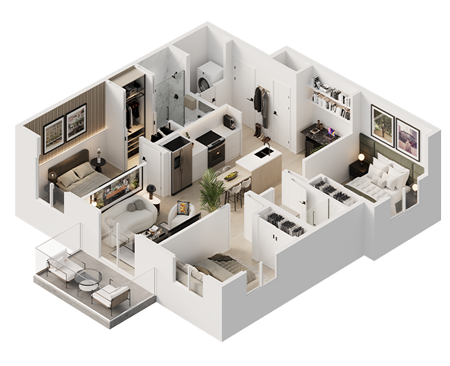Clover Condos
With 2 to 3 bedroom options ranging from 630 to 900 square feet, Clover Carrington caters to those seeking a blend of style, space, and sanctuary. The suites boast approximately 9ft ceilings, creating a sense of openness further amplified by energy-efficient windows and oversized doors, which flood the spaces with natural light.
BUILDING HIGHLIGHTS
| Building Type: | Condo |
| Location: | Northwest |
| Community: | Carrington |
| Occupancy Date: | 2026 |
| Size: | 450 – 900 SQ.FT. |
| Bedrooms: | 1 – 3 |
Encircled by the beauty of natural landscapes, Carrington boasts a walkable community layout, complete with picturesque environmental reserves, expansive parks and pathways, and serene ponds. With a focus on sustainable design and a wide variety of home styles, Carrington represents a unique opportunity to enjoy a balanced and connected lifestyle in one of Calgary’s most desirable areas.
Encircled by the beauty of natural landscapes, Carrington boasts a walkable community layout, complete with picturesque environmental reserves, expansive parks and pathways, and serene ponds. With a focus on sustainable design and a wide variety of home styles, Carrington represents a unique opportunity to enjoy a balanced and connected lifestyle in one of Calgary’s most desirable areas.
FIT & FINISH
THE SUITES
- Approximate ±9ft ceilings throughout suite (excluding dropped areas required for mechanical, plumbing and/or electrical)
- Custom designed solid core entry door with security view-hole and custom printed address plate, accented by individual suite lighting fixture at entrance
- High quality luxury vinyl plank flooring with acoustic underlay throughout all living areas, LVT in bath & laundry areas
- Smart Plug USB plug jack connection, and TV / Telephone connections in principal area
- Convenient and ultra-quiet in-suite Energy Star® front-load stacking washer and dryer centre, vented to the exterior with quick water shut off valve
- Brilliant lighting with our hand-picked energy efficient contemporary light fixtures throughout
THE KITCHENS
- Award winning kitchen cabinetry design by A.B. Cushing Mills with a choice of two colour palettes
- Floor to ceiling ergonomic TRUspace™ contemporary kitchen cabinetry featuring premium finishes, accented by soft close door and drawer hardware and integrated storage
- Polished hard surface quartz eased edge countertops
- Undermount stainless steel sink with industrial high arc single lever pull out faucet
- Contemporary imported off ceramic brick tile with custom set full height kitchen backsplashes
- Gleaming Foundry™ custom made door hardware
- Energy saving Whirlpool® stainless steel appliance package including fridge, dishwasher, microwave with integrated hood fan, and slide-in electric range
- Deep drawer for pots and pan
THE BATHROOMS
- Polished hard surface quartz eased edge countertops
- Modern square edge tubs with sloping lumbar support accented by contemporary tiles, creating a luxe spa atmosphere Innovative TRUspace™ integrated storage cabinetry
- TRUspace™ vanity design with maximum storage in mind
- Chrome plumbing fixtures with porcelain sink
- Sterling porcelain toilet
- Matching bathroom hardware and accessories
- Environmentally conscious WaterSense® fixtures, shower heads, and toilets
- Safety and pressure-balancing mixing valves for tub and showers
REGISTER FOR UPDATES
Contact Us
AREA SALES MANAGER
BAILY POLAND
E: sales@trumanhomes.com
C: 403.510.7822
O: 403.240.3246
F: 403.240.4570
Truman Discovery Centre
HOURS
By Appointment Only
Monday to Friday | 2:00pm to 8:00pm
Saturday to Sunday | Noon to 5:00pm








