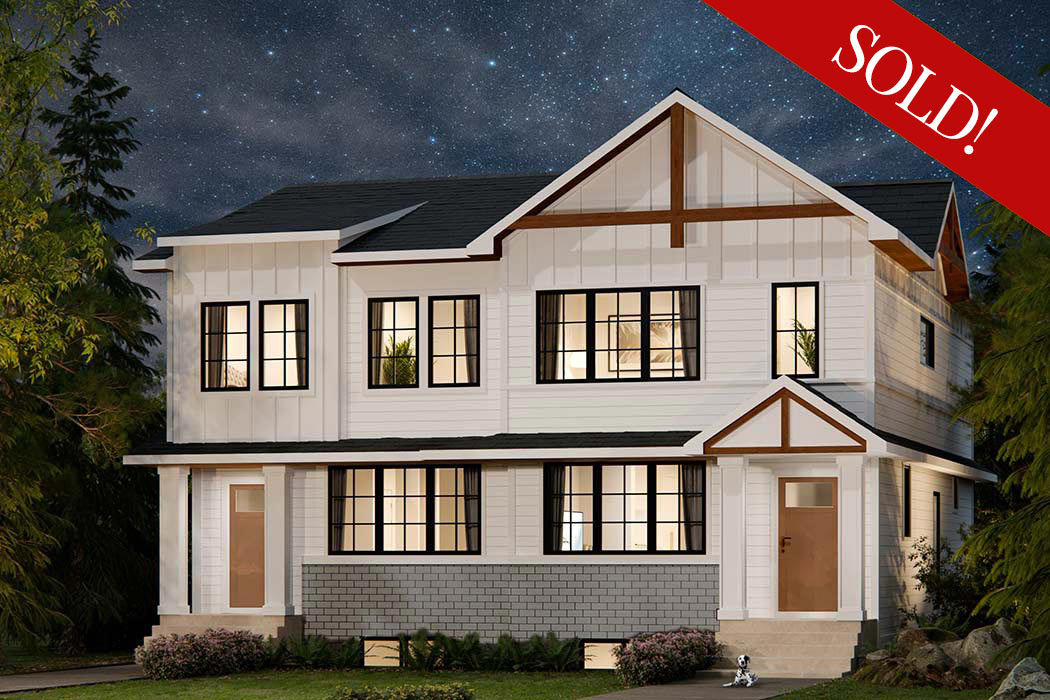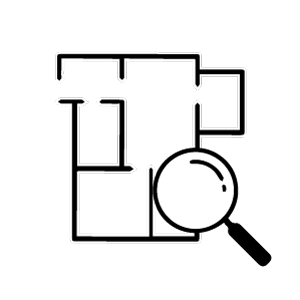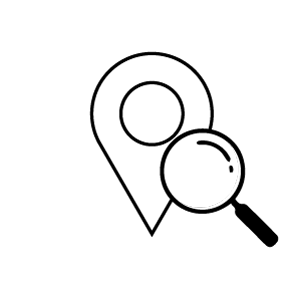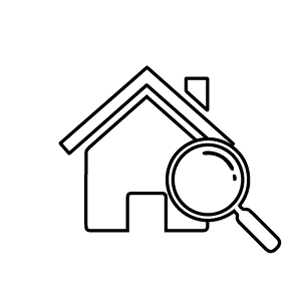
109 Creekstone Dr.
 ±1,630 sq.ft.
±1,630 sq.ft.
(±569 sq.ft. Basement Revenue Suite)
 3 Bed |
3 Bed |  2.5 Bath
2.5 Bath
Features: The Dove floor plan includes a 770 sq.ft. main floor featuring L-shape style kitchen and large living room space. The 860 sq.ft. upper floor consists of 3 bedrooms, 2 bathrooms and a loft/bonus room.
109 Creekstone Dr.
 ±1,630 sq.ft.
±1,630 sq.ft.
(±569 sq.ft. Basement Revenue Suite)
 3 Bed
3 Bed
 2.5 Bath
2.5 Bath
Features: The Dove floor plan includes a 770 sq.ft. main floor featuring L-shape style kitchen and large living room space. The 860 sq.ft. upper floor consists of 3 bedrooms, 2 bathrooms and a loft/bonus room.

Contact Us
HOURS
Monday to Friday | 8:30am to 4:00pmSaturday to Sunday | Closed







