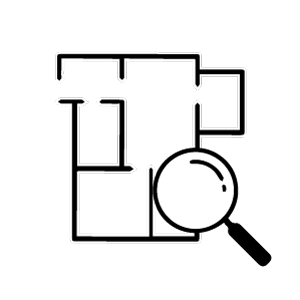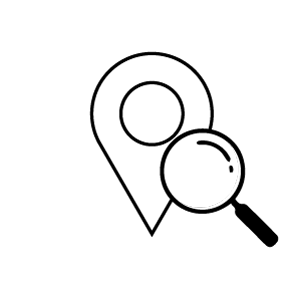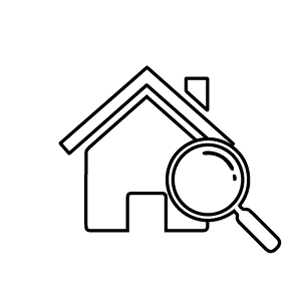88 Timberline Way
 ±3,154 sq.ft.
±3,154 sq.ft.
(±2,600 sq.ft. Main+Upper / ±554 sq.ft. Basement)
 3 Bed + Bonus
3 Bed + Bonus
 3.5 Bath
3.5 Bath
This custom reverse walk-out home was exclusively designed for Truman’s prestigious Timberline Estates community. This 3 bedroom 3.5 bathroom home spans ±3,154 square feet. In addition to 3 expansive bedrooms, the home features an upper floor bonus room, main floor den and wine room, as well as a finished basement (±554sq.ft.) with wet bar, built-in nook, and garage access.
88 Timberline Way
 ±3,154 sq.ft.
±3,154 sq.ft.
(±2,600 sq.ft. Main+Upper / ±554 sq.ft. Basement)
 3 Bed + Bonus
3 Bed + Bonus
 3.5 Bath
3.5 Bath
This custom reverse walk-out home was exclusively designed for Truman’s prestigious Timberline Estates community. This 3 bedroom 3.5 bathroom home spans ±3,154 square feet. In addition to 3 expansive bedrooms, the home features an upper floor bonus room, main floor den and wine room, as well as a finished basement (±554sq.ft.) with wet bar, built-in nook, and garage access.







