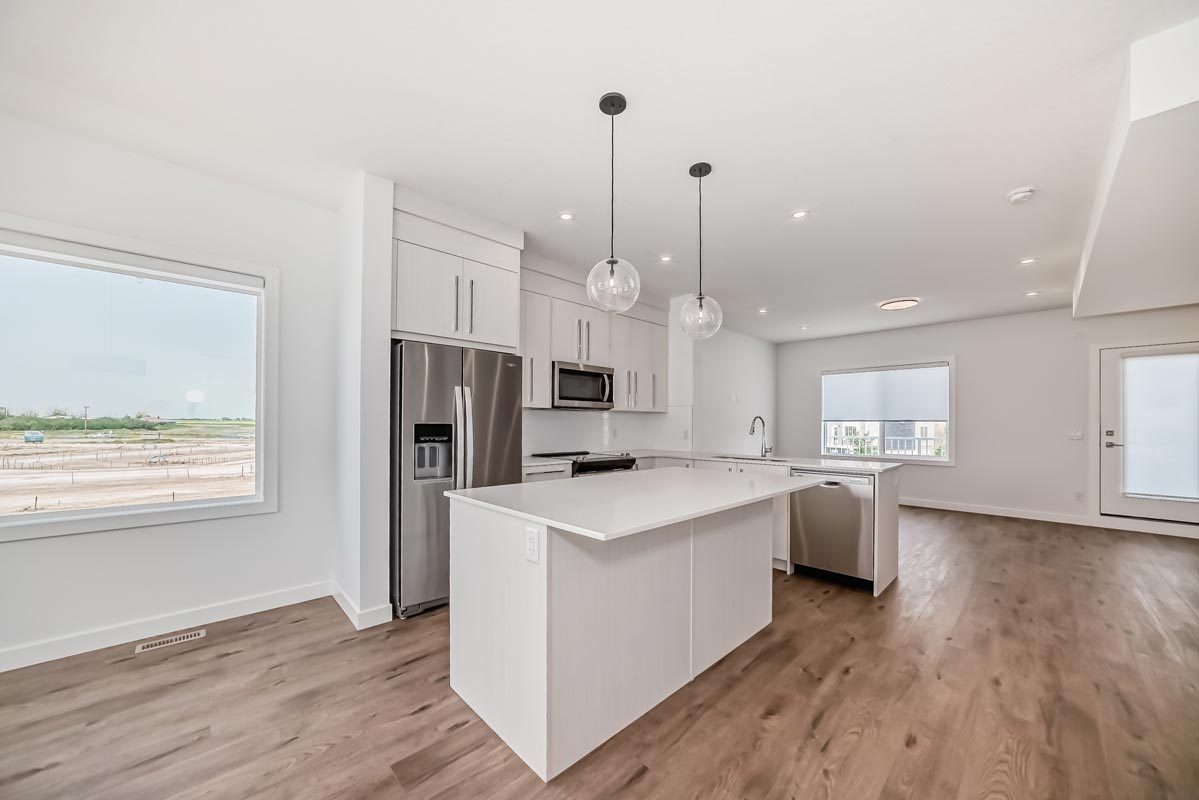
#601, 280 Chelsea Rd.
Aberdeen Townhomes
 ±1,709 sq.ft.
±1,709 sq.ft.
 4 Beds |
4 Beds |  2.5 Bathrooms
2.5 Bathrooms
Experience the charm of this exquisite 4-bedroom end-unit townhome, nestled in the thriving and vibrant community of Chelsea. This exceptional home offers unparalleled convenience with nearby playgrounds, scenic pathways, and shopping options, all within a welcoming and dynamic neighborhood. Step inside to discover a beautifully designed living space featuring 4 bedrooms, 2.5 bathrooms, and an attached double heated garage. The main floor includes a versatile bedroom that’s ideal for guests or a home office. The interior showcases top-tier finishes and craftsmanship, including elegant vinyl plank flooring throughout the main living areas and high ceilings. The gourmet kitchen is a chef’s delight, featuring full-height cabinetry with soft-close doors and drawers, a sleek stainless steel appliance package, and a storage pantry. The eat-up bar, highlighted by stunning quartz countertops, offers a stylish spot for casual dining and entertaining. The primary bedroom serves as a serene retreat, complete with a spacious walk-in closet and a luxurious 4-piece ensuite bathroom. The upper level is thoughtfully designed with two additional bedrooms, a 4-piece main bathroom, and convenient upper-floor laundry, ensuring comfort and practicality for the entire family.
#601, 280 Chelsea Rd.
Aberdeen Townhomes
 ±1,709 sq.ft.
±1,709 sq.ft.
 4 Bedrooms
4 Bedrooms
 2.5 Bathrooms
2.5 Bathrooms
Experience the charm of this exquisite 4-bedroom end-unit townhome, nestled in the thriving and vibrant community of Chelsea. This exceptional home offers unparalleled convenience with nearby playgrounds, scenic pathways, and shopping options, all within a welcoming and dynamic neighborhood. Step inside to discover a beautifully designed living space featuring 4 bedrooms, 2.5 bathrooms, and an attached double heated garage. The main floor includes a versatile bedroom that’s ideal for guests or a home office. The interior showcases top-tier finishes and craftsmanship, including elegant vinyl plank flooring throughout the main living areas and high ceilings. The gourmet kitchen is a chef’s delight, featuring full-height cabinetry with soft-close doors and drawers, a sleek stainless steel appliance package, and a storage pantry. The eat-up bar, highlighted by stunning quartz countertops, offers a stylish spot for casual dining and entertaining. The primary bedroom serves as a serene retreat, complete with a spacious walk-in closet and a luxurious 4-piece ensuite bathroom. The upper level is thoughtfully designed with two additional bedrooms, a 4-piece main bathroom, and convenient upper-floor laundry, ensuring comfort and practicality for the entire family.

Gallery
Contact Us
Sales Centre
Now Selling from our Chestermere Show Home:
![]() 549 Bridgeport Street, Chestermere, AB
549 Bridgeport Street, Chestermere, AB
AREA SALES MANAGER
RENEE ACORN
E: renee@trumanhomes.com
C: 403.710.9068
O: 403.240.3246
HOURS
Monday to Thursday | 2:00pm to 8:00pm
Saturday to Sunday | Noon to 5:00pm
Friday | Closed







