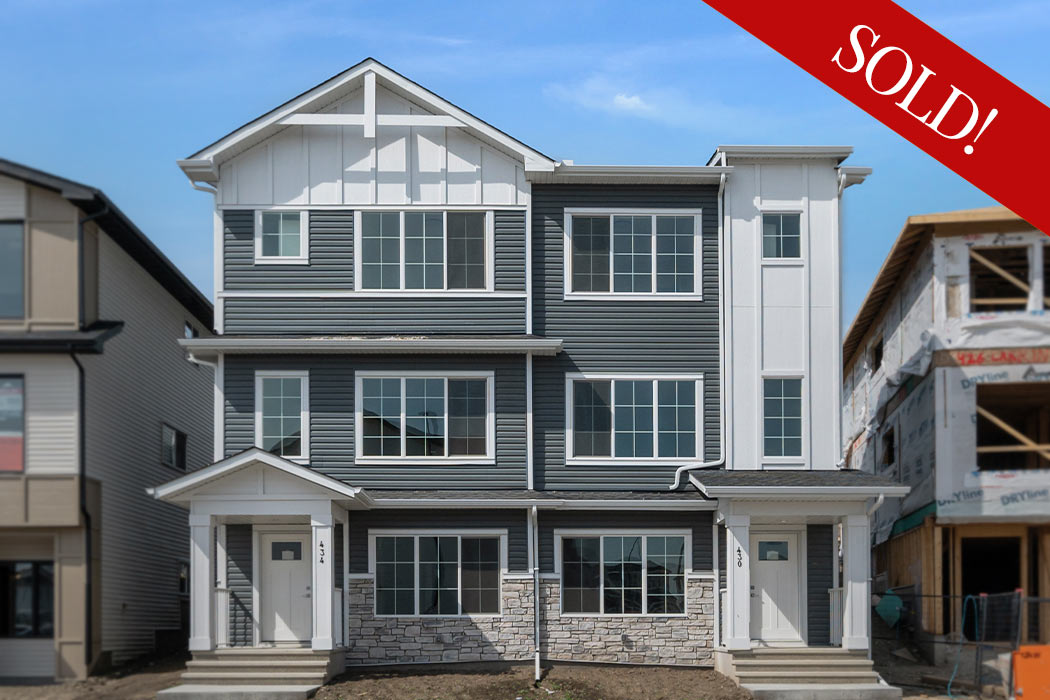
430 Carringvue Grove
 ±1,571 sq.ft.
±1,571 sq.ft.
 3 Beds |
3 Beds |  2.5 Bathrooms
2.5 Bathrooms
With playgrounds just steps away, shopping close at hand, and effortless access to Stoney Trail, Carrington is where convenience meets elevated living. Step inside to an open-concept layout bathed in natural light. The chef-inspired kitchen is a true showpiece, showcasing full-height custom cabinetry, soft-close drawers and doors, gleaming quartz countertops, stainless steel appliances, and a spacious walk-in pantry. Upstairs, a versatile bonus room offers a cozy retreat, the primary bedroom provides a generous walk-in closet and 3-piece ensuite. Two additional bedrooms, full bath, and laundry room complete the upper level.
430 Carringvue Grove
 ±1,571 sq.ft.
±1,571 sq.ft.
 3 Bedrooms
3 Bedrooms
 2.5 Bathrooms
2.5 Bathrooms
With playgrounds just steps away, shopping close at hand, and effortless access to Stoney Trail, Carrington is where convenience meets elevated living. Step inside to an open-concept layout bathed in natural light. The chef-inspired kitchen is a true showpiece, showcasing full-height custom cabinetry, soft-close drawers and doors, gleaming quartz countertops, stainless steel appliances, and a spacious walk-in pantry. Upstairs, a versatile bonus room offers a cozy retreat, the primary bedroom provides a generous walk-in closet and 3-piece ensuite. Two additional bedrooms, full bath, and laundry room complete the upper level.

Contact Us
AREA SALES MANAGER
RENEE ACORN
E: renee@trumanhomes.com
C: 403.710.9068
O: 403.240.3246
SHOW HOME
HOURS
By Appointment Only
Monday to Thursday | 2:00pm to 8:00pm
Saturday to Sunday | Noon to 5:00pm
Friday | Closed







