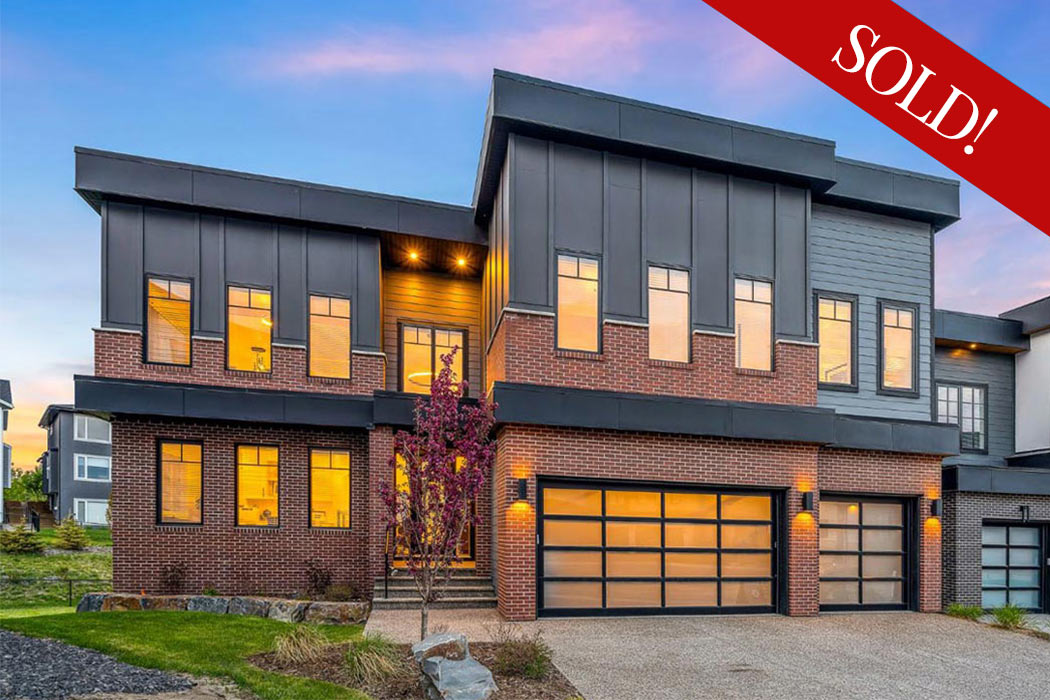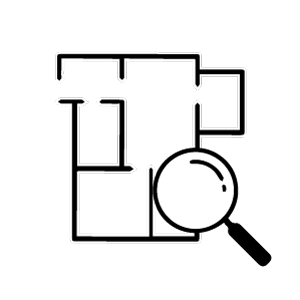
29 Timberline Court
 ±4,783 sq.ft.
±4,783 sq.ft.
(±1,572 sq.ft. Main / ±1,926 sq.ft. Upper / ±1,285 sq.ft. Lower)
 4 Bed
4 Bed
 4.5 Bath
4.5 Bath
This luxurious valley walk-out home offers a chef’s kitchen with high-end appliances, an open concept living area with a floor-to-ceiling fireplace, and a bonus room with open-to-below views. Additional highlights include a wet bar and additional bedroom and bathroom in the walkout basement, a lavish owner’s retreat on the upper level, and an oversized triple garage leading to a functional mudroom.
29 Timberline Court
 ±4,783 sq.ft.
±4,783 sq.ft.
(±1,572 sq.ft. Main / ±1,926 sq.ft. Upper / ±1,285 sq.ft. Lower)
 4 Bed
4 Bed
 4.5 Bath
4.5 Bath
This luxurious valley walk-out home offers a chef’s kitchen with high-end appliances, an open concept living area with a floor-to-ceiling fireplace, and a bonus room with open-to-below views. Additional highlights include a wet bar and additional bedroom and bathroom in the walkout basement, a lavish owner’s retreat on the upper level, and an oversized triple garage leading to a functional mudroom.

Contact Us
AREA SALES MANAGER
RENEE ACORN
C: 403.710.9068
O: 403.240.3246
F: 403.240.4570
E: renee@trumanhomes.com
HOURS
By Appointment Only
Monday to Thursday | 2:00pm to 8:00pm
Saturday to Sunday | Noon to 5:00pm
Friday | Closed







