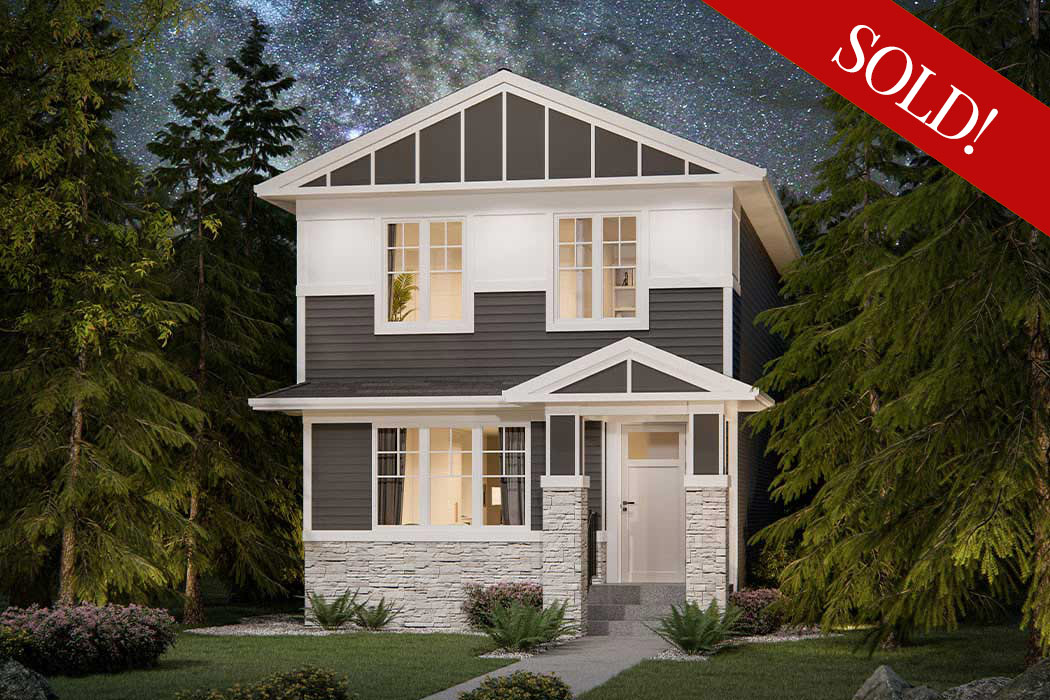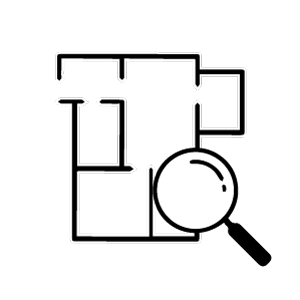
250 Chelsea Place
 ±1,716 sq.ft.
±1,716 sq.ft.
 3 Beds |
3 Beds |  2.5 Bathrooms
2.5 Bathrooms
This 3 bedroom open concept plan features a bright chef’s kitchen with full height cabinetry, soft close doors & drawers, eating bar with quartz countertops, stainless steel appliance package and pantry opening to the dining area and great room. The main floor features 9′ ceilings, LVP flooring, 2-piece bathroom, entrance and mudroom with built-in bench and separate side entrance. Step upstairs to the primary suite with highlights such as a tray ceiling, 5-piece ensuite with freestanding tub, separate shower, dual vanities with quartz countertops and walk in closet. The upper floor features 2 additional bedrooms, full bathroom and laundry area. The unfinished basement with separate side entrance awaits your personal touch.
250 Chelsea Place
 ±1,716 sq.ft.
±1,716 sq.ft.
 3 Bedrooms
3 Bedrooms
 2.5 Bathrooms
2.5 Bathrooms
This 3 bedroom open concept plan features a bright chef’s kitchen with full height cabinetry, soft close doors & drawers, eating bar with quartz countertops, stainless steel appliance package and pantry opening to the dining area and great room. The main floor features 9′ ceilings, LVP flooring, 2-piece bathroom, entrance and mudroom with built-in bench and separate side entrance. Step upstairs to the primary suite with highlights such as a tray ceiling, 5-piece ensuite with freestanding tub, separate shower, dual vanities with quartz countertops and walk in closet. The upper floor features 2 additional bedrooms, full bathroom and laundry area. The unfinished basement with separate side entrance awaits your personal touch.








