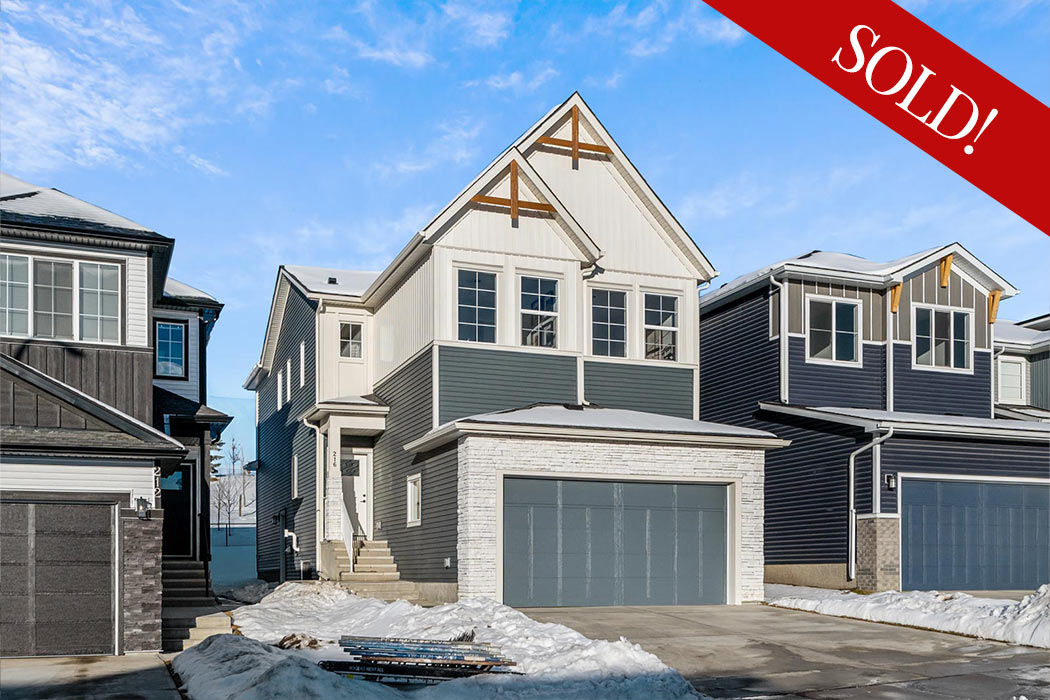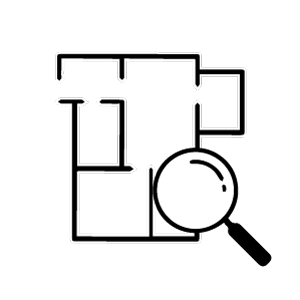
216 Crimson Ridge Place
 ±2,185 sq.ft.
±2,185 sq.ft.
 3 Beds |
3 Beds |  2.5 Bathrooms
2.5 Bathrooms
Enjoy picturesque views backing onto Lynx Ridge Golf Course along with nearby playgrounds, pathways, and shopping, offering an ideal blend of convenience and serene living. Step inside this meticulously crafted 3-bedroom open concept masterpiece. The main floor showcases a spacious great room with soaring ceilings, a cozy Den, elegant luxury vinyl plank flooring, complemented with 9′ ceilings. Upstairs, discover the luxurious primary suite complete with a tray ceiling, a lavish 5-piece ensuite boasting a freestanding soaker tub, a tiled shower, dual vanities, and a generous walk-in closet. Adjacent, a versatile bonus room offers additional living space, while two more well-appointed bedrooms and a convenient 4-piece bathroom accommodate family and guests. A dedicated laundry area enhances the upper floor’s convenience. The unfinished basement with a separate side entrance provides a blank canvas for customization to suit your personal preferences and lifestyle needs.
216 Crimson Ridge Place
 ±2,185 sq.ft.
±2,185 sq.ft.
 3 Bedrooms
3 Bedrooms
 2.5 Bathrooms
2.5 Bathrooms
Enjoy picturesque views backing onto Lynx Ridge Golf Course along with nearby playgrounds, pathways, and shopping, offering an ideal blend of convenience and serene living. Step inside this meticulously crafted 3-bedroom open concept masterpiece. The main floor showcases a spacious great room with soaring ceilings, a cozy Den, elegant luxury vinyl plank flooring, complemented with 9′ ceilings. Upstairs, discover the luxurious primary suite complete with a tray ceiling, a lavish 5-piece ensuite boasting a freestanding soaker tub, a tiled shower, dual vanities, and a generous walk-in closet. Adjacent, a versatile bonus room offers additional living space, while two more well-appointed bedrooms and a convenient 4-piece bathroom accommodate family and guests. A dedicated laundry area enhances the upper floor’s convenience. The unfinished basement with a separate side entrance provides a blank canvas for customization to suit your personal preferences and lifestyle needs.

Gallery
Contact Us
AREA SALES MANAGER
RENEE ACORN
E: renee@trumanhomes.com
C: 403.710.9068
O: 403.240.3246
SHOW HOME
HOURS
By Appointment Only
Monday to Thursday | 2:00pm to 8:00pm
Saturday to Sunday | Noon to 5:00pm
Friday | Closed







