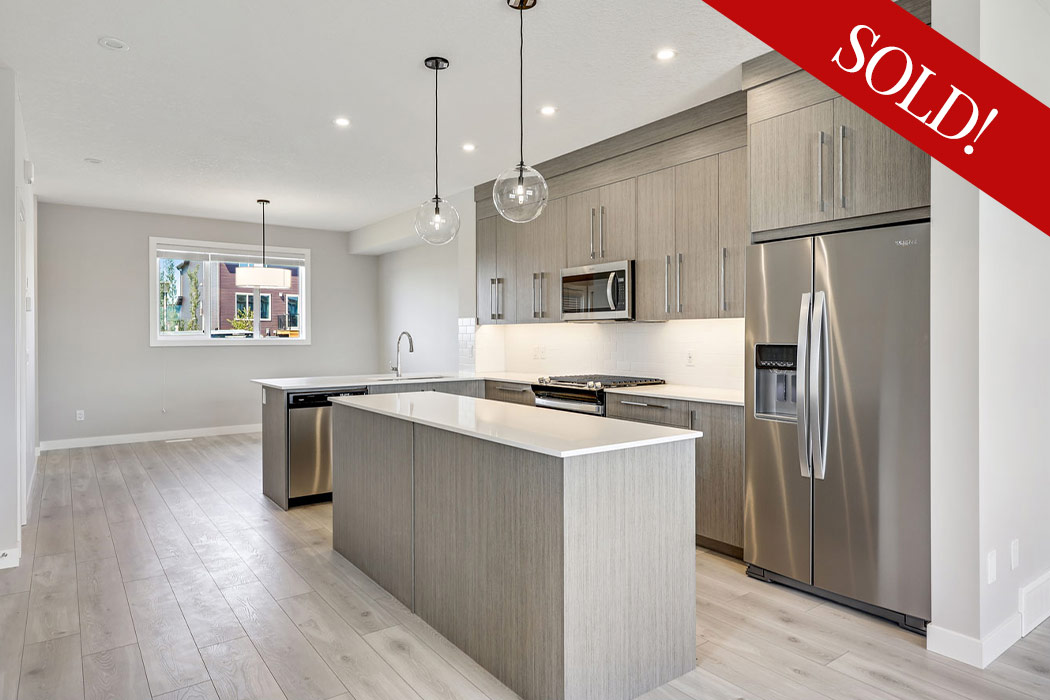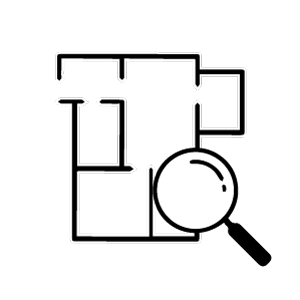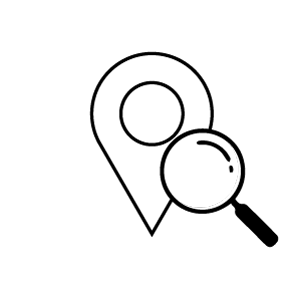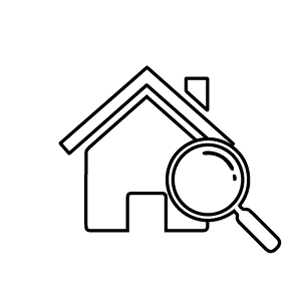
1037 West Lakeview Dr
 ±1,512 sq.ft.
±1,512 sq.ft.
 3 Beds |
3 Beds |  2.5 Bathrooms
2.5 Bathrooms
The modified Dove floor plan includes an 800 sq.ft. main floor featuring L-shape style kitchen and large living room space. The 761 sq.ft. upper floor consists of 3 bedrooms, 2 bathrooms and a loft/bonus room.
1037 West Lakeview Dr
 ±1,512 sq.ft.
±1,512 sq.ft.
 3 Bedrooms
3 Bedrooms
 2.5 Bathrooms
2.5 Bathrooms
The modified Dove floor plan includes an 800 sq.ft. main floor featuring L-shape style kitchen and large living room space. The 761 sq.ft. upper floor consists of 3 bedrooms, 2 bathrooms and a loft/bonus room.








