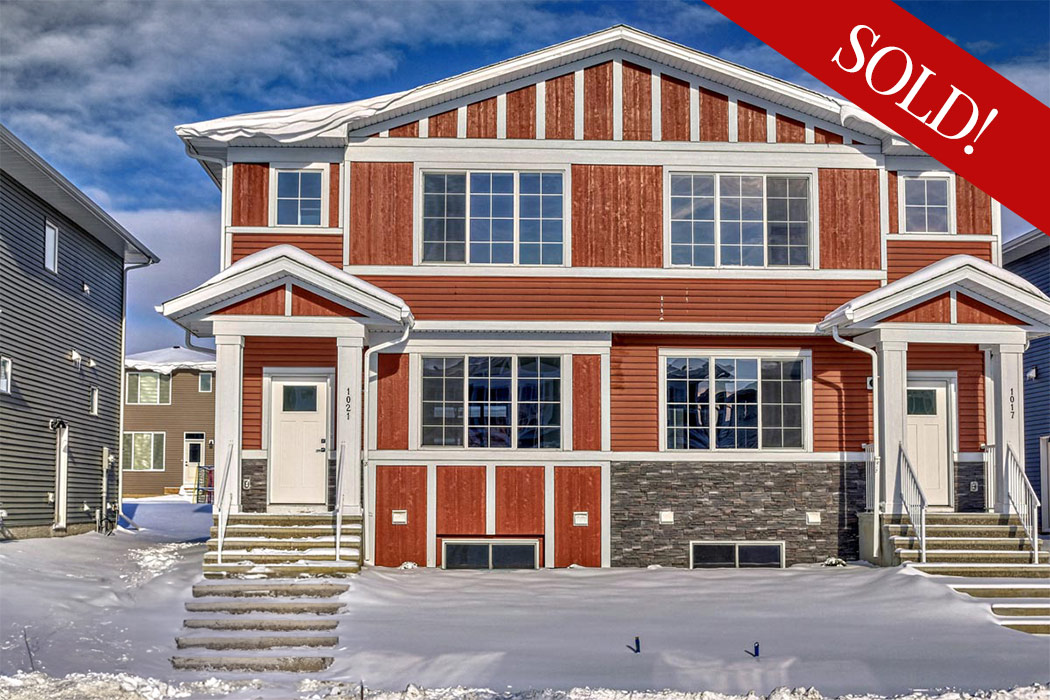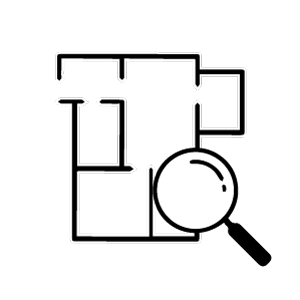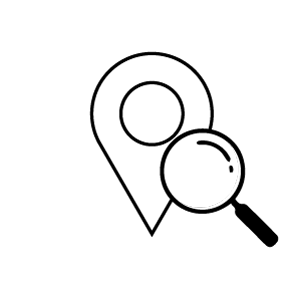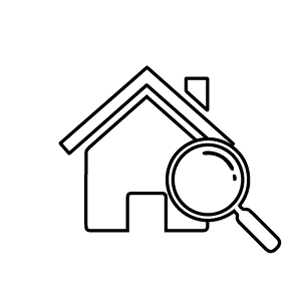
1021 West Lakeview Dr
 ±1,512 sq.ft.
±1,512 sq.ft.
 3 Beds |
3 Beds |  2.5 Bathrooms
2.5 Bathrooms
This home features 4 bedrooms plus bonus room, central kitchen with full height cabinetry, soft close doors and drawers, quartz countertops, stainless steel appliance package, 9’ft. ceilings and LVP flooring throughout the main floor. The primary bedroom features a tray ceiling, 3-piece ensuite and walk-in closet. The central bonus room separates the primary bedroom and 2 additional bedrooms. Upper floor features laundry area complete with washer & dryer and 4-piece bathroom. The finished basement with separate side entrance features a recreation room, bedroom and full bathroom.
1021 West Lakeview Dr
 ±1,512 sq.ft.
±1,512 sq.ft.
 3 Bedrooms
3 Bedrooms
 2.5 Bathrooms
2.5 Bathrooms
This home features 4 bedrooms plus bonus room, central kitchen with full height cabinetry, soft close doors and drawers, quartz countertops, stainless steel appliance package, 9’ft. ceilings and LVP flooring throughout the main floor. The primary bedroom features a tray ceiling, 3-piece ensuite and walk-in closet. The central bonus room separates the primary bedroom and 2 additional bedrooms. Upper floor features laundry area complete with washer & dryer and 4-piece bathroom. The finished basement with separate side entrance features a recreation room, bedroom and full bathroom.

Contact Us
Sales Centre
SALES MANAGER
RENEE ACORN
C: 403.710.9068
O: 403.240.3246
F: 403.240.4570
E: renee@trumanhomes.com
HOURS
Monday to Thursday | 2:00pm to 8:00pm
Saturday to Sunday | Noon to 5:00pm
Friday | Closed







