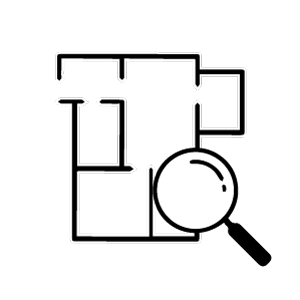
#1304, 280 Chelsea Rd.
Aberdeen Townhomes
 ±1,654 sq.ft.
±1,654 sq.ft.
 4 Beds |
4 Beds |  2.5 Bathrooms
2.5 Bathrooms
This exceptional townhome is meticulously designed for comfort and style, featuring 4 bedrooms and 2.5 bathrooms. The versatile main-floor bedroom is ideal for guests or a home office. The open concept floor plan showcases a gourmet kitchen equipped with full-height cabinetry, soft-close doors and drawers, a stainless steel appliance package, and an eat-up bar with quartz countertops, perfect for casual dining and entertaining. A spacious pantry provides additional storage. The kitchen seamlessly transitions into the dining area and great room, which opens to a private balcony, perfect for relaxing or entertaining. Premium vinyl plank flooring runs throughout the living areas, complemented by high ceilings that create an open and airy atmosphere. The upper floor offers a serene primary bedroom with a generous walk-in closet and a 4-piece ensuite. Two additional bedrooms, a 4-piece main bathroom, and a convenient upper-floor laundry area complete this level.
#1304, 280 Chelsea Rd.
Aberdeen Townhomes
 ±1,654 sq.ft.
±1,654 sq.ft.
 4 Bedrooms
4 Bedrooms
 2.5 Bathrooms
2.5 Bathrooms
This exceptional townhome is meticulously designed for comfort and style, featuring 4 bedrooms and 2.5 bathrooms. The versatile main-floor bedroom is ideal for guests or a home office. The open concept floor plan showcases a gourmet kitchen equipped with full-height cabinetry, soft-close doors and drawers, a stainless steel appliance package, and an eat-up bar with quartz countertops, perfect for casual dining and entertaining. A spacious pantry provides additional storage. The kitchen seamlessly transitions into the dining area and great room, which opens to a private balcony, perfect for relaxing or entertaining. Premium vinyl plank flooring runs throughout the living areas, complemented by high ceilings that create an open and airy atmosphere. The upper floor offers a serene primary bedroom with a generous walk-in closet and a 4-piece ensuite. Two additional bedrooms, a 4-piece main bathroom, and a convenient upper-floor laundry area complete this level.

Gallery
*Note: gallery photos are from the Show Home featuring similar finish and features to this quick possession home.
Contact Us
Sales Centre
Now Selling from our Chestermere Show Home:
![]() 549 Bridgeport Street, Chestermere, AB
549 Bridgeport Street, Chestermere, AB
AREA SALES MANAGER
RENEE ACORN
E: renee@trumanhomes.com
C: 403.710.9068
O: 403.240.3246
HOURS
Monday to Thursday | 2:00pm to 8:00pm
Saturday to Sunday | Noon to 5:00pm
Friday | Closed







