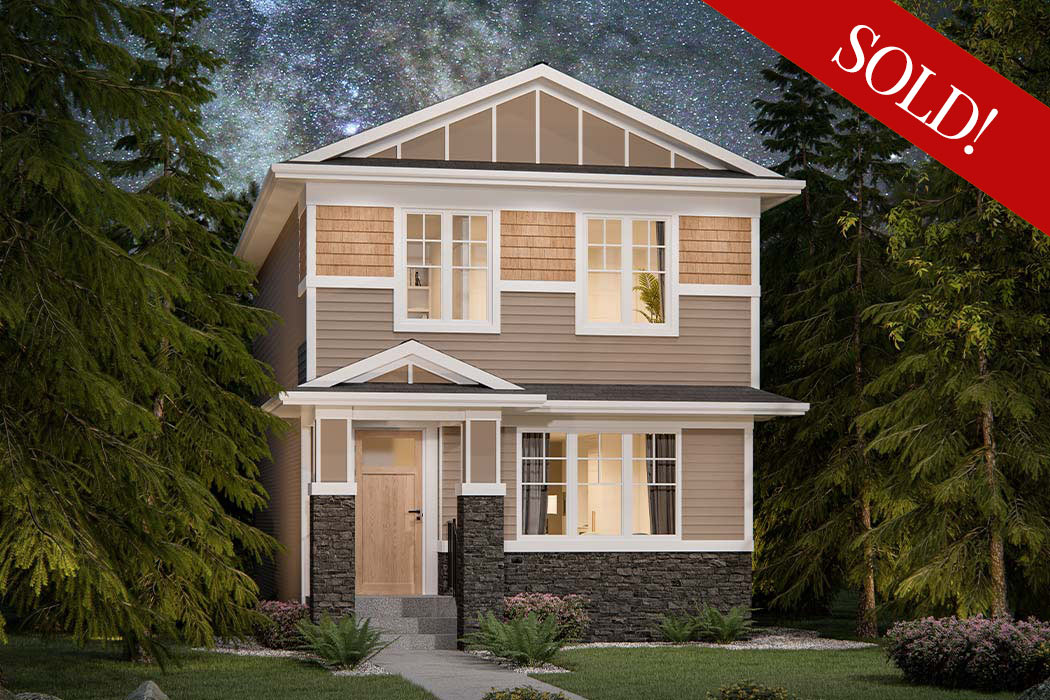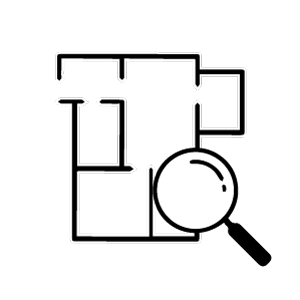
222 Chelsea Heath
 ±1,720 sq.ft.
±1,720 sq.ft.
 3 Bed |
3 Bed |  2.5 Bath
2.5 Bath
Price: $469,900 Inc. lot and GST
Features: The Bellflower floor plan consists of 802 sq.ft. main floor space and a 918 sq.ft. upper floor. Including 3 bedrooms, 2.5 bathrooms, the main floor has an L-shaped style kitchen with an open view from front to back of your house. The upper floor features a 3-bedroom layout with a flexible loft space and sizeable master bedroom.
222 Chelsea Heath
 ±1,720 sq.ft.
±1,720 sq.ft.
 3 Bed
3 Bed
 2.5 Bath
2.5 Bath
Price: $469,900 Inc. lot and GST
Features: The Bellflower floor plan consists of 802 sq.ft. main floor space and a 918 sq.ft. upper floor. Including 3 bedrooms, 2.5 bathrooms, the main floor has an L-shaped style kitchen with an open view from front to back of your house. The upper floor features a 3-bedroom layout with a flexible loft space and sizeable master bedroom.








