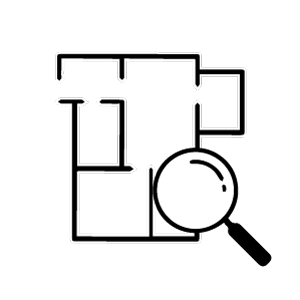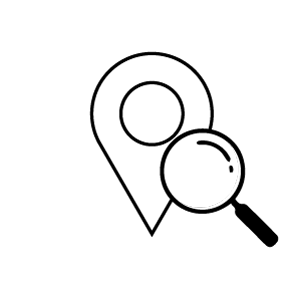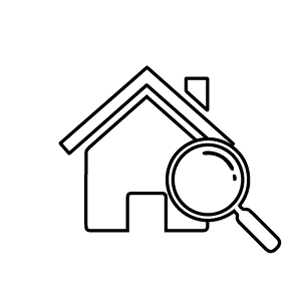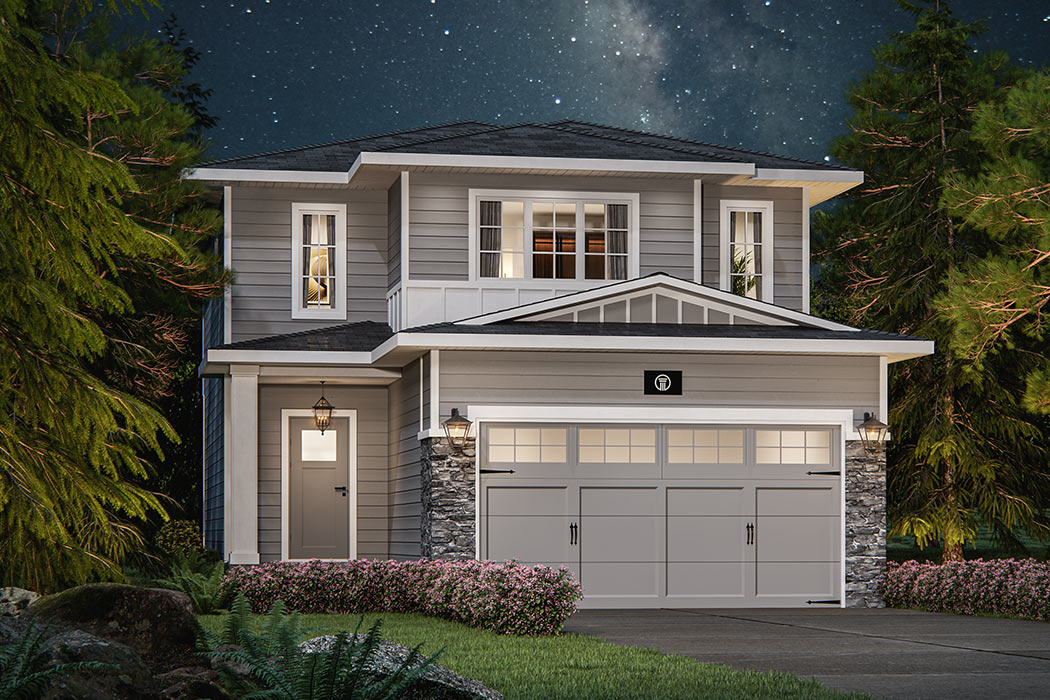
The Crest
 ±1,612 sq.ft.
±1,612 sq.ft.
 3 Bedrooms |
3 Bedrooms |  2.5 Bathrooms
2.5 Bathrooms
Features: The Crest floor plan is a front-drive model home with attached double car garage. The home includes 722 sq.ft. main floor and 890 sq.ft. upper floor space with 3 bedrooms and 2.5 bathrooms.
The Crest
 ±1,612 sq.ft.
±1,612 sq.ft.
 3 Bedrooms
3 Bedrooms
 2.5 Bathrooms
2.5 Bathrooms
Features: The Crest floor plan is a front-drive model home with attached double car garage. The home includes 722 sq.ft. main floor and 890 sq.ft. upper floor space with 3 bedrooms and 2.5 bathrooms.

Elevations
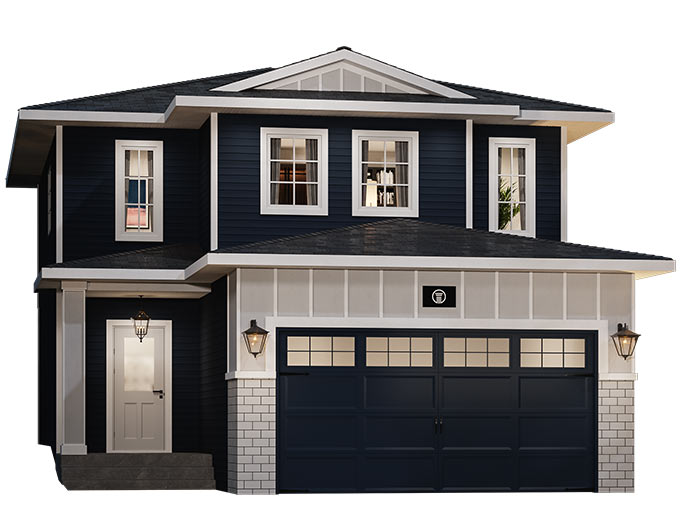
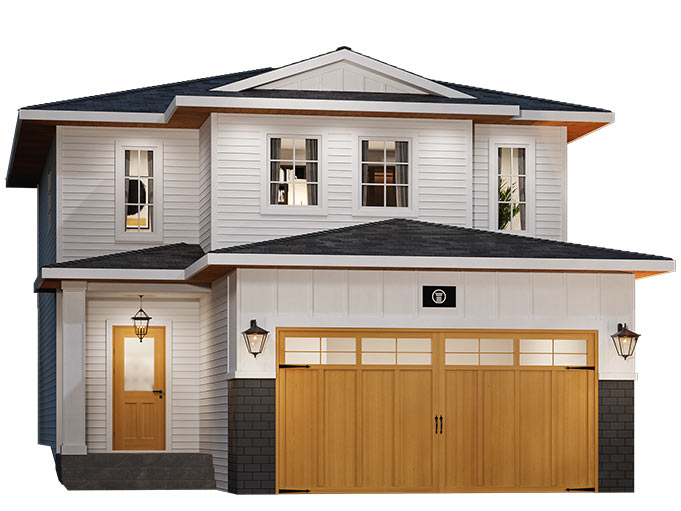
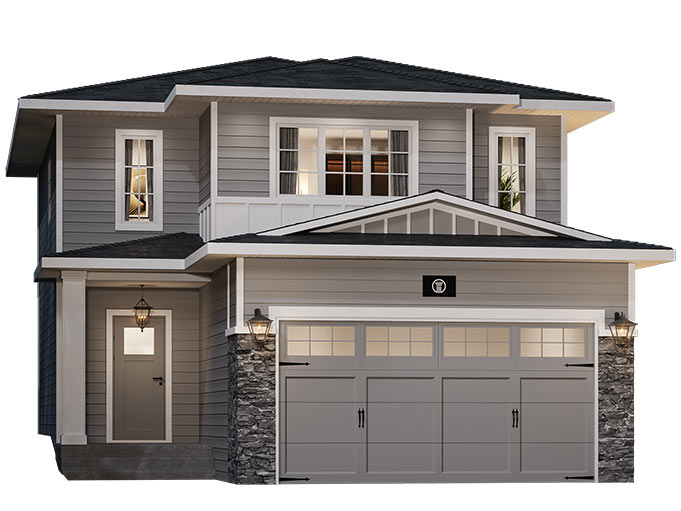
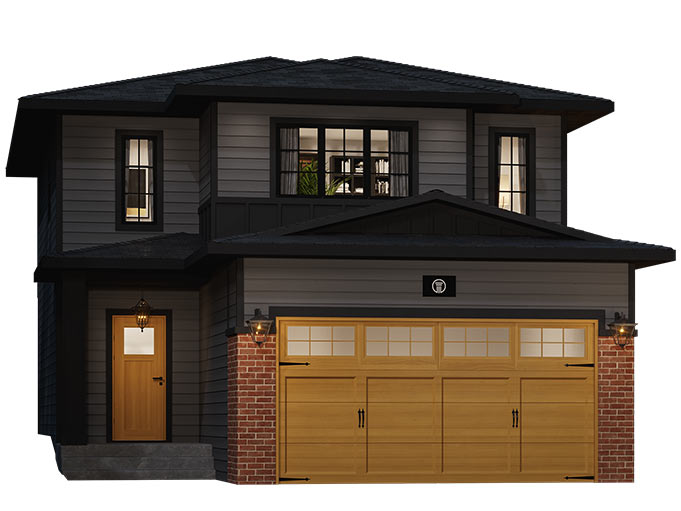
![]()
Mortgage Calculator
Availability
Hover over a coloured section to view availability.
Front Drive Lots
Rear Drive Lots
Show Home
On Hold
Conditionally Sold
Sold
[dawsons-harbour]
Availability
Tap the download button to view lot price & availability of this floor plan.
Contact Us
Sales Centre
Now selling from our Chelsea Show Home!
![]() 132 Chelsea Drive, Chestermere, Alberta
132 Chelsea Drive, Chestermere, Alberta


