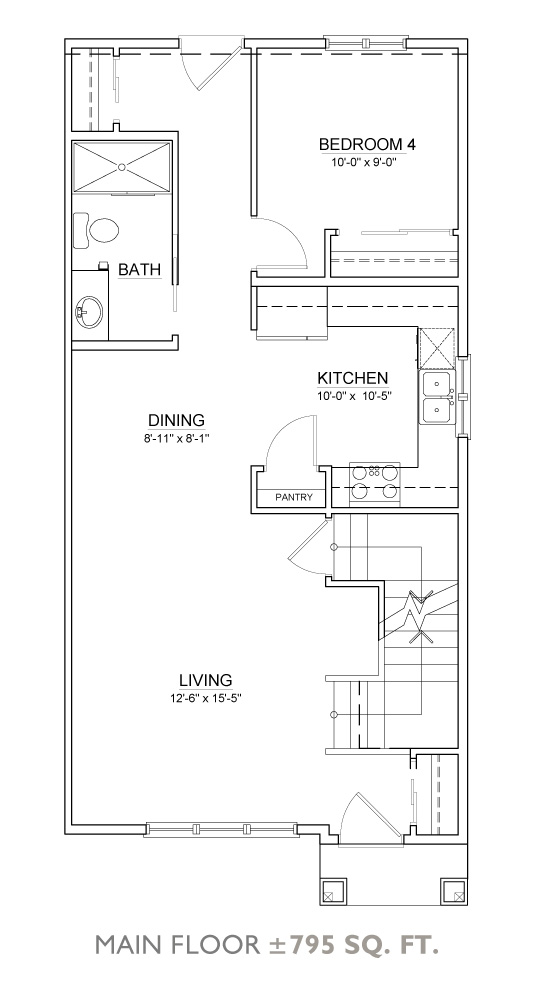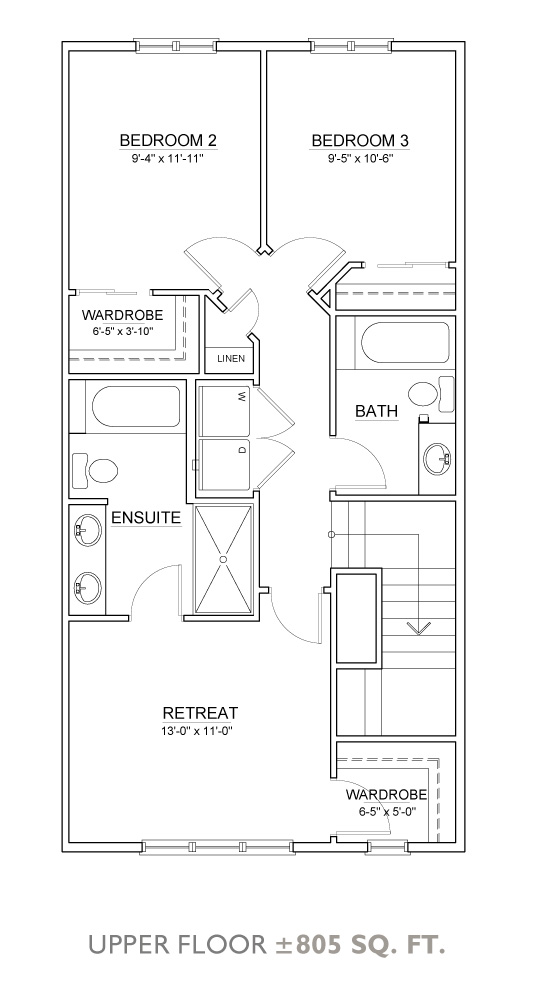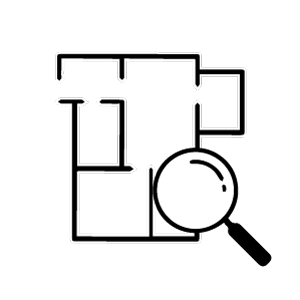
257 Walgrove Way
 ±1,600 sq.ft.
±1,600 sq.ft.
 4 Bed |
4 Bed |  3 Bath
3 Bath
 Includes Garage
Includes Garage
Price: $469,900 Inc. lot and GST
Features: This single family home in Walden features the Olive floor plan consisting of 795 sq.ft. main floor space and 805 sq.ft. on the upper floor. This plan features a 3-bedroom layout and 3 bathrooms with a flex space/den on the main floor that could also be utilized as a 4th bedroom.
257 Walgrove Way
 ±1,600 sq.ft.
±1,600 sq.ft.
 4 Bed
4 Bed
 3 Bath
3 Bath
 Includes Garage
Includes Garage
Price: $469,900 Inc. lot and GST
Features: This single family home in Walden features the Olive floor plan consisting of 795 sq.ft. main floor space and 805 sq.ft. on the upper floor. This plan features a 3-bedroom layout and 3 bathrooms with a flex space/den on the main floor that could also be utilized as a 4th bedroom.









