YOUR SOUTHWEST SANCTUARY
YOUR SOUTHWEST SANCTUARY
Introducing Violette, a new multi-family development by Truman in southwest Calgary. Enriched by natural beauty and vibrant community spirit, Violette is located in the established Mattamy Homes community of Yorkville. Choose from three masterfully crafted floor plans, each designed to maximize comfort and style. From cozy two-bedroom retreats to expansive three-bedroom homes, Violette caters to your unique lifestyle needs. Step inside to interiors that radiate elegance, from expansive windows that invite natural light to modern kitchens where design and functionality meet.

Discover the allure of Yorkville, a vibrant Calgary neighbourhood that promises an ideal blend of modern living and natural beauty. With picturesque parks, scenic pathways, and a strong sense of community, Yorkville invites new homebuyers to experience a balanced lifestyle. Nestled within close proximity to essential amenities, including schools, shopping centres, and recreational facilities, Yorkville offers convenience at your doorstep. With its close proximity to the Stoney Trail Ring Road, commutes to Southeast and Southwest communities are quick and efficient. For those looking to enjoy Calgary’s scenic landscapes, Yorkville is located within short driving distance from Fish Creek Park and Sikome Lake.
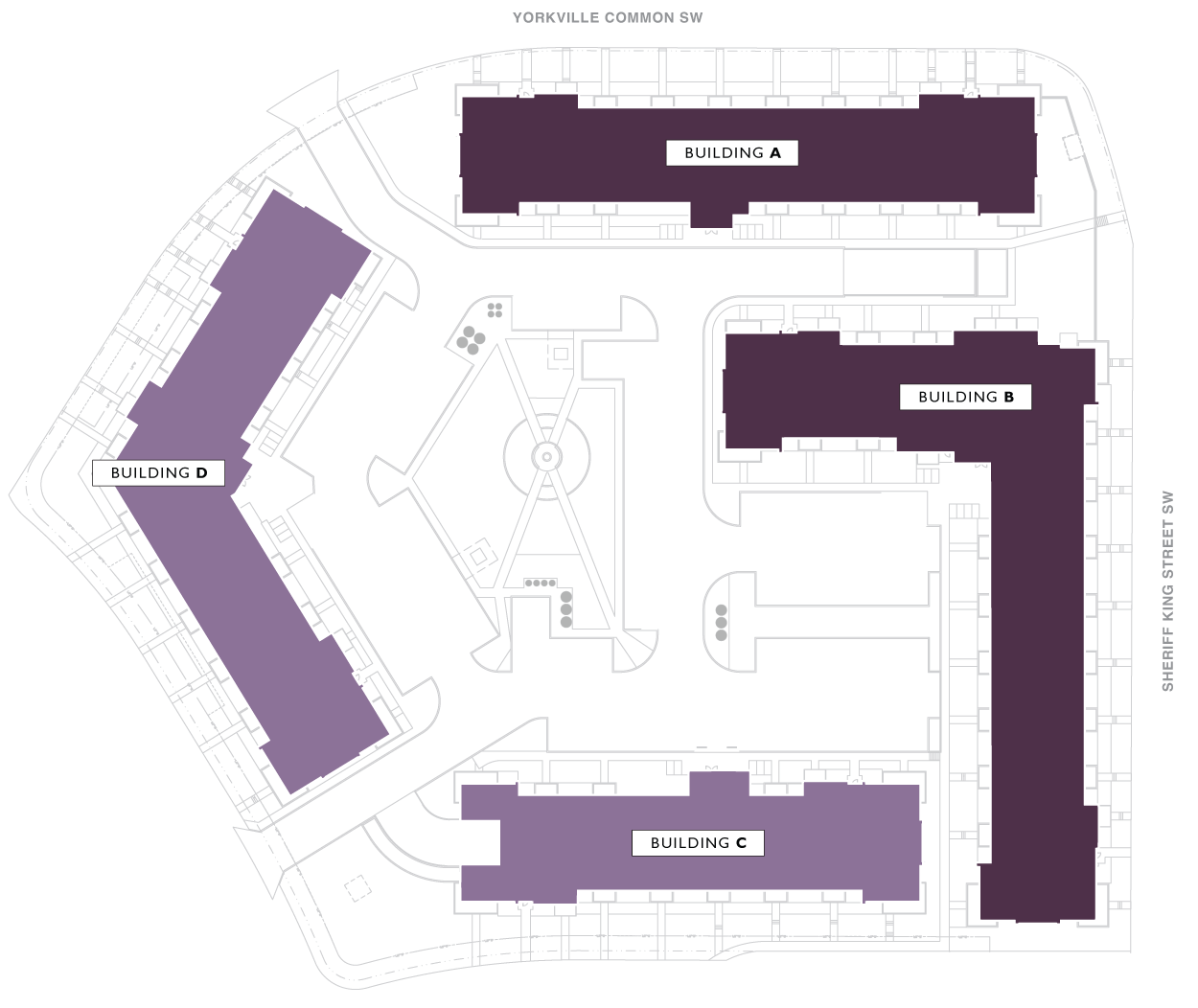
4
BUILDINGS
491
SUITES
±600-1,000
SQ.FT. UNITS
$350’s
STARTING FROM
LOCATION
Yorkville stands out with its thoughtful community planning and a variety of features designed to enhance the lifestyle of its residents. One of the main highlights is the Central Park, which spans four acres and is built to be accessible year-round. This park is not just a green space, but a hub of activity with facilities such as a state-of-the-art accessible playground, a skatepark, ping-pong tables, and a pavilion that hosts community events. Additionally, the park includes a dog park, making it pet-friendly and fostering a sense of community among dog owners.
COMMUNITY
FLOOR PLANS
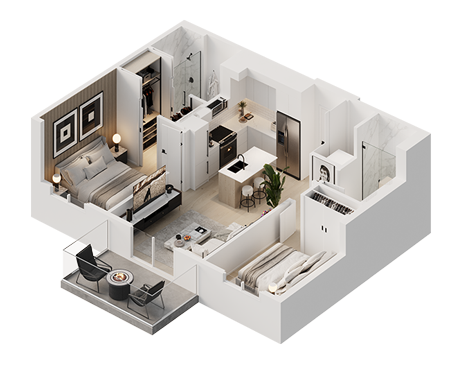
FLOOR PLAN – A
±722 SQ. FT.
2 BEDROOM
2 BATHROOM
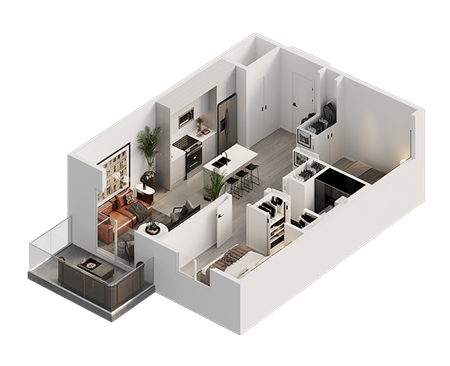
FLOOR PLAN – B
±714 SQ. FT.
2 BEDROOM
1 BATHROOM
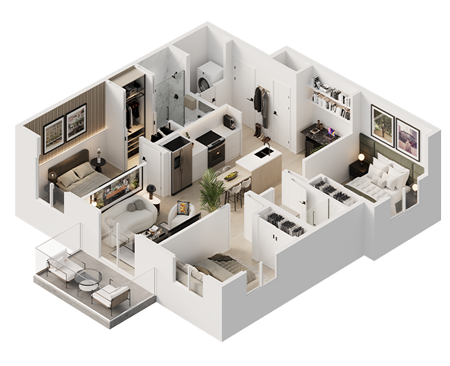
FLOOR PLAN – C
±1,083 SQ. FT.
3 BEDROOM
2 BATHROOM
FIT & FINISH
THE SUITES
- Beautifully appointed interiors by our award-winning interior design team with a choice of 2 timeless interior colour schemes; L.A. and N.Y.
- Approximate ±9ft ceilings throughout suite (excluding dropped areas required for mechanical, plumbing and/or electrical)
- Energy efficient windows and oversize doors/patio sliders (as per plan)
- Custom designed solid core entry door with security view-hole and custom printed address plate, accented by individual suite lighting fixture at entrance
- High quality luxury vinyl plank flooring with acoustic underlay throughout all living areas, LVT in bath & laundry areas
- In-suite technology featuring integrated wiring panel
- Smart Plug USB plug jack connection, and TV / Telephone connections in principal area
- Convenient and ultra-quiet in-suite Energy Star® front-load stacking washer and dryer centre, vented to the exterior with quick water shut off valve
- Brilliant lighting with our hand-picked energy efficient contemporary light fixtures throughout
- Smooth panel doors with levered anti scuff and scratch Taymor® door hardware throughout
- Modern sleek profiled painted baseboards, door frames & casings
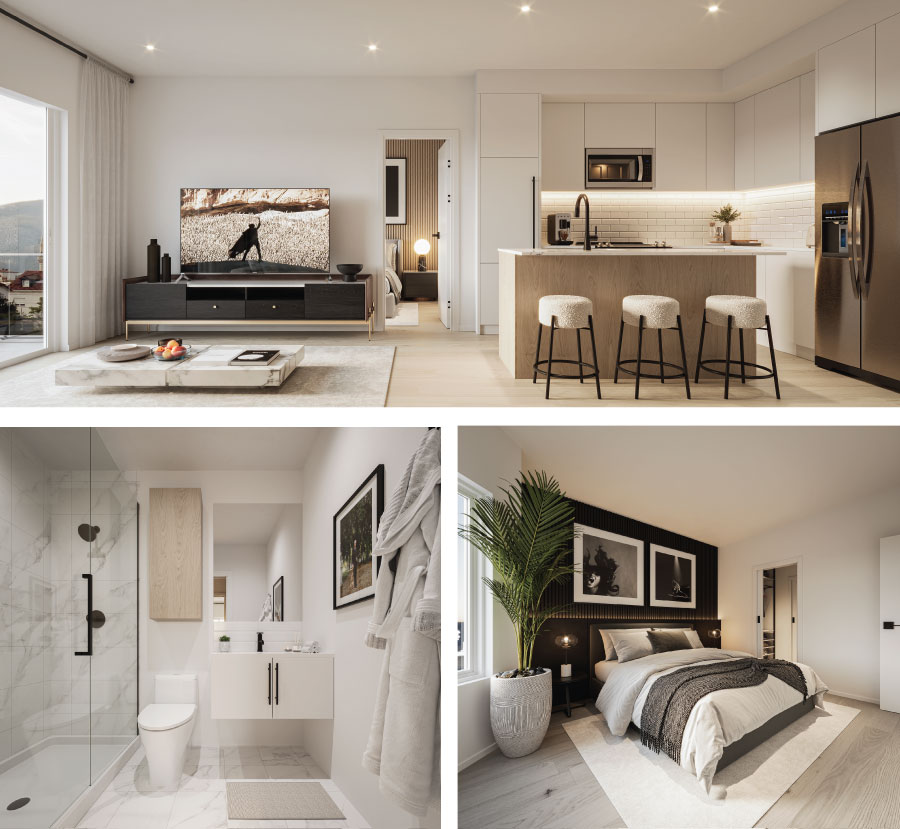
THE KITCHENS
- Award winning kitchen cabinetry design by A.B. Cushing Mills with a choice of two colour palettes
- Floor to ceiling ergonomic TRUspace™ contemporary kitchen cabinetry featuring premium finishes, accented by soft close door and drawer hardware and integrated storage
- Polished hard surface quartz eased edge countertops
- Undermount stainless steel sink with industrial high arc single lever pull out faucet
- Contemporary imported off ceramic brick tile with custom set full height kitchen backsplashes
- Gleaming Foundry™ custom made door hardware
- Energy saving Whirlpool® stainless steel appliance package including fridge, dishwasher, microwave with integrated hood fan, and slide-in electric range
- Deep drawer for pots and pan
THE BATHROOMS
- Polished hard surface quartz eased edge countertops
- Modern square edge tubs with sloping lumbar support accented by contemporary tiles, creating a luxe spa atmosphere Innovative TRUspace™ integrated storage cabinetry
- TRUspace™ vanity design with maximum storage in mind
- Chrome plumbing fixtures with porcelain sink
- Sterling porcelain toilet
- Matching bathroom hardware and accessories
- Environmentally conscious WaterSense® fixtures, shower heads, and toilets
- Safety and pressure-balancing mixing valves for tub and showers
SECURE A UNIT
Contact Us
AREA SALES MANAGER
BAILY POLAND
E: sales@trumanhomes.com
C: 403.510.7822
O: 403.240.3246
F: 403.240.4570
Truman Discovery Centre
HOURS
By Appointment Only
Monday to Friday | 2:00pm to 8:00pm
Saturday to Sunday | Noon to 5:00pm




