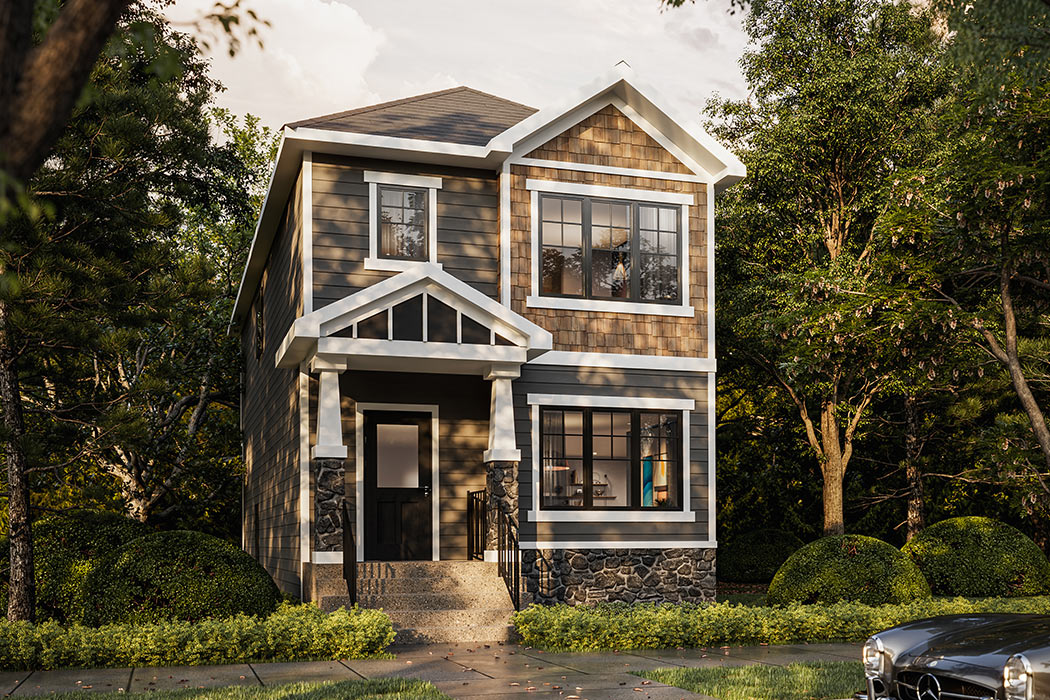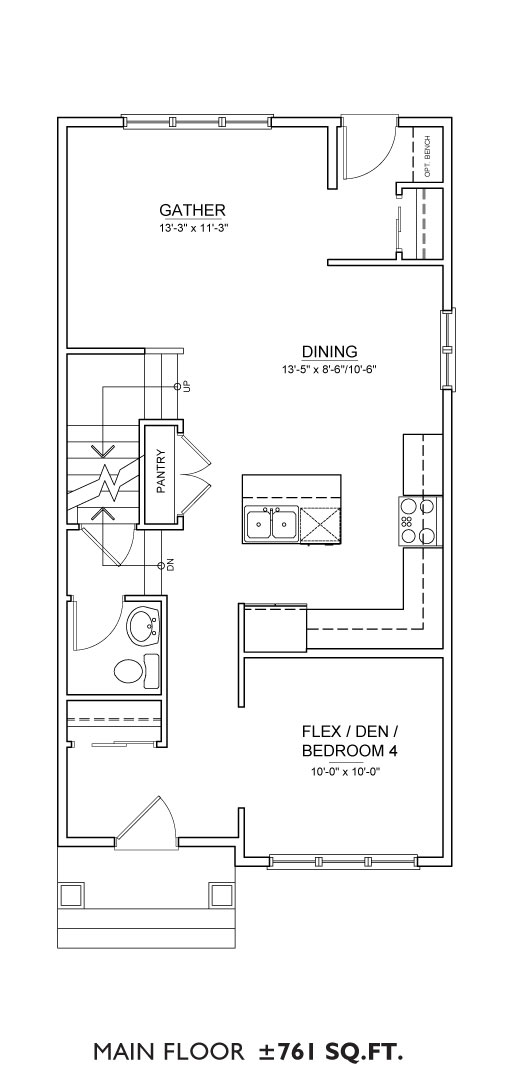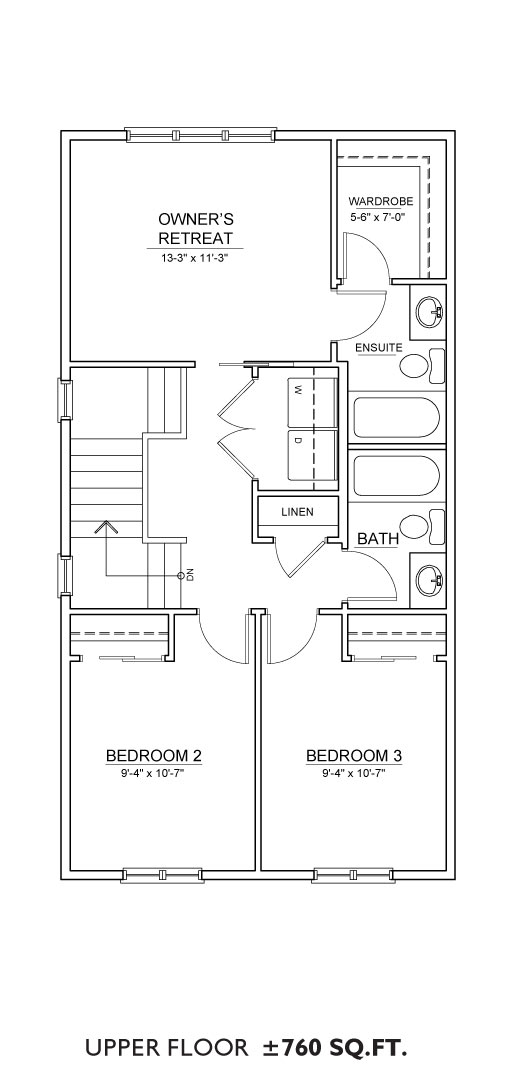
The Senna
 1521 sq.ft.
1521 sq.ft.
 3 Bedrooms |
3 Bedrooms |  2.5 Bathrooms
2.5 Bathrooms
Features: The Senna floor plan includes a 761 sq.ft. main floor and 760 sq.ft. upper floor with 3 bedrooms and 2.5 bathrooms and multiple layout options. The main floor has 3 distinct layouts from galley kitchen to L-shaped style kitchen as well as the option of a den or guest bedroom/full bathroom combination on the main floor. The upper floor features a 3-bedroom layout with upstairs laundry, 2 full bathrooms and the choice of an upgraded ensuite.
The Senna
 1521 sq.ft.
1521 sq.ft.
 3 Bedrooms
3 Bedrooms
 2.5 Bathrooms
2.5 Bathrooms
Features: The Senna floor plan includes a 761 sq.ft. main floor and 760 sq.ft. upper floor with 3 bedrooms and 2.5 bathrooms and multiple layout options. The main floor has 3 distinct layouts from galley kitchen to L-shaped style kitchen as well as the option of a den or guest bedroom/full bathroom combination on the main floor. The upper floor features a 3-bedroom layout with upstairs laundry, 2 full bathrooms and the choice of an upgraded ensuite.







